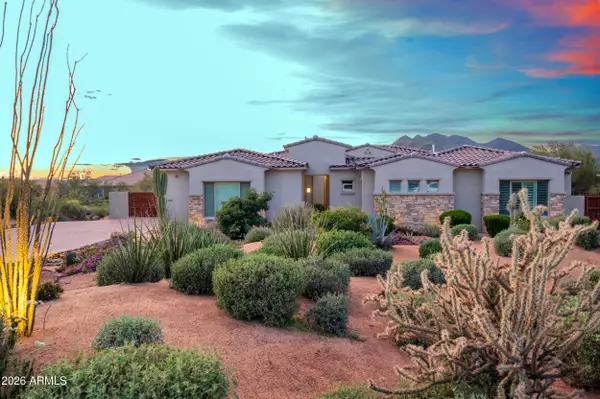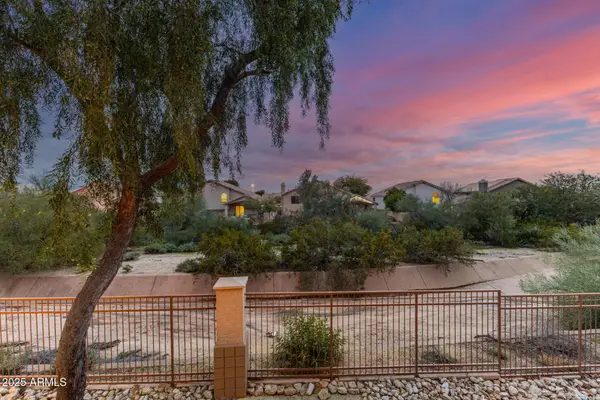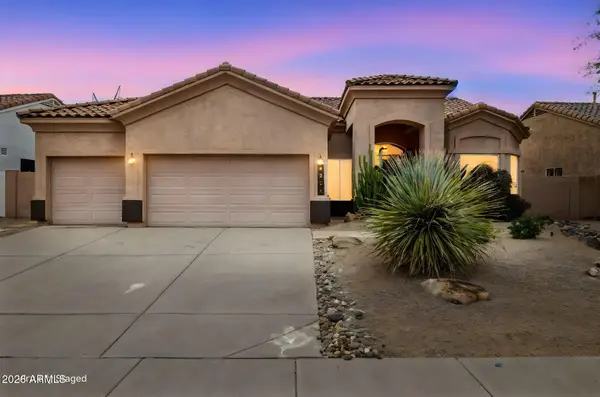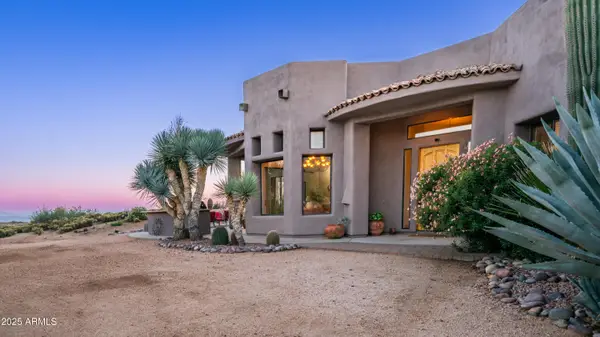6525 E Cave Creek Road #33, Cave Creek, AZ 85331
Local realty services provided by:ERA Four Feathers Realty, L.C.
6525 E Cave Creek Road #33,Cave Creek, AZ 85331
$1,199,000
- 2 Beds
- 3 Baths
- - sq. ft.
- Single family
- Pending
Listed by: patty labenske
Office: homesmart
MLS#:6936621
Source:ARMLS
Price summary
- Price:$1,199,000
About this home
Thoughtful modern upgrades elevate this stunning 2-bedroom, 2.5-bathroom single-family home in the heart of Cave Creek. Inside, you'll find soaring ceilings, an open-concept layout, and high-end finishes throughout. The gourmet kitchen is equipped with premium Thermador refrigerator, freezer, and a wine fridge with capacity for up to 100 bottles. Custom floor-to-ceiling cabinetry enhances the functionality of the laundry room. Step outside to a beautifully transformed backyard oasis featuring elegant travertine pavers, raised planter boxes with an integrated watering system, and a pristine putting green—perfect for the golf enthusiast. The spacious primary suite offers direct access to this private retreat. Located within easy walking distance to Cave Creek's vibrant shops, restaurants, and local attractions, this home effortlessly combines luxury, comfort, and convenience.
Contact an agent
Home facts
- Year built:2020
- Listing ID #:6936621
- Updated:January 07, 2026 at 10:08 AM
Rooms and interior
- Bedrooms:2
- Total bathrooms:3
- Full bathrooms:2
- Half bathrooms:1
Heating and cooling
- Heating:Natural Gas
Structure and exterior
- Year built:2020
- Lot area:0.12 Acres
Schools
- High school:Cactus Shadows High School
- Middle school:Sonoran Trails Middle School
- Elementary school:Black Mountain Elementary School
Utilities
- Water:City Water
Finances and disclosures
- Price:$1,199,000
- Tax amount:$2,107
New listings near 6525 E Cave Creek Road #33
- New
 $2,336,250Active4 beds 4 baths3,536 sq. ft.
$2,336,250Active4 beds 4 baths3,536 sq. ft.35584 N Rolling Creek Drive, Cave Creek, AZ 85331
MLS# 6964155Listed by: RETSY - New
 $899,000Active3 beds 2 baths1,840 sq. ft.
$899,000Active3 beds 2 baths1,840 sq. ft.28238 N 67th Street, Cave Creek, AZ 85331
MLS# 6963971Listed by: HOMESMART - New
 $1,050,000Active4 beds 3 baths3,046 sq. ft.
$1,050,000Active4 beds 3 baths3,046 sq. ft.29720 N 64th Street, Cave Creek, AZ 85331
MLS# 6963641Listed by: HOMESMART - New
 $935,000Active5 beds 3 baths4,113 sq. ft.
$935,000Active5 beds 3 baths4,113 sq. ft.4031 E Desert Forest Trail, Cave Creek, AZ 85331
MLS# 6963548Listed by: WEST USA REALTY - Open Fri, 3 to 6pmNew
 $279,000Active1 beds 1 baths742 sq. ft.
$279,000Active1 beds 1 baths742 sq. ft.29606 N Tatum Boulevard #245, Cave Creek, AZ 85331
MLS# 6963245Listed by: EXP REALTY - New
 $825,000Active3 beds 2 baths2,301 sq. ft.
$825,000Active3 beds 2 baths2,301 sq. ft.4831 E Fernwood Court, Cave Creek, AZ 85331
MLS# 6962872Listed by: REALTY EXECUTIVES ARIZONA TERRITORY - New
 $679,000Active3 beds 2 baths2,083 sq. ft.
$679,000Active3 beds 2 baths2,083 sq. ft.29639 N 45th Street, Cave Creek, AZ 85331
MLS# 6962627Listed by: ROAD TO HOME REALTY  $593,000Pending3 beds 2 baths1,900 sq. ft.
$593,000Pending3 beds 2 baths1,900 sq. ft.5440 E Seven Palms Drive, Cave Creek, AZ 85331
MLS# 6962105Listed by: STRAWBERRY REALTY- New
 $2,500,000Active5 beds 4 baths3,361 sq. ft.
$2,500,000Active5 beds 4 baths3,361 sq. ft.42215 N La Plata Road, Cave Creek, AZ 85331
MLS# 6961927Listed by: KELLER WILLIAMS REALTY SONORAN LIVING - New
 $725,000Active2 beds 2 baths1,900 sq. ft.
$725,000Active2 beds 2 baths1,900 sq. ft.36975 N Sunset Trail, Cave Creek, AZ 85331
MLS# 6961900Listed by: EPIQUE REALTY
