1100 W Glenmere Drive, Chandler, AZ 85224
Local realty services provided by:HUNT Real Estate ERA
1100 W Glenmere Drive,Chandler, AZ 85224
$625,000
- 5 Beds
- 3 Baths
- 2,727 sq. ft.
- Single family
- Active
Listed by:angela terry
Office:call realty, inc.
MLS#:6915951
Source:ARMLS
Price summary
- Price:$625,000
- Price per sq. ft.:$229.19
About this home
Priced to sell! Beautiful 5-bedroom, 3-bath, 2-car garage home in the heart of Chandler with a private fenced pool!
The home features a soaring entry, elegant living and dining areas, vaulted ceilings & abundant natural light. Neutral tile & updated Karastan carpet in two bedrooms. The versatile floor plan includes a downstairs bedroom & bath, perfect for guests or home office.
The kitchen offers upgraded cabinetry, granite counters, island, breakfast nook, stainless steel appliances, reverse osmosis, large walk-in pantry, and a dry bar/coffee nook. The spacious primary suite includes dual sinks, vanity, separate tub and shower, and an oversized walk-in closet.
Enjoy Arizona living in the north-facing backyard with covered patio & sparkling pool. Additional features: water softener, Milgard windows, blinds, ceiling fans, and ample storage. Conveniently located near the 202 & 101, Intel, Price Road Corridor, Chandler Fashion Center, parks, schools, and downtown Chandler shops and dining.
Homes like thiscentral Chandler with no HOAare a RARE find!
(Buyer to verify all facts and material details.)
Contact an agent
Home facts
- Year built:1994
- Listing ID #:6915951
- Updated:November 04, 2025 at 03:27 AM
Rooms and interior
- Bedrooms:5
- Total bathrooms:3
- Full bathrooms:3
- Living area:2,727 sq. ft.
Heating and cooling
- Cooling:Ceiling Fan(s)
- Heating:Electric
Structure and exterior
- Year built:1994
- Building area:2,727 sq. ft.
- Lot area:0.13 Acres
Schools
- High school:Hamilton High School
- Middle school:John M Andersen Elementary School
- Elementary school:Dr Howard K Conley Elementary School
Utilities
- Water:City Water
Finances and disclosures
- Price:$625,000
- Price per sq. ft.:$229.19
- Tax amount:$2,421
New listings near 1100 W Glenmere Drive
- New
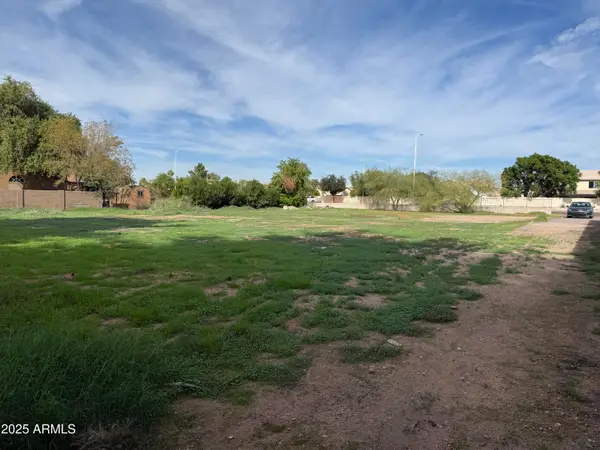 $550,000Active0.53 Acres
$550,000Active0.53 Acres1605 E Chandler Boulevard #26, Chandler, AZ 85225
MLS# 6942403Listed by: JAMAL ABDALLAH - New
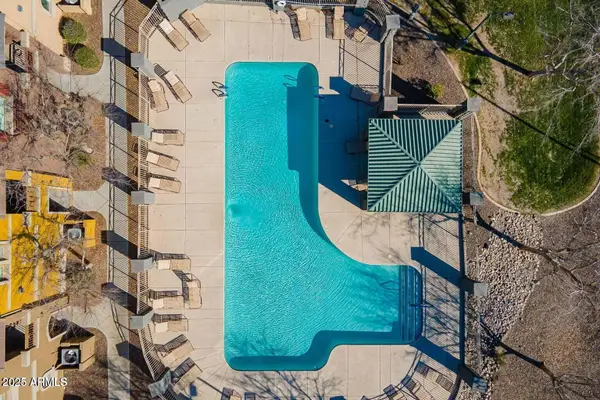 $345,000Active2 beds 3 baths1,100 sq. ft.
$345,000Active2 beds 3 baths1,100 sq. ft.900 S 94th Street #1079, Chandler, AZ 85224
MLS# 6942326Listed by: REALTY ONE GROUP - New
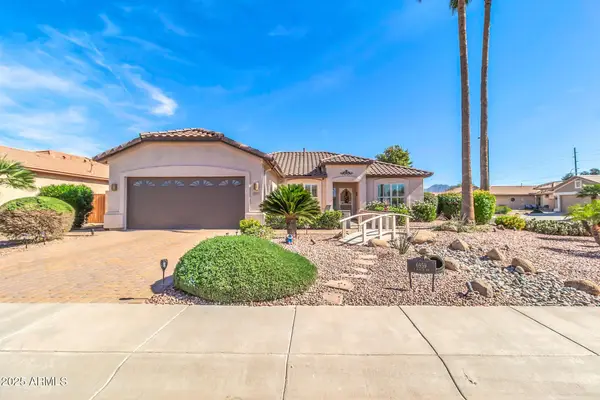 $525,000Active2 beds 2 baths1,894 sq. ft.
$525,000Active2 beds 2 baths1,894 sq. ft.6959 S Rincon Drive, Chandler, AZ 85249
MLS# 6941970Listed by: MY HOME GROUP REAL ESTATE - New
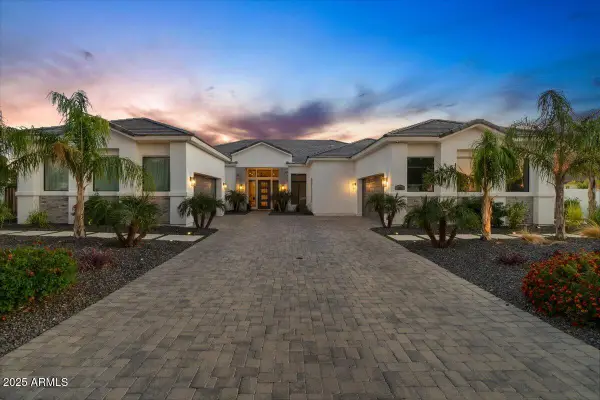 $2,000,000Active6 beds 5 baths5,576 sq. ft.
$2,000,000Active6 beds 5 baths5,576 sq. ft.1161 E Birchwood Place, Chandler, AZ 85249
MLS# 6941910Listed by: PROSMART REALTY - New
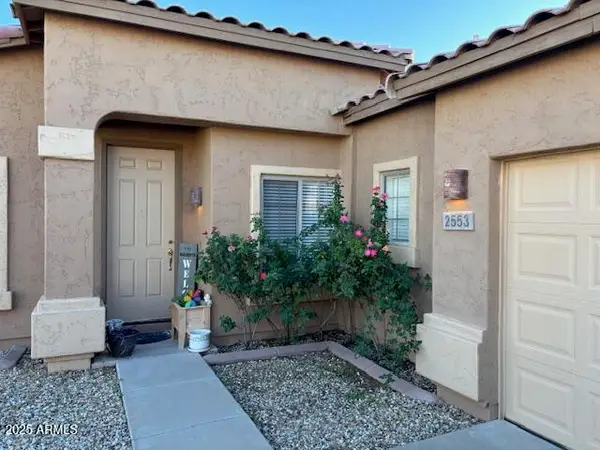 $429,000Active2 beds 2 baths1,387 sq. ft.
$429,000Active2 beds 2 baths1,387 sq. ft.2553 E La Costa Drive, Chandler, AZ 85249
MLS# 6941917Listed by: REVINRE - New
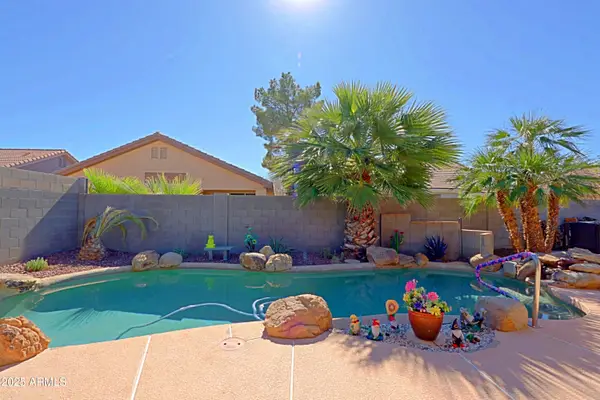 $548,000Active3 beds 2 baths1,454 sq. ft.
$548,000Active3 beds 2 baths1,454 sq. ft.1429 W Enfield Way, Chandler, AZ 85286
MLS# 6941939Listed by: BERKSHIRE HATHAWAY HOMESERVICES ARIZONA PROPERTIES - New
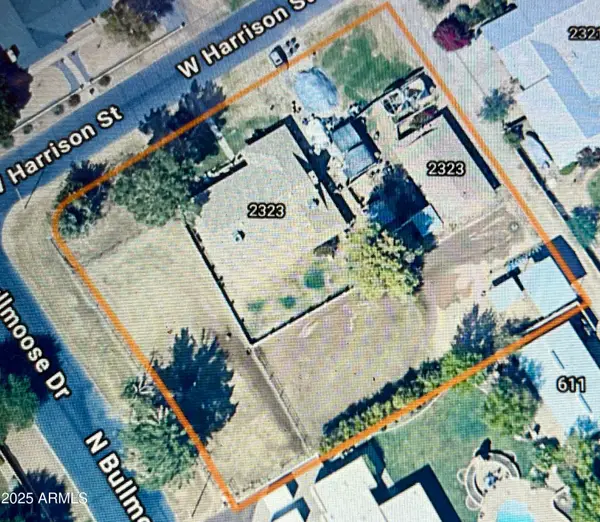 $1,200,000Active4 beds 2 baths2,380 sq. ft.
$1,200,000Active4 beds 2 baths2,380 sq. ft.2323 W Harrison Street, Chandler, AZ 85224
MLS# 6941841Listed by: REALTY EXECUTIVES ARIZONA TERRITORY - New
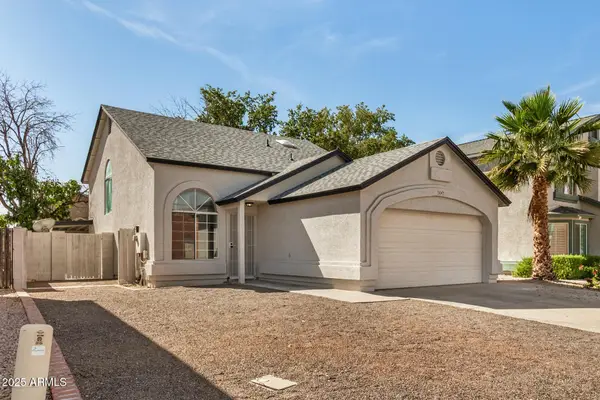 $425,000Active3 beds 2 baths1,688 sq. ft.
$425,000Active3 beds 2 baths1,688 sq. ft.5043 W Whitten Street, Chandler, AZ 85226
MLS# 6941747Listed by: EXP REALTY - New
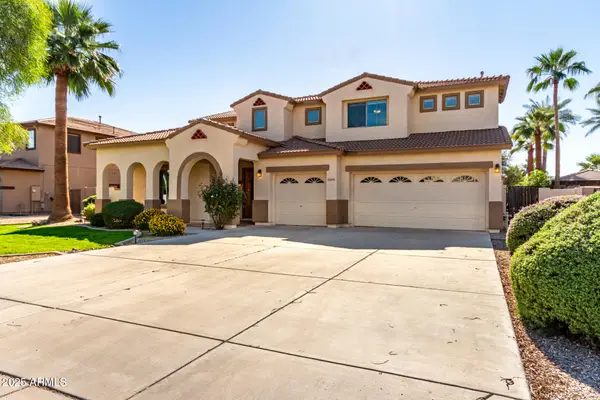 $975,000Active5 beds 5 baths4,673 sq. ft.
$975,000Active5 beds 5 baths4,673 sq. ft.2895 E Mahogany Place, Chandler, AZ 85249
MLS# 6941634Listed by: MY HOME GROUP REAL ESTATE - New
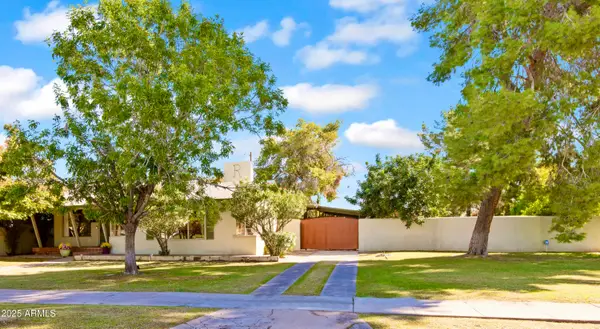 $674,900Active5 beds 3 baths2,545 sq. ft.
$674,900Active5 beds 3 baths2,545 sq. ft.245 N Washington Street, Chandler, AZ 85225
MLS# 6941596Listed by: HOMESMART
