1140 E Cherrywood Place, Chandler, AZ 85249
Local realty services provided by:ERA Four Feathers Realty, L.C.
1140 E Cherrywood Place,Chandler, AZ 85249
$825,000
- 4 Beds
- 3 Baths
- 2,480 sq. ft.
- Single family
- Active
Listed by: maruthi raju chekuri
Office: west usa realty
MLS#:6922621
Source:ARMLS
Price summary
- Price:$825,000
- Price per sq. ft.:$332.66
- Monthly HOA dues:$220
About this home
Stop searching!! Stunning 4 bed, 2.5 bath home with charming curb appeal in the gated Orchard Heights will leave you in awe! Nestled on a corner lot, this beauty features a 2-car garage and a professionally designed landscape with artificial turf front & back.
Fabulous interior highlights:
Desirable open layout with spacious living & dining areas
Elegant lighting fixtures, plantation shutters, and sliding doors to the backyard
Designer paint, abundant natural light, tile flooring in common areas, and cozy Berber carpet in bedrooms
Gourmet kitchen includes:
High-end stainless steel appliances with gas cooktop
Solid-surface counters, mosaic backsplash, walk-in pantry
White shaker cabinets and a large island with breakfast bar
Primary suite features:
Multi-sliding doors opening to the backyard oasis
Lavish ensuite with dual vanities, soaking tub, glass-enclosed shower
Spacious walk-in closet with designer cabinetry for elevated organization
Kids' bedrooms offer comfort and style, each with custom designer cabinets in the closets for added functionality.
Laundry room is thoughtfully designed with a built-in rack and designer cabinetry, making chores feel less like a chore.
Versatile den perfect for a home office or creative space.
RESORT-STYLE backyard is an entertainer's dream:
Full-length covered patio, putting green, Gazebo with built-in BBQ
Travertine in all the right places, and a sparkling pool & spa for year-round enjoyment
Words cannot describe this unique value you MUST see it!
Contact an agent
Home facts
- Year built:2019
- Listing ID #:6922621
- Updated:November 15, 2025 at 06:13 PM
Rooms and interior
- Bedrooms:4
- Total bathrooms:3
- Full bathrooms:2
- Half bathrooms:1
- Living area:2,480 sq. ft.
Heating and cooling
- Cooling:Ceiling Fan(s)
- Heating:Natural Gas
Structure and exterior
- Year built:2019
- Building area:2,480 sq. ft.
- Lot area:0.19 Acres
Schools
- High school:Basha High School
- Middle school:Santan Junior High School
- Elementary school:Jane D. Hull Elementary
Utilities
- Water:City Water
Finances and disclosures
- Price:$825,000
- Price per sq. ft.:$332.66
- Tax amount:$2,719 (2024)
New listings near 1140 E Cherrywood Place
- New
 $389,000Active3 beds 2 baths1,231 sq. ft.
$389,000Active3 beds 2 baths1,231 sq. ft.722 W Sterling Place, Chandler, AZ 85225
MLS# 93116Listed by: REALTY ONE GROUP - New
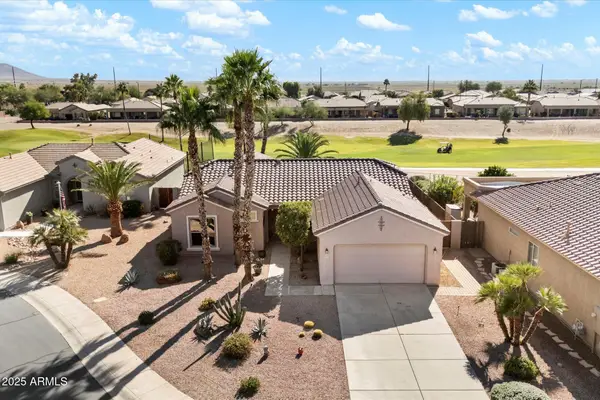 $550,000Active2 beds 2 baths1,788 sq. ft.
$550,000Active2 beds 2 baths1,788 sq. ft.3511 E Firestone Drive, Chandler, AZ 85249
MLS# 6947727Listed by: EXP REALTY - New
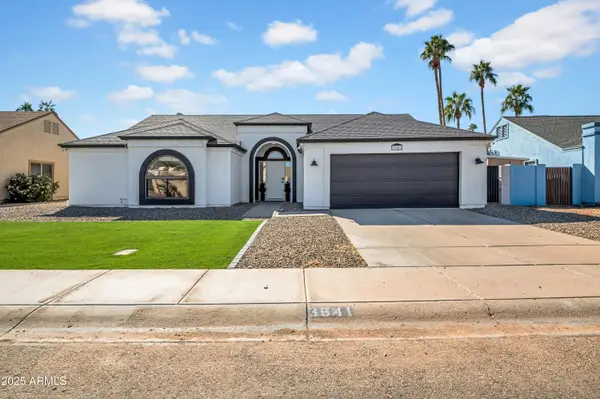 $575,000Active3 beds 2 baths1,795 sq. ft.
$575,000Active3 beds 2 baths1,795 sq. ft.3641 W Saragosa Street, Chandler, AZ 85226
MLS# 6947716Listed by: COMPASS - New
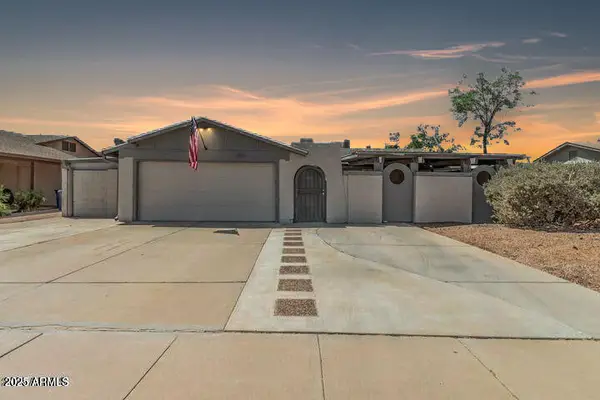 $475,000Active3 beds 2 baths1,858 sq. ft.
$475,000Active3 beds 2 baths1,858 sq. ft.1821 W Mission Drive, Chandler, AZ 85224
MLS# 6947659Listed by: EXP REALTY - Open Sat, 10am to 2pmNew
 $1,300,000Active4 beds 4 baths3,750 sq. ft.
$1,300,000Active4 beds 4 baths3,750 sq. ft.3801 E Birchwood Place, Chandler, AZ 85249
MLS# 6945983Listed by: GOOD OAK REAL ESTATE - New
 $765,430Active4 beds 3 baths2,147 sq. ft.
$765,430Active4 beds 3 baths2,147 sq. ft.4106 S Springs Drive, Chandler, AZ 85249
MLS# 6946076Listed by: K. HOVNANIAN GREAT WESTERN HOMES, LLC - New
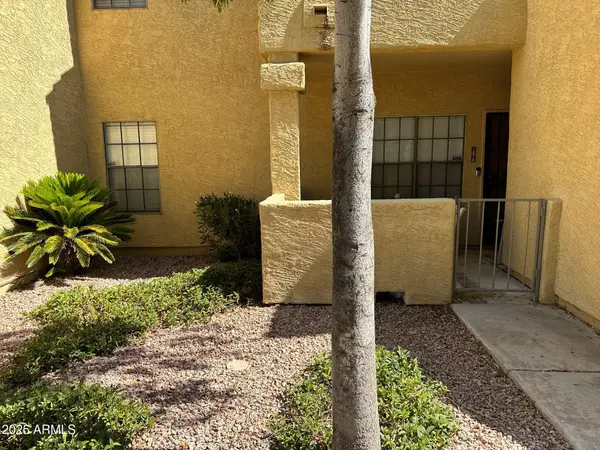 $219,900Active1 beds 1 baths624 sq. ft.
$219,900Active1 beds 1 baths624 sq. ft.1126 W Elliot Road #1078, Chandler, AZ 85224
MLS# 6946204Listed by: YOUR REALTY OFFICE - New
 $239,000Active1 beds 2 baths921 sq. ft.
$239,000Active1 beds 2 baths921 sq. ft.1863 E Torrey Pines Lane, Chandler, AZ 85249
MLS# 6946249Listed by: WEST USA REALTY - New
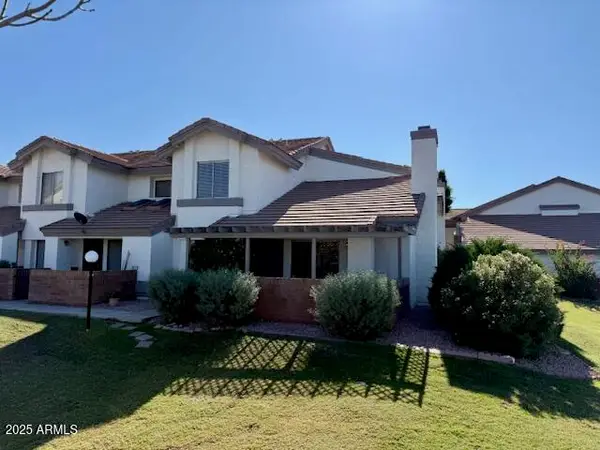 $320,000Active2 beds 2 baths1,140 sq. ft.
$320,000Active2 beds 2 baths1,140 sq. ft.2201 N Comanche Drive #1018, Chandler, AZ 85224
MLS# 6946293Listed by: DELEX REALTY - New
 $388,000Active3 beds 2 baths1,215 sq. ft.
$388,000Active3 beds 2 baths1,215 sq. ft.2214 E Frye Road, Chandler, AZ 85225
MLS# 6946321Listed by: KELLER WILLIAMS INTEGRITY FIRST
