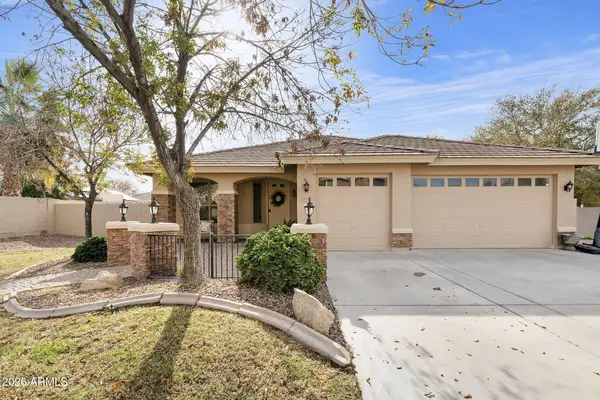12622 E Victoria Street, Chandler, AZ 85249
Local realty services provided by:ERA Brokers Consolidated
12622 E Victoria Street,Chandler, AZ 85249
$2,150,000
- 7 Beds
- 7 Baths
- 6,338 sq. ft.
- Single family
- Active
Listed by: angela horga, steven west
Office: century 21 northwest
MLS#:6912346
Source:ARMLS
Price summary
- Price:$2,150,000
- Price per sq. ft.:$339.22
About this home
Welcome to this extraordinary 6,338 sq. ft. custom estate on more than 1.25 acres in the heart of Chandler. From the moment you arrive, you'll be captivated by the meticulous design, craftsmanship, and resort-style living this one-of-a-kind property offers.
A handcrafted wrought-iron gate, circular paver driveway, and private courtyard create an impressive approach to the home's grand foyer. Inside, the estate boasts a thoughtfully designed floor plan with 6 bedrooms plus a den/office (easily a 7th BR with walk-in closet), dual master suites, and a finished basement providing abundant space for family & guests.
The formal dining room shines with a copper ceiling and marble inlay flooring, while the master retreat features elegant coffered ceilings for added sophistication. Entertain in style with a game room, wet bar, and multiple gathering spaces.
At the heart of the home, the chef's kitchen is a true showpiece with granite counters, a large island with a vegetable sink, GE Monogram appliances, and double ovens, blending beauty and function for everyday living or entertaining.
Step outside to a backyard oasis designed for year-round enjoyment. Highlights include a heated diving pool and spa with slide and rock waterfall, an outdoor kitchen, gas fire pit, basketball court, and a putting green. Covered patios and custom lighting create the perfect ambiance for evening gatherings.
Car enthusiasts will appreciate the 4-car garage plus an RV garage featuring epoxy floors, A/C, and a full bathroom. This horse-property-approved estate also includes propane service, a solar water heater, and expansive outdoor living spaces.
Beyond the property, the location offers convenience to everything Chandler is known for. Just minutes away you'll find highly rated schools, upscale shopping, popular dining, golf courses, and entertainment venues. Easy access to the Loop 202 and 101 freeways makes commuting to Scottsdale, Phoenix, or the East Valley a breeze, while nearby parks and equestrian trails enhance the lifestyle appeal.
Blending luxury, comfort, and convenience, this estate offers a rare opportunity to own a truly remarkable custom home in a highly desirable Chandler location.
Contact an agent
Home facts
- Year built:2007
- Listing ID #:6912346
- Updated:January 10, 2026 at 05:29 AM
Rooms and interior
- Bedrooms:7
- Total bathrooms:7
- Full bathrooms:6
- Half bathrooms:1
- Living area:6,338 sq. ft.
Heating and cooling
- Cooling:Ceiling Fan(s), Programmable Thermostat
- Heating:Natural Gas
Structure and exterior
- Year built:2007
- Building area:6,338 sq. ft.
- Lot area:1.25 Acres
Schools
- High school:Basha High School
- Middle school:Santan Junior High School
- Elementary school:Jane D. Hull Elementary
Utilities
- Water:City Water
Finances and disclosures
- Price:$2,150,000
- Price per sq. ft.:$339.22
- Tax amount:$9,593
New listings near 12622 E Victoria Street
- New
 $425,000Active3 beds 2 baths1,172 sq. ft.
$425,000Active3 beds 2 baths1,172 sq. ft.2310 W Colt Road, Chandler, AZ 85224
MLS# 6966371Listed by: REALTY ONE GROUP - New
 $859,900Active5 beds 4 baths2,774 sq. ft.
$859,900Active5 beds 4 baths2,774 sq. ft.2451 W Los Arboles Place, Chandler, AZ 85224
MLS# 6966395Listed by: REALTY ONE GROUP - New
 $850,000Active4 beds 2 baths2,356 sq. ft.
$850,000Active4 beds 2 baths2,356 sq. ft.2693 E Birchwood Place, Chandler, AZ 85249
MLS# 6966334Listed by: HOMESMART - New
 $435,000Active3 beds 3 baths1,807 sq. ft.
$435,000Active3 beds 3 baths1,807 sq. ft.733 E Commonwealth Avenue #28, Chandler, AZ 85225
MLS# 6966171Listed by: MY HOME GROUP REAL ESTATE - New
 $625,000Active3 beds 3 baths2,697 sq. ft.
$625,000Active3 beds 3 baths2,697 sq. ft.834 N Oak Court, Chandler, AZ 85226
MLS# 6966176Listed by: EXP REALTY - New
 $560,000Active5 beds 3 baths2,116 sq. ft.
$560,000Active5 beds 3 baths2,116 sq. ft.414 N Hudson Place, Chandler, AZ 85225
MLS# 6966189Listed by: RUSS LYON SOTHEBY'S INTERNATIONAL REALTY - New
 $290,000Active2 beds 2 baths991 sq. ft.
$290,000Active2 beds 2 baths991 sq. ft.1351 N Pleasant Drive #2061, Chandler, AZ 85225
MLS# 6966197Listed by: RE/MAX FINE PROPERTIES - New
 $685,000Active4 beds 2 baths2,401 sq. ft.
$685,000Active4 beds 2 baths2,401 sq. ft.805 W Toledo Street, Chandler, AZ 85225
MLS# 6966106Listed by: FATHOM REALTY ELITE - New
 $1,850,000Active5 beds 3 baths3,648 sq. ft.
$1,850,000Active5 beds 3 baths3,648 sq. ft.2731 E Capricorn Place, Chandler, AZ 85249
MLS# 6966118Listed by: PROSMART REALTY - New
 $315,000Active2 beds 2 baths1,005 sq. ft.
$315,000Active2 beds 2 baths1,005 sq. ft.1800 W Elliot Road #227, Chandler, AZ 85224
MLS# 6966078Listed by: WEST USA REALTY
