1410 S Los Altos Drive, Chandler, AZ 85286
Local realty services provided by:ERA Four Feathers Realty, L.C.
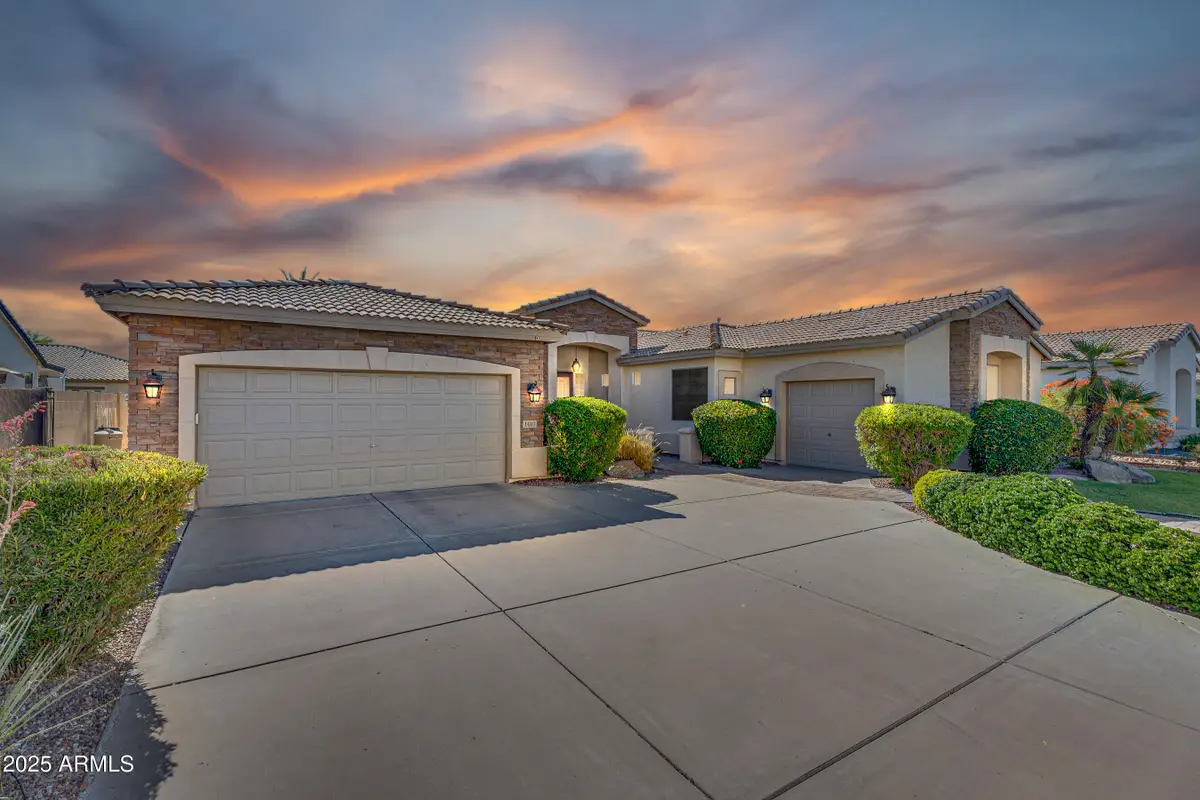

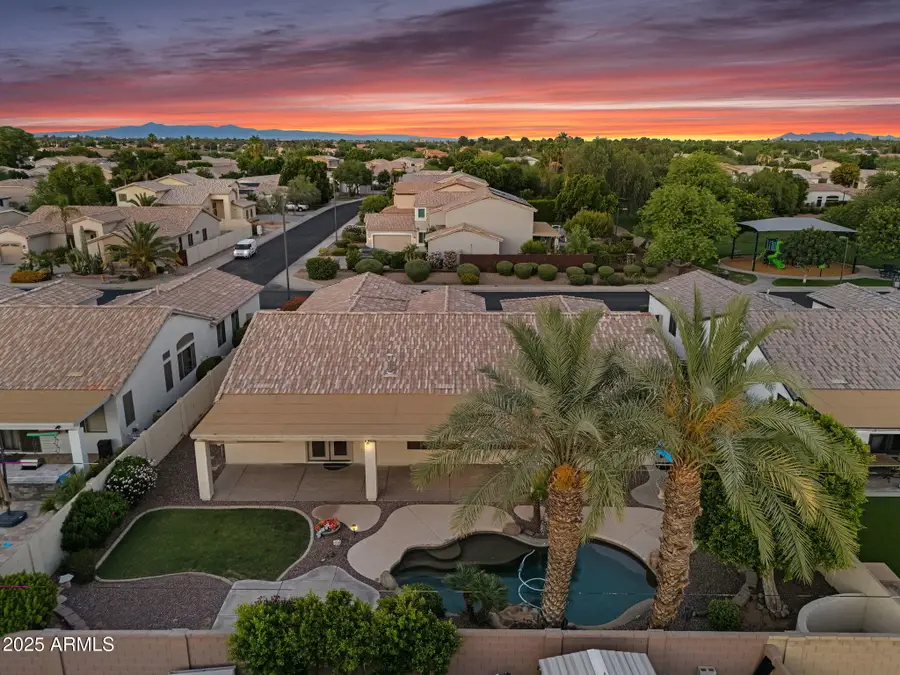
Listed by:shannon gillette
Office:real broker
MLS#:6877506
Source:ARMLS
Price summary
- Price:$895,000
- Price per sq. ft.:$303.49
- Monthly HOA dues:$121
About this home
Tucked behind the gates of one of Chandler's most exclusive neighborhoods, this fully remodeled residence is the epitome of luxury living. Located directly across from a beautifully manicured park and playground, the home offers a perfect blend of elegance, comfort, and convenience
.
Step inside to soaring ceilings, a spacious open floor plan, and over $150,000 in high-end upgrades. The gourmet kitchen is a chef's dream, equipped with luxury appliances, custom cabinetry, and sleek countertops. Throughout the home, you'll find designer finishes, including new shutters that add both style and privacy. The living room features a cozy gas fireplace, creating an inviting space for relaxing or entertaining. The primary retreat feels like a private sanctuary, with a spa-inspired bathroom that looks straight out of a design magazine. Every corner of this turn-key home reflects thoughtful attention to detail and modern sophistication.
Enjoy Arizona living at its best in the expansive backyard, complete with a saltwater pool, lush landscaping, and plenty of room to gather or unwind. Energy efficiency meets comfort with newer Trane A/C units and smart upgrades throughout.
Ideally situated in the heart of Chandler's thriving tech corridorjust minutes from top employers, award-winning schools, and convenient freeway accessthis home offers luxury, location, and lifestyle in one exceptional package.
Contact an agent
Home facts
- Year built:2001
- Listing Id #:6877506
- Updated:August 19, 2025 at 03:02 PM
Rooms and interior
- Bedrooms:4
- Total bathrooms:3
- Full bathrooms:2
- Half bathrooms:1
- Living area:2,949 sq. ft.
Heating and cooling
- Cooling:Ceiling Fan(s)
- Heating:Natural Gas
Structure and exterior
- Year built:2001
- Building area:2,949 sq. ft.
- Lot area:0.24 Acres
Schools
- High school:Hamilton High School
- Middle school:Bogle Junior High School
- Elementary school:Robert And Danell Tarwater Elementary
Utilities
- Water:City Water
Finances and disclosures
- Price:$895,000
- Price per sq. ft.:$303.49
- Tax amount:$3,729 (2024)
New listings near 1410 S Los Altos Drive
- New
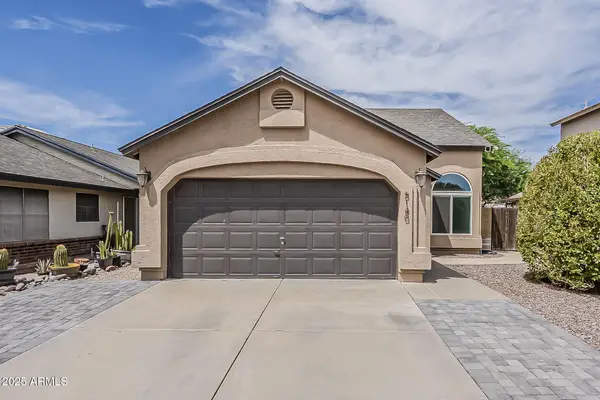 $450,000Active3 beds 2 baths1,688 sq. ft.
$450,000Active3 beds 2 baths1,688 sq. ft.5140 W Saragosa Street, Chandler, AZ 85226
MLS# 6907740Listed by: FATHOM REALTY ELITE - New
 $455,000Active2 beds 2 baths1,246 sq. ft.
$455,000Active2 beds 2 baths1,246 sq. ft.4777 S Fulton Ranch Boulevard #2028, Chandler, AZ 85248
MLS# 6907508Listed by: PROSMART REALTY - New
 $1,030,000Active5 beds 3 baths3,690 sq. ft.
$1,030,000Active5 beds 3 baths3,690 sq. ft.4502 S Wildflower Place, Chandler, AZ 85248
MLS# 6907344Listed by: REALTY ONE GROUP - New
 $2,050,000Active5 beds 6 baths4,998 sq. ft.
$2,050,000Active5 beds 6 baths4,998 sq. ft.2784 W Del Rio Place, Chandler, AZ 85224
MLS# 6907279Listed by: HOMESMART - New
 $540,000Active2 beds 2 baths1,348 sq. ft.
$540,000Active2 beds 2 baths1,348 sq. ft.2511 W Queen Creek Road #346, Chandler, AZ 85248
MLS# 6907044Listed by: STATESMAN SALES AND MARKETING, LLC - New
 $695,000Active4 beds 2 baths2,120 sq. ft.
$695,000Active4 beds 2 baths2,120 sq. ft.1126 N Melody Circle, Chandler, AZ 85225
MLS# 6906949Listed by: HOMETELIER - Open Sat, 3 to 6pmNew
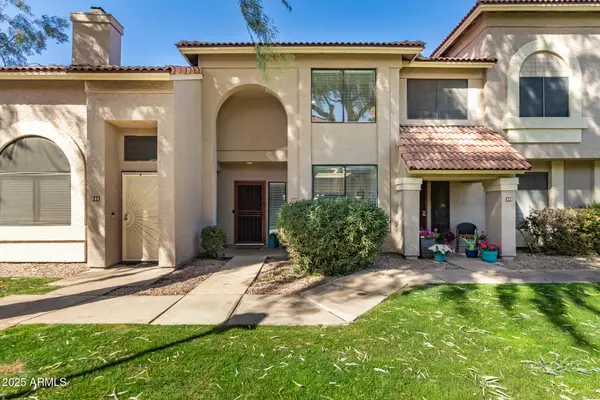 $359,000Active2 beds 3 baths1,272 sq. ft.
$359,000Active2 beds 3 baths1,272 sq. ft.500 N Roosevelt Avenue #102, Chandler, AZ 85226
MLS# 6906919Listed by: AGAVE HOMES & INVESTMENTS - New
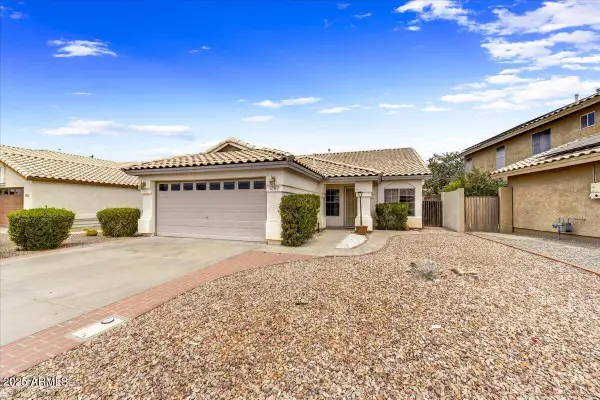 $425,000Active3 beds 2 baths1,594 sq. ft.
$425,000Active3 beds 2 baths1,594 sq. ft.1202 E Butler Drive, Chandler, AZ 85225
MLS# 6906740Listed by: REALTY ONE GROUP - New
 $449,000Active3 beds 2 baths1,336 sq. ft.
$449,000Active3 beds 2 baths1,336 sq. ft.3470 N Apache Court, Chandler, AZ 85224
MLS# 6906745Listed by: BEYOND REALTY LLC - New
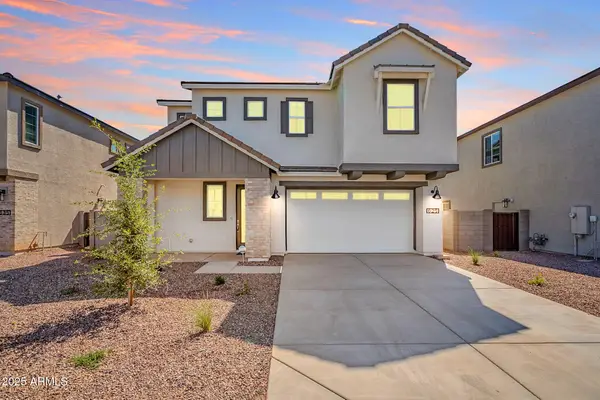 $549,900Active3 beds 3 baths1,881 sq. ft.
$549,900Active3 beds 3 baths1,881 sq. ft.630 W Laredo Street, Chandler, AZ 85225
MLS# 6906629Listed by: INTEGRITY ALL STARS
