1414 W Swan Court, Chandler, AZ 85286
Local realty services provided by:HUNT Real Estate ERA
1414 W Swan Court,Chandler, AZ 85286
$589,900
- 3 Beds
- 3 Baths
- 2,294 sq. ft.
- Single family
- Pending
Listed by: tim j menghini
Office: the brokery
MLS#:6942448
Source:ARMLS
Price summary
- Price:$589,900
- Price per sq. ft.:$257.15
- Monthly HOA dues:$75
About this home
This stunning 3-bedroom, 2.5-bath contemporary Craftsman sits on a premium oversized lot overlooking the greenbelt. Step inside to soaring ceilings and an open, airy floor plan that seamlessly connects the great room, kitchen, and dining spaces that is perfect for entertaining. The kitchen features stainless steel appliances, an island, and plenty of storage. Just off the entry, you'll find an office or den ideal for remote work. Upstairs, a spacious bonus loft offers the perfect spot for a playroom, study area, or creative space. The primary suite boasts greenbelt views with a private deck for morning coffee/tea. The master bath has dual sinks, a soaking tub, separate shower, and a large walk-in closet. With no homes directly behind, privacy is a built-in feature. Car enthusiasts and hobbyists will love the 4-car tandem garage, offering flexible space for a workshop, gym, or home business. Located just minutes from the 101 and 202 freeways, this home is part of a true neighborhood community, right across from an award-winning school featuring a Mandarin immersion program. Don't miss your chance to make this exceptional home yours.
Contact an agent
Home facts
- Year built:2005
- Listing ID #:6942448
- Updated:February 10, 2026 at 10:12 AM
Rooms and interior
- Bedrooms:3
- Total bathrooms:3
- Full bathrooms:2
- Half bathrooms:1
- Living area:2,294 sq. ft.
Heating and cooling
- Heating:Natural Gas
Structure and exterior
- Year built:2005
- Building area:2,294 sq. ft.
- Lot area:0.16 Acres
Schools
- High school:Hamilton High School
- Middle school:Bogle Junior High School
- Elementary school:Robert And Danell Tarwater Elementary
Utilities
- Water:City Water
Finances and disclosures
- Price:$589,900
- Price per sq. ft.:$257.15
- Tax amount:$2,475 (2024)
New listings near 1414 W Swan Court
- New
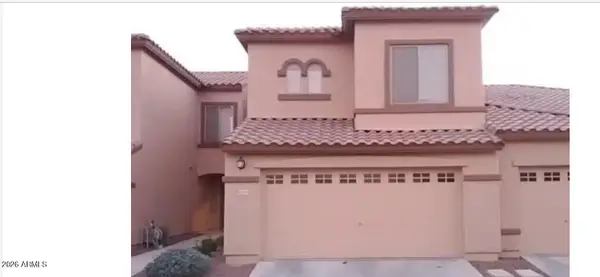 $419,900Active3 beds 3 baths1,744 sq. ft.
$419,900Active3 beds 3 baths1,744 sq. ft.2600 E Springfield Place #110, Chandler, AZ 85286
MLS# 6983070Listed by: SCHREINER REALTY - New
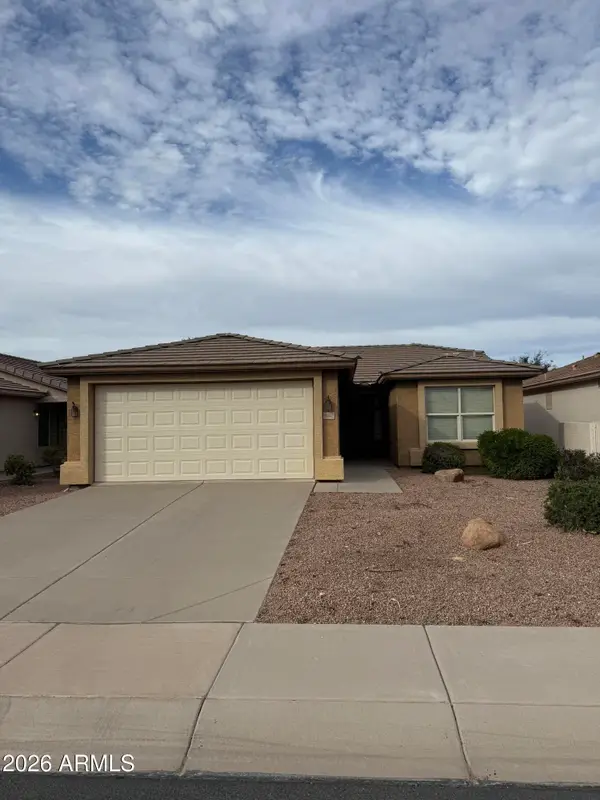 $350,000Active2 beds 2 baths1,158 sq. ft.
$350,000Active2 beds 2 baths1,158 sq. ft.3442 E Cherry Hills Place, Chandler, AZ 85249
MLS# 6982849Listed by: WEST USA REALTY - New
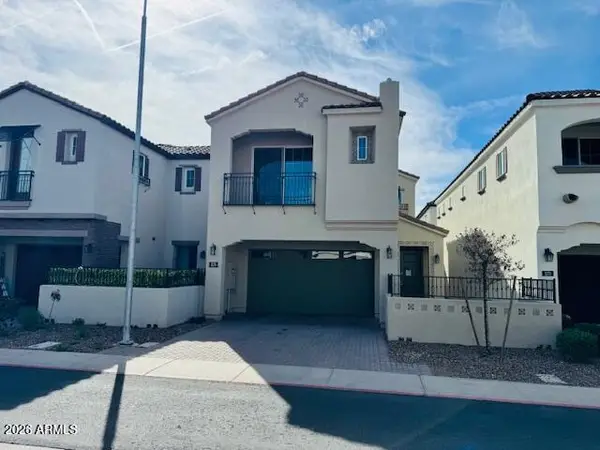 $526,000Active3 beds 4 baths2,007 sq. ft.
$526,000Active3 beds 4 baths2,007 sq. ft.279 E Markwood Drive, Chandler, AZ 85286
MLS# 6982909Listed by: LEGION REALTY - New
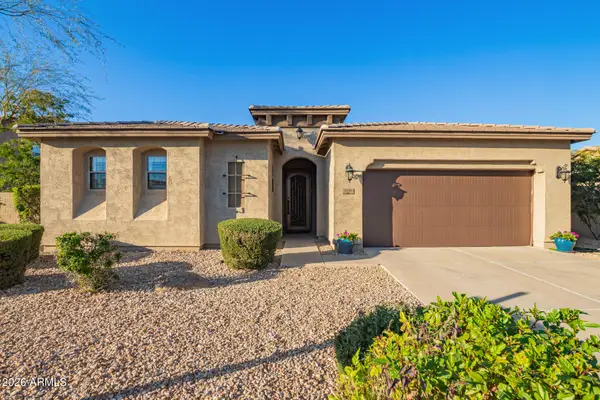 $699,000Active3 beds 2 baths2,258 sq. ft.
$699,000Active3 beds 2 baths2,258 sq. ft.3340 E Yellowstone Place, Chandler, AZ 85249
MLS# 6982807Listed by: TOP ROCK REALTY - New
 $689,000Active3 beds 3 baths2,321 sq. ft.
$689,000Active3 beds 3 baths2,321 sq. ft.1695 E Monterey Street, Chandler, AZ 85225
MLS# 6982744Listed by: WEST USA REALTY - New
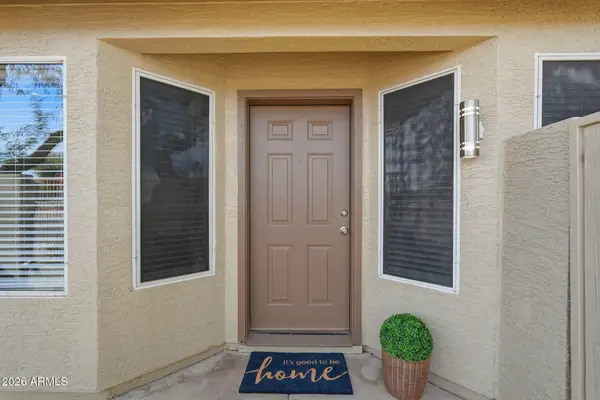 $455,000Active3 beds 2 baths1,137 sq. ft.
$455,000Active3 beds 2 baths1,137 sq. ft.4504 W Joshua Boulevard, Chandler, AZ 85226
MLS# 6982680Listed by: HOMESMART - New
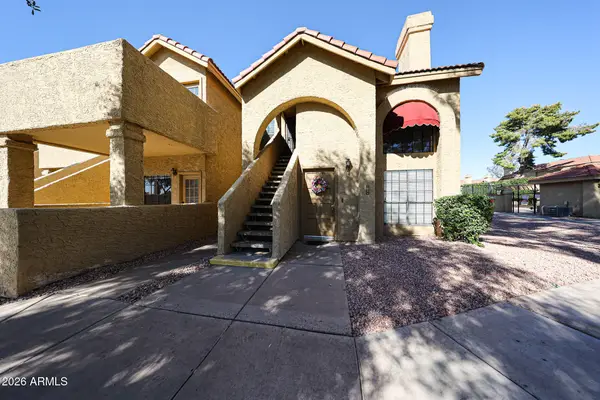 $289,500Active2 beds 1 baths888 sq. ft.
$289,500Active2 beds 1 baths888 sq. ft.1126 W Elliot Road #2040, Chandler, AZ 85224
MLS# 6982660Listed by: LONG REALTY OLD TOWN - New
 $784,740Active4 beds 3 baths2,147 sq. ft.
$784,740Active4 beds 3 baths2,147 sq. ft.4237 S Springs Drive, Chandler, AZ 85249
MLS# 6982516Listed by: K. HOVNANIAN GREAT WESTERN HOMES, LLC - New
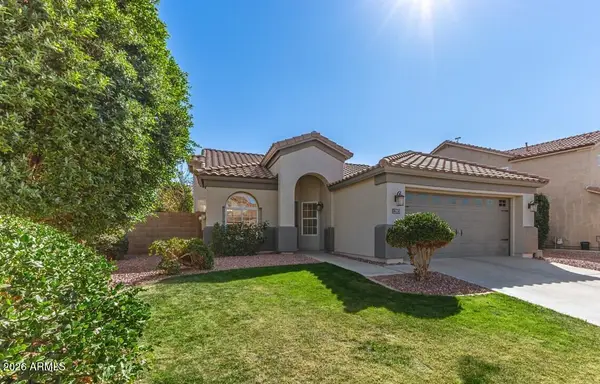 $549,900Active3 beds 2 baths1,542 sq. ft.
$549,900Active3 beds 2 baths1,542 sq. ft.1283 W Morelos Street, Chandler, AZ 85224
MLS# 6982281Listed by: RE/MAX SOLUTIONS - New
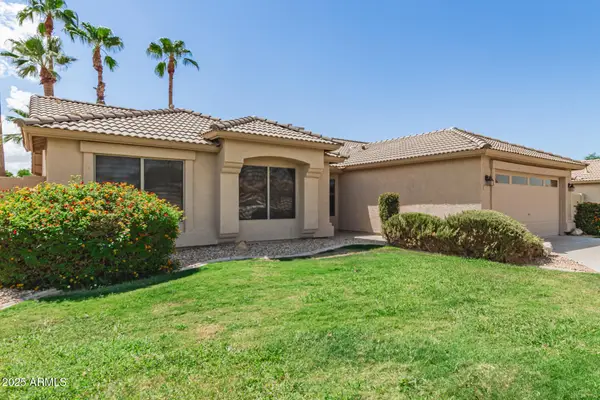 $600,000Active3 beds 2 baths1,901 sq. ft.
$600,000Active3 beds 2 baths1,901 sq. ft.1343 W San Carlos Place, Chandler, AZ 85248
MLS# 6982248Listed by: KELLER WILLIAMS INTEGRITY FIRST

