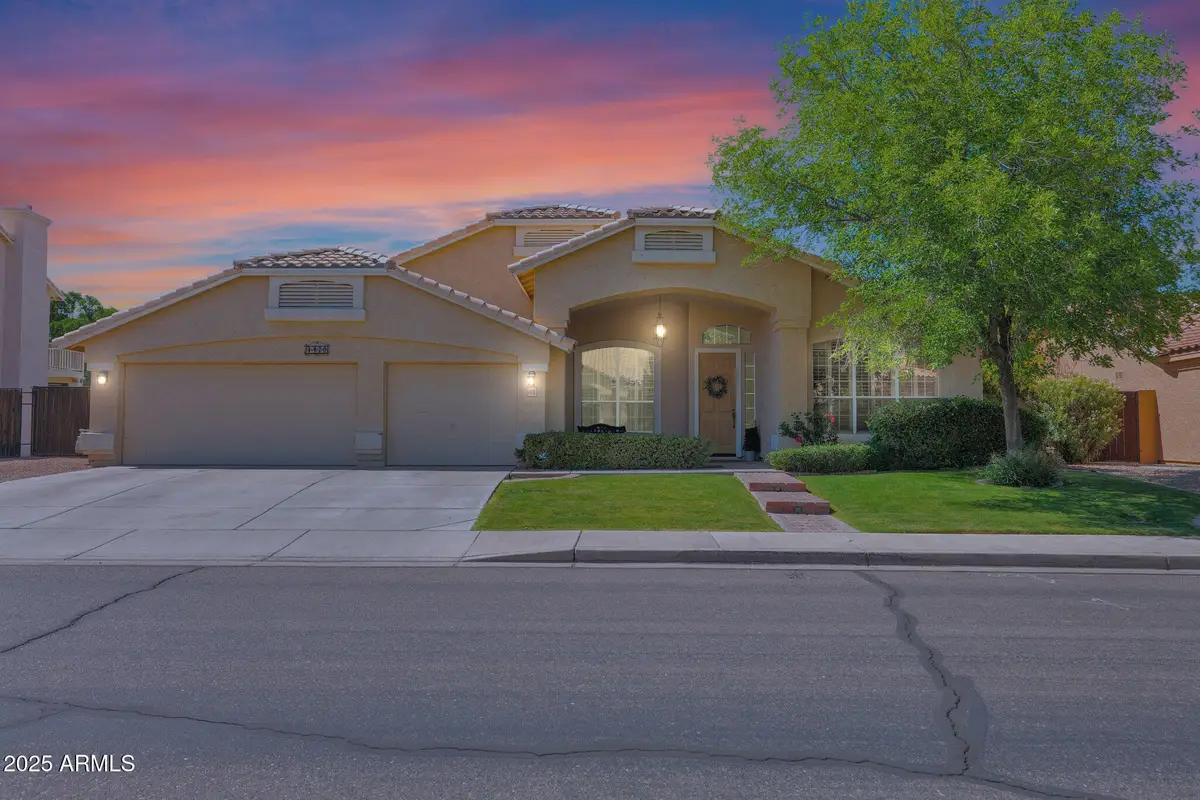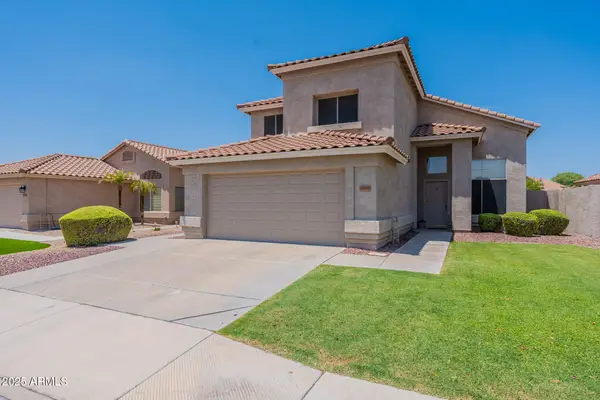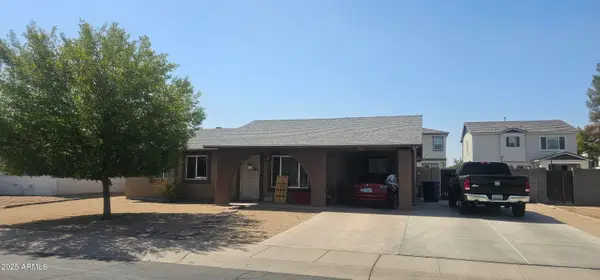1420 W Raven Drive, Chandler, AZ 85286
Local realty services provided by:ERA Brokers Consolidated



1420 W Raven Drive,Chandler, AZ 85286
$724,500
- 4 Beds
- 2 Baths
- 2,492 sq. ft.
- Single family
- Active
Listed by:kimberly sanders
Office:realty one group
MLS#:6871196
Source:ARMLS
Price summary
- Price:$724,500
- Price per sq. ft.:$290.73
- Monthly HOA dues:$97
About this home
This fabulous 4-bed, 2-bath home with a spacious 3-car garage boasts an open floor plan which is perfect for entertaining. The kitchen has been recently updated with new granite countertops, sink and faucet, and top-of-the-line stainless appliances. Plus, it has a brand-new A/C, roof underlayment, and pool pump! This home has all the modern amenities you need and is conveniently located near parks and walking paths. Step outside and you'll find a true paradise! The large covered patio, beautiful pebbleTec pool, and spa surrounded by lush landscaping and plenty of grass make for the perfect summer BBQ. Whether you're looking for a family home or a place to entertain the grandkids, this home has it all. Plus, it's just a short walk from the middle school and elementary school... as well as close to shopping and local bars and restaurants. Don't miss out on the chance to make this Arizona dream come true!
Contact an agent
Home facts
- Year built:1994
- Listing Id #:6871196
- Updated:August 04, 2025 at 02:55 PM
Rooms and interior
- Bedrooms:4
- Total bathrooms:2
- Full bathrooms:2
- Living area:2,492 sq. ft.
Heating and cooling
- Heating:Natural Gas
Structure and exterior
- Year built:1994
- Building area:2,492 sq. ft.
- Lot area:0.24 Acres
Schools
- High school:Hamilton High School
- Middle school:Bogle Junior High School
- Elementary school:Anna Marie Jacobson Elementary School
Utilities
- Water:City Water
Finances and disclosures
- Price:$724,500
- Price per sq. ft.:$290.73
- Tax amount:$3,212 (2024)
New listings near 1420 W Raven Drive
- New
 $499,900Active4 beds 3 baths2,386 sq. ft.
$499,900Active4 beds 3 baths2,386 sq. ft.3040 E Cherry Hills Place, Chandler, AZ 85249
MLS# 6905873Listed by: ARIZONA ELITE PROPERTIES - New
 $599,900Active4 beds 3 baths1,846 sq. ft.
$599,900Active4 beds 3 baths1,846 sq. ft.1327 W Kingbird Drive, Chandler, AZ 85286
MLS# 6905725Listed by: EXP REALTY - New
 $370,000Active3 beds 3 baths1,468 sq. ft.
$370,000Active3 beds 3 baths1,468 sq. ft.2875 W Highland Street #1120, Chandler, AZ 85224
MLS# 6905760Listed by: CALDWELL PROPERTY SOLUTIONS - New
 $575,000Active3 beds 3 baths1,846 sq. ft.
$575,000Active3 beds 3 baths1,846 sq. ft.2190 S Navajo Way, Chandler, AZ 85286
MLS# 6905762Listed by: COMPASS - New
 $495,000Active3 beds 3 baths1,969 sq. ft.
$495,000Active3 beds 3 baths1,969 sq. ft.1255 N Arizona Avenue #1258, Chandler, AZ 85225
MLS# 6905668Listed by: MY HOME GROUP REAL ESTATE - New
 $569,900Active4 beds 3 baths2,988 sq. ft.
$569,900Active4 beds 3 baths2,988 sq. ft.4116 E County Down Drive, Chandler, AZ 85249
MLS# 6905621Listed by: R.S.V.P. REALTY - New
 $478,000Active4 beds 2 baths1,700 sq. ft.
$478,000Active4 beds 2 baths1,700 sq. ft.6456 S Nash Way, Chandler, AZ 85249
MLS# 6905555Listed by: REALTY ONE GROUP  $156,875Pending3 beds 2 baths
$156,875Pending3 beds 2 baths525 W Sundance Way, Chandler, AZ 85225
MLS# 6905322Listed by: FATHOM REALTY ELITE- Open Sat, 11am to 2pmNew
 $594,900Active3 beds 2 baths1,871 sq. ft.
$594,900Active3 beds 2 baths1,871 sq. ft.3882 S Eucalyptus Place, Chandler, AZ 85286
MLS# 6905216Listed by: JASON MITCHELL REAL ESTATE  $500,000Pending3 beds 2 baths
$500,000Pending3 beds 2 baths953 W Fairway Drive, Chandler, AZ 85225
MLS# 6905159Listed by: COMPASS
