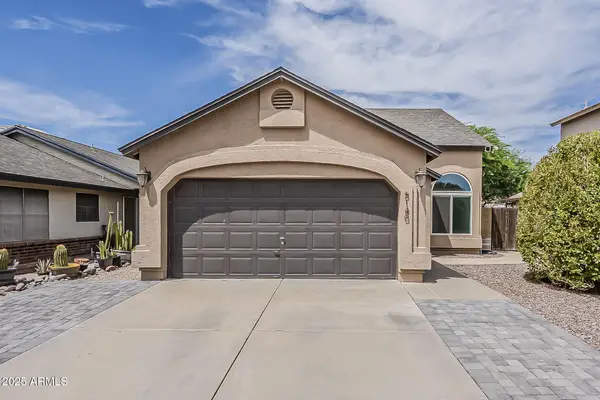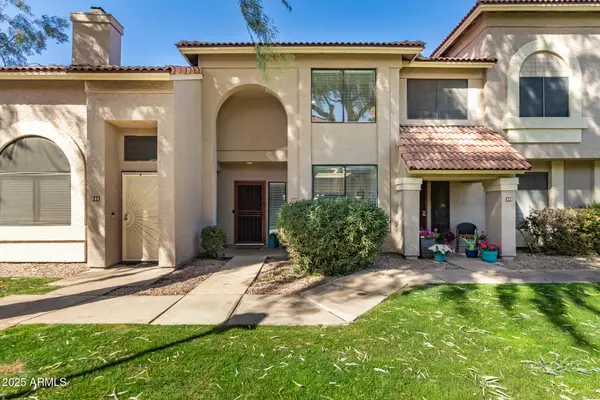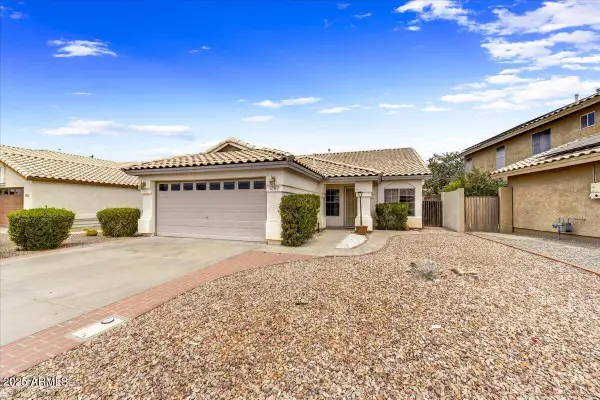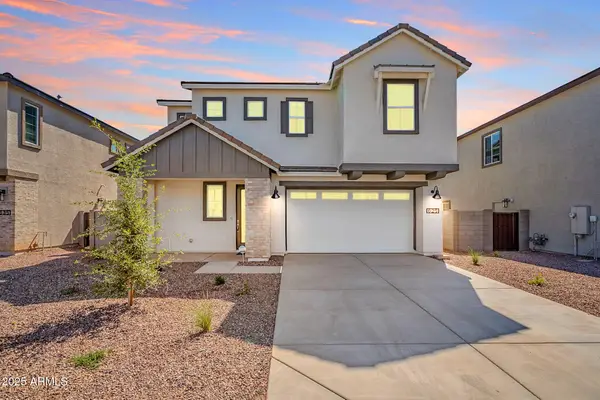1477 W Marlin Drive, Chandler, AZ 85286
Local realty services provided by:ERA Four Feathers Realty, L.C.



1477 W Marlin Drive,Chandler, AZ 85286
$480,000
- 3 Beds
- 3 Baths
- 2,131 sq. ft.
- Townhouse
- Active
Listed by:ronnie g spece iii
Office:at home desert realty
MLS#:6886147
Source:ARMLS
Price summary
- Price:$480,000
- Price per sq. ft.:$225.25
- Monthly HOA dues:$180
About this home
Welcome to your future home a spacious and inviting 3-bedroom, 3-bath townhouse with a versatile loft, situated in Chandler's sought-after Price Business Corridor. This well-maintained property offers 2,131 sqft of comfortable living space, featuring an open floor plan designed for effortless entertaining and relaxation. Swimming pool is available for the hot summers! The modern kitchen boasts gorgeous Corian countertops, elegant maple cabinetry, and convenient upgrades, including a new dishwasher and garbage disposal (2022). Whether you prefer dining at the breakfast bar, the eat-in kitchen, or the dining area in the great room, you'll appreciate the flexibility this home offers. Upstairs, the spacious owner's suite is a private retreat, complete with a large en suite bathroom, featuring dual sinks, a soaking tub, a separate shower, and a walk-in closet. A loft area adds even more versatility ideal as an office or additional lounge space. Two additional bedrooms and a full bath complete the upper level. Step outside to your private covered patio and enjoy three flourishing citrus trees AZ sweet orange, pink grapefruit, and mandarin orange a charming touch to your backyard oasis. Attached 2-car garage with electric door opener Convenient access to major employers, shopping, dining, and entertainment Located near/in a top-rated school district (Arizona College Prep, Hamilton High School rated 9/10), this home is perfect for professionals, families, or anyone looking for a low-maintenance lifestyle in a prime Chandler location. Motivated seller, offering concessions of $5000 with accepted contract by July 10th.
Contact an agent
Home facts
- Year built:2004
- Listing Id #:6886147
- Updated:August 19, 2025 at 03:13 PM
Rooms and interior
- Bedrooms:3
- Total bathrooms:3
- Full bathrooms:2
- Half bathrooms:1
- Living area:2,131 sq. ft.
Heating and cooling
- Cooling:Ceiling Fan(s)
- Heating:Electric
Structure and exterior
- Year built:2004
- Building area:2,131 sq. ft.
- Lot area:0.06 Acres
Schools
- High school:Hamilton High School
- Middle school:Bogle Junior High School
- Elementary school:Anna Marie Jacobson Elementary School
Utilities
- Water:City Water
Finances and disclosures
- Price:$480,000
- Price per sq. ft.:$225.25
- Tax amount:$2,285 (2024)
New listings near 1477 W Marlin Drive
- New
 $450,000Active3 beds 2 baths1,688 sq. ft.
$450,000Active3 beds 2 baths1,688 sq. ft.5140 W Saragosa Street, Chandler, AZ 85226
MLS# 6907740Listed by: FATHOM REALTY ELITE - New
 $455,000Active2 beds 2 baths1,246 sq. ft.
$455,000Active2 beds 2 baths1,246 sq. ft.4777 S Fulton Ranch Boulevard #2028, Chandler, AZ 85248
MLS# 6907508Listed by: PROSMART REALTY - New
 $1,030,000Active5 beds 3 baths3,690 sq. ft.
$1,030,000Active5 beds 3 baths3,690 sq. ft.4502 S Wildflower Place, Chandler, AZ 85248
MLS# 6907344Listed by: REALTY ONE GROUP - New
 $2,050,000Active5 beds 6 baths4,998 sq. ft.
$2,050,000Active5 beds 6 baths4,998 sq. ft.2784 W Del Rio Place, Chandler, AZ 85224
MLS# 6907279Listed by: HOMESMART - New
 $540,000Active2 beds 2 baths1,348 sq. ft.
$540,000Active2 beds 2 baths1,348 sq. ft.2511 W Queen Creek Road #346, Chandler, AZ 85248
MLS# 6907044Listed by: STATESMAN SALES AND MARKETING, LLC - New
 $695,000Active4 beds 2 baths2,120 sq. ft.
$695,000Active4 beds 2 baths2,120 sq. ft.1126 N Melody Circle, Chandler, AZ 85225
MLS# 6906949Listed by: HOMETELIER - Open Sat, 3 to 6pmNew
 $359,000Active2 beds 3 baths1,272 sq. ft.
$359,000Active2 beds 3 baths1,272 sq. ft.500 N Roosevelt Avenue #102, Chandler, AZ 85226
MLS# 6906919Listed by: AGAVE HOMES & INVESTMENTS - New
 $425,000Active3 beds 2 baths1,594 sq. ft.
$425,000Active3 beds 2 baths1,594 sq. ft.1202 E Butler Drive, Chandler, AZ 85225
MLS# 6906740Listed by: REALTY ONE GROUP - New
 $449,000Active3 beds 2 baths1,336 sq. ft.
$449,000Active3 beds 2 baths1,336 sq. ft.3470 N Apache Court, Chandler, AZ 85224
MLS# 6906745Listed by: BEYOND REALTY LLC - New
 $549,900Active3 beds 3 baths1,881 sq. ft.
$549,900Active3 beds 3 baths1,881 sq. ft.630 W Laredo Street, Chandler, AZ 85225
MLS# 6906629Listed by: INTEGRITY ALL STARS
