1511 W Mesquite Street, Chandler, AZ 85224
Local realty services provided by:HUNT Real Estate ERA
1511 W Mesquite Street,Chandler, AZ 85224
$489,500
- 3 Beds
- 2 Baths
- 1,422 sq. ft.
- Single family
- Active
Listed by: martha sanchez, kerry l. morgan
Office: homesmart
MLS#:6910588
Source:ARMLS
Price summary
- Price:$489,500
- Price per sq. ft.:$344.23
About this home
Stunning Chandler Home with No HOA & Sparkling Pool! Welcome to this beautifully maintained home in a prime Chandler location with no HOA! Offering all the upgrades you've been searching for, this spacious home features an open layout that lives much larger than the square footage suggests. The updated kitchen is a chef's dream with quartz countertops, stainless steel appliances, double ovens, a pantry, breakfast bar, and ample cabinet space. It opens seamlessly to the dining area and expansive living room. perfect for gatherings and entertaining. The versatile bonus room off the kitchen has been used as a salon and can easily function as a home office, den, gym, or mudroom. The large living room provides flexibility for two sitting areas or a combination of lounge and workspace. The primary suite offers a private exit to the backyard, a walk-in closet, and a spacious walk-in shower. Secondary bedrooms are generously sized and feature stylish laminate flooring. Step into a backyard built for year-round enjoymentcomplete with a sparkling pool, turf, extended covered patio, and additional patio space. Pool equipment is discreetly covered for protection and longevity. Additional highlights include: Nest thermostat, Solar panels, Spacious 2-car garage , Holiday light outlets, Minutes from local parks
This is the perfect home for those looking to relax, entertain, and enjoy the best of Chandler living!
Contact an agent
Home facts
- Year built:1980
- Listing ID #:6910588
- Updated:December 29, 2025 at 10:48 PM
Rooms and interior
- Bedrooms:3
- Total bathrooms:2
- Full bathrooms:2
- Living area:1,422 sq. ft.
Heating and cooling
- Cooling:Ceiling Fan(s)
- Heating:Electric
Structure and exterior
- Year built:1980
- Building area:1,422 sq. ft.
- Lot area:0.15 Acres
Schools
- High school:Dobson High School
- Middle school:Summit Academy
- Elementary school:Pomeroy Elementary School
Utilities
- Water:City Water
- Sewer:Sewer in & Connected
Finances and disclosures
- Price:$489,500
- Price per sq. ft.:$344.23
- Tax amount:$1,405
New listings near 1511 W Mesquite Street
- New
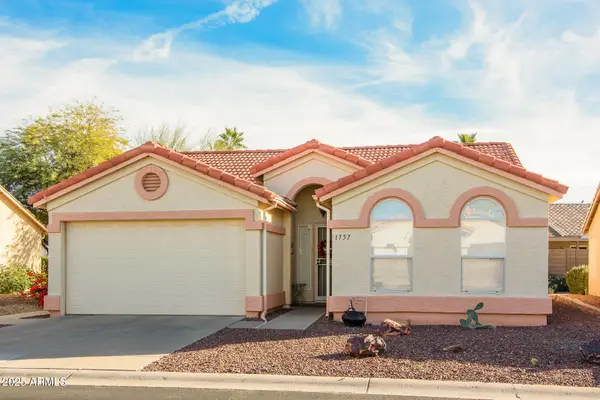 $345,000Active2 beds 2 baths1,083 sq. ft.
$345,000Active2 beds 2 baths1,083 sq. ft.1757 E Lindrick Drive, Chandler, AZ 85249
MLS# 6961549Listed by: CACTUS MOUNTAIN PROPERTIES, LLC - New
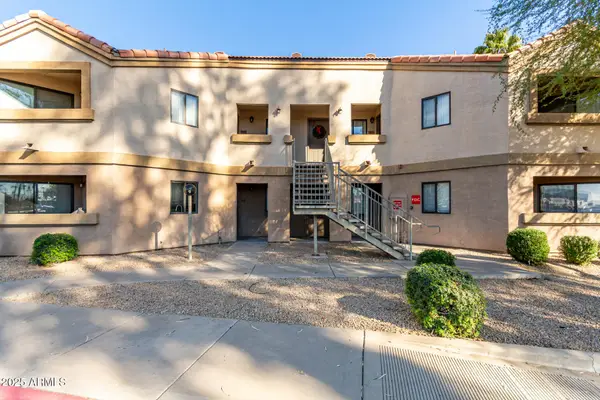 $275,900Active2 beds 2 baths1,036 sq. ft.
$275,900Active2 beds 2 baths1,036 sq. ft.1287 N Alma School Road #182, Chandler, AZ 85224
MLS# 6961466Listed by: VENTURE REI, LLC - New
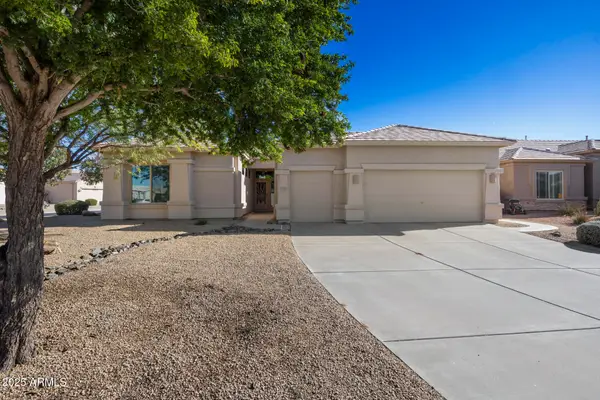 $579,999Active2 beds 2 baths2,243 sq. ft.
$579,999Active2 beds 2 baths2,243 sq. ft.6745 S Bedford Court, Chandler, AZ 85249
MLS# 6961431Listed by: FATHOM REALTY ELITE - New
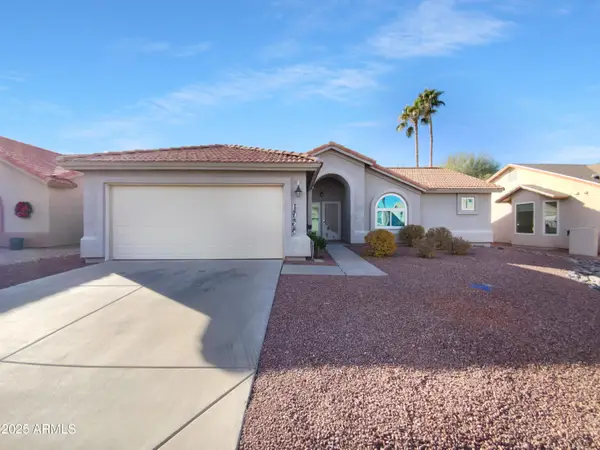 $361,000Active2 beds 2 baths1,283 sq. ft.
$361,000Active2 beds 2 baths1,283 sq. ft.6934 S Oakmont Drive, Chandler, AZ 85249
MLS# 6961241Listed by: VENTURE REI, LLC - New
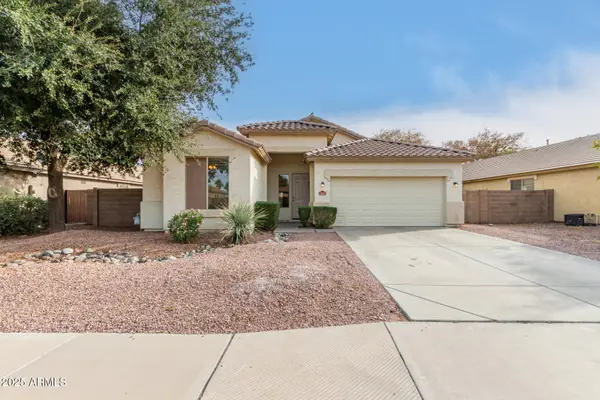 $535,000Active3 beds 2 baths1,683 sq. ft.
$535,000Active3 beds 2 baths1,683 sq. ft.4795 E Bellerive Drive, Chandler, AZ 85249
MLS# 6961206Listed by: REAL BROKER - New
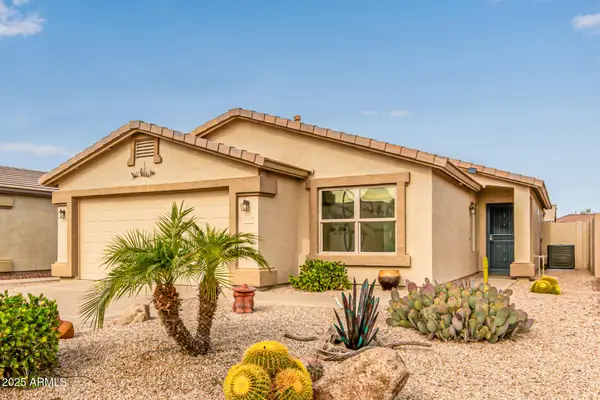 $415,000Active2 beds 2 baths1,344 sq. ft.
$415,000Active2 beds 2 baths1,344 sq. ft.3420 E Gleneagle Place, Chandler, AZ 85249
MLS# 6961171Listed by: REALTY ONE GROUP - New
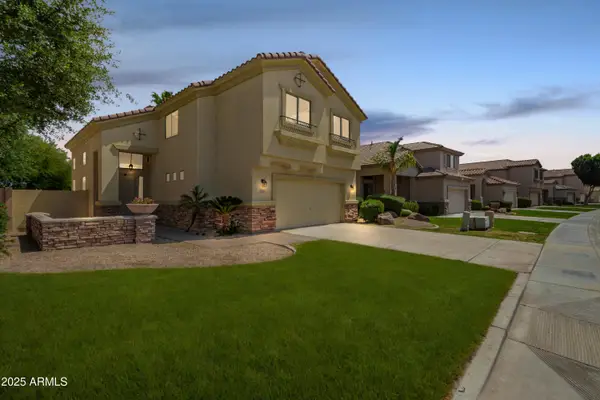 $650,000Active4 beds 3 baths1,959 sq. ft.
$650,000Active4 beds 3 baths1,959 sq. ft.3327 S Felix Way, Chandler, AZ 85248
MLS# 6961149Listed by: DPR REALTY LLC - New
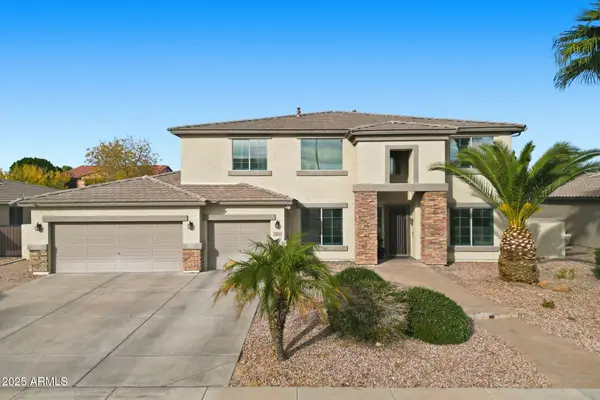 $900,000Active7 beds 5 baths4,712 sq. ft.
$900,000Active7 beds 5 baths4,712 sq. ft.3332 E Canyon Way, Chandler, AZ 85249
MLS# 6961102Listed by: ELPIS REAL ESTATE BOUTIQUE - New
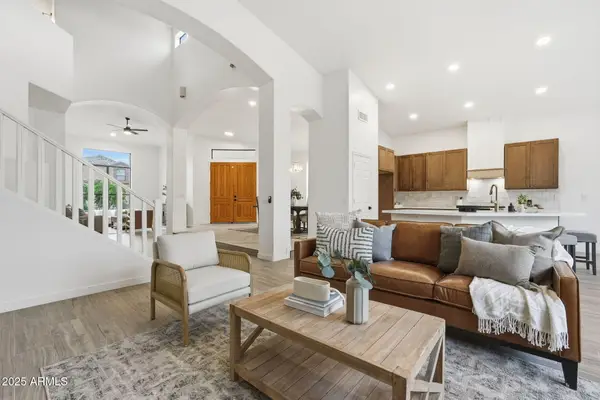 $900,000Active5 beds 4 baths3,419 sq. ft.
$900,000Active5 beds 4 baths3,419 sq. ft.4224 W Harrison Street, Chandler, AZ 85226
MLS# 6961049Listed by: VENTURE REI, LLC  $350,000Pending3 beds 2 baths
$350,000Pending3 beds 2 baths2409 W Ironwood Drive, Chandler, AZ 85224
MLS# 6960946Listed by: REDFIN CORPORATION
