1575 S Pennington Drive, Chandler, AZ 85286
Local realty services provided by:ERA Brokers Consolidated
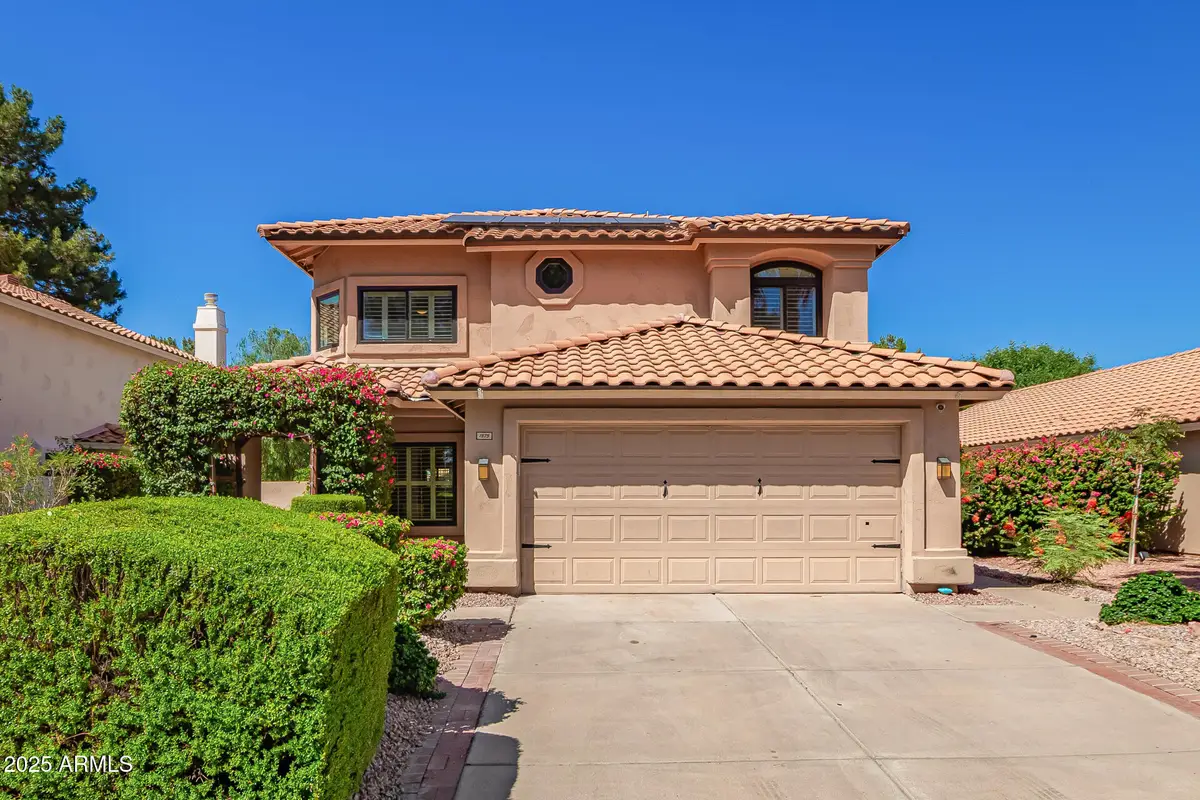


1575 S Pennington Drive,Chandler, AZ 85286
$725,000
- 4 Beds
- 3 Baths
- 2,471 sq. ft.
- Single family
- Active
Listed by:lori hess
Office:keller williams realty sonoran living
MLS#:6879326
Source:ARMLS
Price summary
- Price:$725,000
- Price per sq. ft.:$293.4
- Monthly HOA dues:$130
About this home
Welcome to this stunning lakefront home in the sought-after Pecos Ranch community! This beautifully maintained property features fully owned energy-efficient solar panels and all new Anderson windows, ceiling fans, flooring, interior paint, baseboards, refrigerator, and a sliding door in the primary bedroom. Plantation shutters are installed throughout, including on all upstairs windows. Enjoy a flexible layout with a formal dining room and a spacious great room that opens to the backyard—complete with a grassy play area and serene waterfront views. The elegant kitchen boasts stainless steel appliances, Corian countertops, mosaic tile backsplash, a center island, and abundant white cabinetry with crown molding. The sunny breakfast nook with bay window adds extra charm. Upstairs, the primary suite offers lake views, a walk-in closet, and a private bath with dual sinks. The backyard is perfect for relaxing or entertaining with a covered patio, play space, and a navel orange tree. Additional upgrades include a new sprinkler and drip system, Night Owl security system, Ring camera, and Nest thermostats. Community pool and tennis courts are just down the street. A must-see!
Contact an agent
Home facts
- Year built:1991
- Listing Id #:6879326
- Updated:August 19, 2025 at 03:02 PM
Rooms and interior
- Bedrooms:4
- Total bathrooms:3
- Full bathrooms:2
- Half bathrooms:1
- Living area:2,471 sq. ft.
Heating and cooling
- Cooling:Ceiling Fan(s), Programmable Thermostat
- Heating:Electric
Structure and exterior
- Year built:1991
- Building area:2,471 sq. ft.
- Lot area:0.13 Acres
Schools
- High school:Hamilton High School
- Middle school:Bogle Junior High School
- Elementary school:Anna Marie Jacobson Elementary School
Utilities
- Water:City Water
Finances and disclosures
- Price:$725,000
- Price per sq. ft.:$293.4
- Tax amount:$2,723 (2024)
New listings near 1575 S Pennington Drive
- New
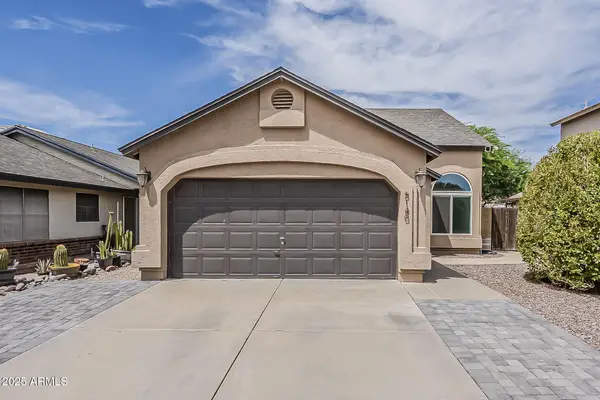 $450,000Active3 beds 2 baths1,688 sq. ft.
$450,000Active3 beds 2 baths1,688 sq. ft.5140 W Saragosa Street, Chandler, AZ 85226
MLS# 6907740Listed by: FATHOM REALTY ELITE - New
 $455,000Active2 beds 2 baths1,246 sq. ft.
$455,000Active2 beds 2 baths1,246 sq. ft.4777 S Fulton Ranch Boulevard #2028, Chandler, AZ 85248
MLS# 6907508Listed by: PROSMART REALTY - New
 $1,030,000Active5 beds 3 baths3,690 sq. ft.
$1,030,000Active5 beds 3 baths3,690 sq. ft.4502 S Wildflower Place, Chandler, AZ 85248
MLS# 6907344Listed by: REALTY ONE GROUP - New
 $2,050,000Active5 beds 6 baths4,998 sq. ft.
$2,050,000Active5 beds 6 baths4,998 sq. ft.2784 W Del Rio Place, Chandler, AZ 85224
MLS# 6907279Listed by: HOMESMART - New
 $540,000Active2 beds 2 baths1,348 sq. ft.
$540,000Active2 beds 2 baths1,348 sq. ft.2511 W Queen Creek Road #346, Chandler, AZ 85248
MLS# 6907044Listed by: STATESMAN SALES AND MARKETING, LLC - New
 $695,000Active4 beds 2 baths2,120 sq. ft.
$695,000Active4 beds 2 baths2,120 sq. ft.1126 N Melody Circle, Chandler, AZ 85225
MLS# 6906949Listed by: HOMETELIER - Open Sat, 3 to 6pmNew
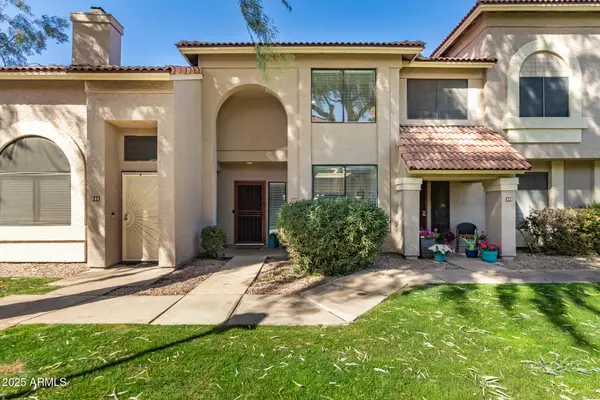 $359,000Active2 beds 3 baths1,272 sq. ft.
$359,000Active2 beds 3 baths1,272 sq. ft.500 N Roosevelt Avenue #102, Chandler, AZ 85226
MLS# 6906919Listed by: AGAVE HOMES & INVESTMENTS - New
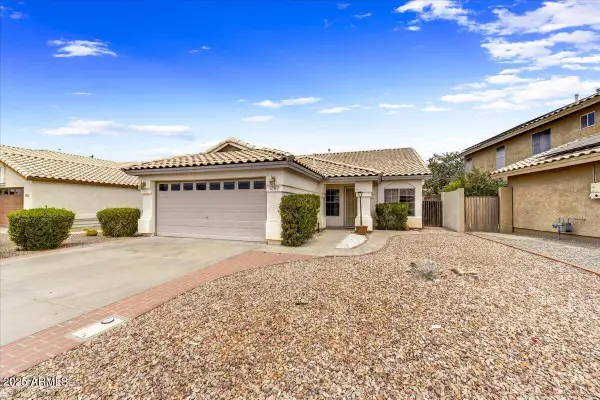 $425,000Active3 beds 2 baths1,594 sq. ft.
$425,000Active3 beds 2 baths1,594 sq. ft.1202 E Butler Drive, Chandler, AZ 85225
MLS# 6906740Listed by: REALTY ONE GROUP - New
 $449,000Active3 beds 2 baths1,336 sq. ft.
$449,000Active3 beds 2 baths1,336 sq. ft.3470 N Apache Court, Chandler, AZ 85224
MLS# 6906745Listed by: BEYOND REALTY LLC - New
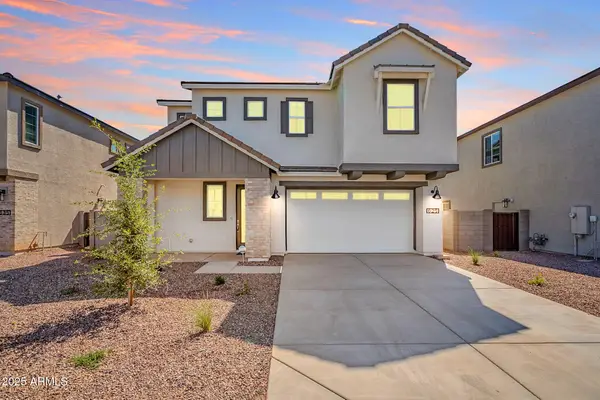 $549,900Active3 beds 3 baths1,881 sq. ft.
$549,900Active3 beds 3 baths1,881 sq. ft.630 W Laredo Street, Chandler, AZ 85225
MLS# 6906629Listed by: INTEGRITY ALL STARS
