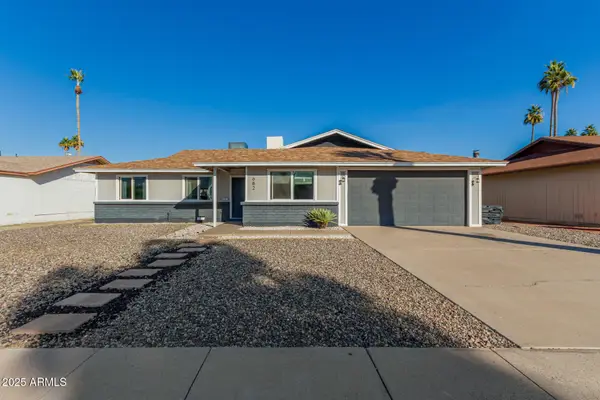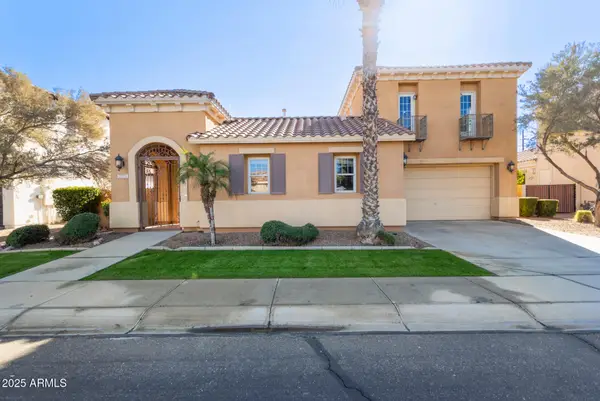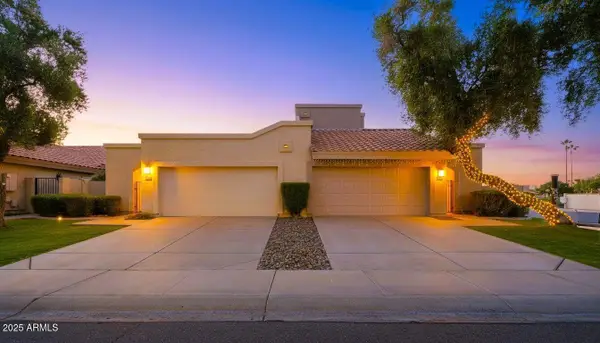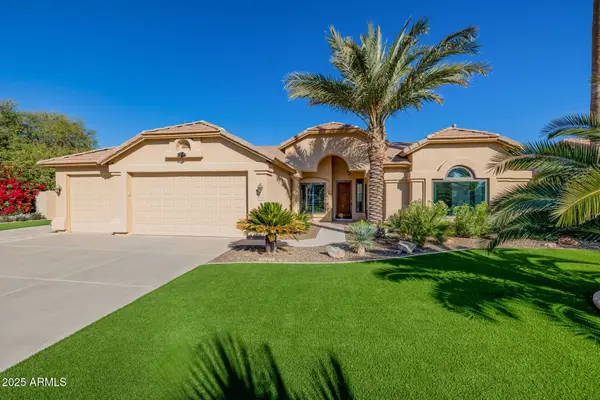1831 W Armstrong Way, Chandler, AZ 85286
Local realty services provided by:ERA Brokers Consolidated
1831 W Armstrong Way,Chandler, AZ 85286
$695,000
- 4 Beds
- 3 Baths
- 2,747 sq. ft.
- Single family
- Pending
Listed by: alexia bertsatos
Office: serhant.
MLS#:6886240
Source:ARMLS
Price summary
- Price:$695,000
- Price per sq. ft.:$253
- Monthly HOA dues:$47.67
About this home
Welcome to 1831 W Armstrong Way, Chandler, AZ 85286 where comfort, space, and smart living come together in the sought after San Martin at The Vineyards community.
Set on a generously sized lot with an RV gate, this beautifully maintained home combines timeless style with modern convenience. Rich hardwood floors create a warm and refined feel throughout the main living spaces.
The custom kitchen features granite countertops, newer stainless-steel appliances, and flows effortlessly into the family room and dining area, perfect for both everyday living and entertaining.
Downstairs, you'll find a full guest bedroom with a bathroom just steps away. Upstairs, the primary suite boasts two walk-in closets and a spacious en-suite bathroom partially renovated in 2021... ...plus three additional guest bedrooms, each with oversized closets for generous storage.
Step outside to your private backyard oasis, where two sets of custom French doors open to an expansive covered patio, a fenced-in pool, children's playground and plenty of green space ideal for children at play or simply enjoying the Arizona sun.
Smart home features include a Ring doorbell, fingerprint garage door lock, and window and door motion sensors offering both security and peace of mind.
Located minutes from top-rated schools, shopping, dining, and medical facilities, this home offers the perfect balance of convenience and lifestyle.
Contact an agent
Home facts
- Year built:1997
- Listing ID #:6886240
- Updated:December 17, 2025 at 07:24 PM
Rooms and interior
- Bedrooms:4
- Total bathrooms:3
- Full bathrooms:3
- Living area:2,747 sq. ft.
Heating and cooling
- Heating:Natural Gas
Structure and exterior
- Year built:1997
- Building area:2,747 sq. ft.
- Lot area:0.24 Acres
Schools
- High school:Hamilton High School
- Middle school:Bogle Junior High School
- Elementary school:Anna Marie Jacobson Elementary School
Utilities
- Water:City Water
Finances and disclosures
- Price:$695,000
- Price per sq. ft.:$253
- Tax amount:$3,058 (2024)
New listings near 1831 W Armstrong Way
- New
 $499,999Active3 beds 2 baths1,562 sq. ft.
$499,999Active3 beds 2 baths1,562 sq. ft.682 W Gail Drive, Chandler, AZ 85225
MLS# 6958967Listed by: EXP REALTY - New
 $505,000Active3 beds 3 baths1,595 sq. ft.
$505,000Active3 beds 3 baths1,595 sq. ft.838 E Elgin Street, Chandler, AZ 85225
MLS# 6959016Listed by: EXP REALTY - New
 $649,900Active4 beds 2 baths2,478 sq. ft.
$649,900Active4 beds 2 baths2,478 sq. ft.2150 E Elgin Street, Chandler, AZ 85225
MLS# 6958944Listed by: HOMESMART - New
 $850,000Active4.69 Acres
$850,000Active4.69 Acres12520 E Victoria - Lot 2 Street #1, Chandler, AZ 85249
MLS# 6958676Listed by: EXP REALTY - New
 $850,000Active4.69 Acres
$850,000Active4.69 Acres12520 E Victoria - Lot 3 Street #1, Chandler, AZ 85249
MLS# 6958678Listed by: EXP REALTY - New
 $850,000Active4.69 Acres
$850,000Active4.69 Acres12520 E Victoria - Lot 4 Street #1, Chandler, AZ 85249
MLS# 6958679Listed by: EXP REALTY - New
 $749,900Active4 beds 4 baths3,071 sq. ft.
$749,900Active4 beds 4 baths3,071 sq. ft.2029 E Hackberry Place, Chandler, AZ 85286
MLS# 6958276Listed by: VENTURE REI, LLC - New
 $500,000Active3 beds 2 baths1,708 sq. ft.
$500,000Active3 beds 2 baths1,708 sq. ft.2345 W Shawnee Drive, Chandler, AZ 85224
MLS# 6958282Listed by: COMPASS - New
 $1,110,000Active4 beds 3 baths2,524 sq. ft.
$1,110,000Active4 beds 3 baths2,524 sq. ft.1560 W Blue Ridge Way, Chandler, AZ 85248
MLS# 6958301Listed by: REALTY EXECUTIVES ARIZONA TERRITORY - Open Sat, 10am to 12pmNew
 $460,000Active3 beds 2 baths1,377 sq. ft.
$460,000Active3 beds 2 baths1,377 sq. ft.5931 W Venus Way, Chandler, AZ 85226
MLS# 6958037Listed by: REDFIN CORPORATION
