1954 E Geronimo Street, Chandler, AZ 85225
Local realty services provided by:ERA Brokers Consolidated
1954 E Geronimo Street,Chandler, AZ 85225
$769,850
- 4 Beds
- 3 Baths
- 2,924 sq. ft.
- Single family
- Active
Listed by: kalyani patibandla(602)-531-2827
Office: homesmart
MLS#:6903734
Source:ARMLS
Price summary
- Price:$769,850
- Price per sq. ft.:$263.29
- Monthly HOA dues:$125
About this home
BUY DOWN YOUR RATE! ** Seller is offering concessions with the right offer!!
Beautiful EnergyStar Certified Fulton home centrally located with 4 bedrooms & 3baths. Open Living Spaces with 10-ft ceilings on the first floor, upgraded cabinetry, s/s appliances, tile backsplash, gas burner cooktop, upgraded 4-panel sliding door, and wood-look 42'' tile with custom tile transitions and large island with seating. Home is ideally situated between three beautiful parks, the Paseo Trail & Canal, and top-rated Basis North and CTA Liberty Charter Schools. Commuting is a breeze—just under a mile from Loop 202 and minutes to Chandler Regional and Mercy Gilbert hospitals. Property UpgradesHighlights:
" Chef's Kitchen featuring GE Café Series appliances, Blanco sink with touchless faucet, Dupure RO system, Quartz countertops, upgraded cabinets (3 with glass fronts), and a stunning designer backsplash.
" Bathrooms with Quartz countertops, upgraded walk-in shower with teak bench & hand shower, custom mirror frames, dual sinks in upstairs bath, and upgraded carpet with extra padding in bedrooms.
" Energy Efficiency with Energy Star certification, energy-efficient pane glass windows, and tankless water heater.
" Storage & Organization with Classy Closets in the master suite, huge walk-in pantry, utility room cabinets, and walk-in closets in all upstairs bedrooms.
" 3-Car Garage with built-in cabinets, pegboard & workbench, tankless water heater, water softener, and convenient service door.
" Outdoor Living with low-maintenance turf, extended travertine patio, built-in gas line for BBQ, motion-sensor security lighting, remote-controlled café string lights, and extra power outlets along the back wall.
Contact an agent
Home facts
- Year built:2019
- Listing ID #:6903734
- Updated:December 30, 2025 at 04:02 PM
Rooms and interior
- Bedrooms:4
- Total bathrooms:3
- Full bathrooms:3
- Living area:2,924 sq. ft.
Heating and cooling
- Heating:Electric
Structure and exterior
- Year built:2019
- Building area:2,924 sq. ft.
- Lot area:0.12 Acres
Schools
- High school:Basha High School
- Middle school:Frye Elementary School
- Elementary school:Frye Elementary School
Utilities
- Water:City Water
Finances and disclosures
- Price:$769,850
- Price per sq. ft.:$263.29
- Tax amount:$2,097 (2024)
New listings near 1954 E Geronimo Street
- New
 $429,900Active2 beds 2 baths1,243 sq. ft.
$429,900Active2 beds 2 baths1,243 sq. ft.1708 E Morelos Street, Chandler, AZ 85225
MLS# 6961637Listed by: JAMAL ABDALLAH - New
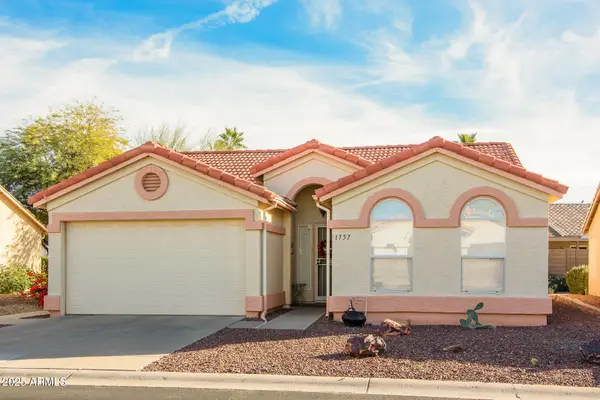 $345,000Active2 beds 2 baths1,083 sq. ft.
$345,000Active2 beds 2 baths1,083 sq. ft.1757 E Lindrick Drive, Chandler, AZ 85249
MLS# 6961549Listed by: CACTUS MOUNTAIN PROPERTIES, LLC - New
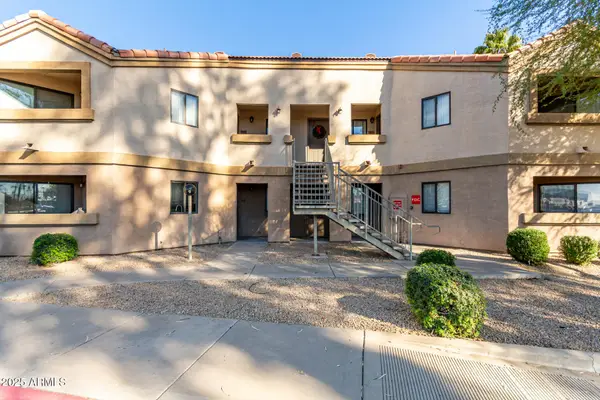 $275,900Active2 beds 2 baths1,036 sq. ft.
$275,900Active2 beds 2 baths1,036 sq. ft.1287 N Alma School Road #182, Chandler, AZ 85224
MLS# 6961466Listed by: VENTURE REI, LLC - New
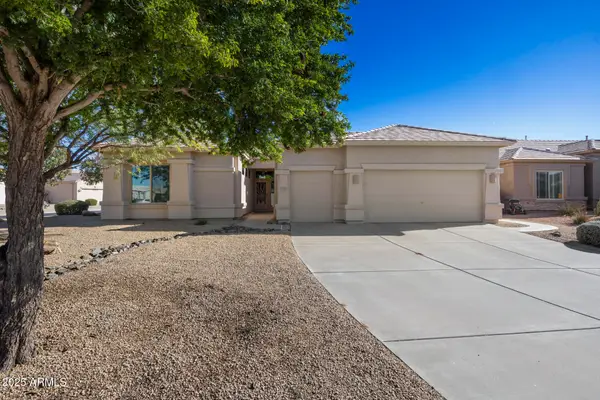 $579,999Active2 beds 2 baths2,243 sq. ft.
$579,999Active2 beds 2 baths2,243 sq. ft.6745 S Bedford Court, Chandler, AZ 85249
MLS# 6961431Listed by: FATHOM REALTY ELITE - New
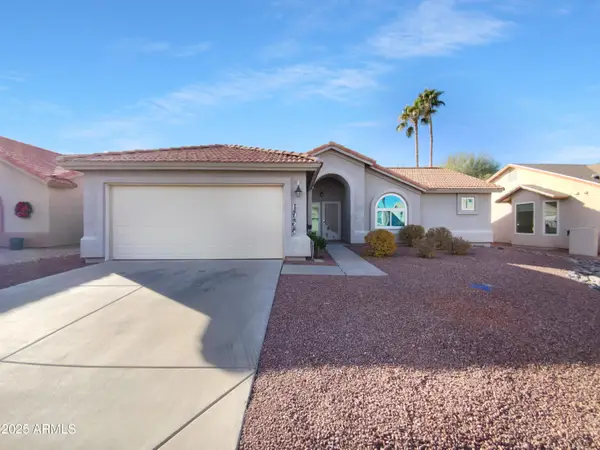 $361,000Active2 beds 2 baths1,283 sq. ft.
$361,000Active2 beds 2 baths1,283 sq. ft.6934 S Oakmont Drive, Chandler, AZ 85249
MLS# 6961241Listed by: VENTURE REI, LLC - Open Sun, 10am to 1pmNew
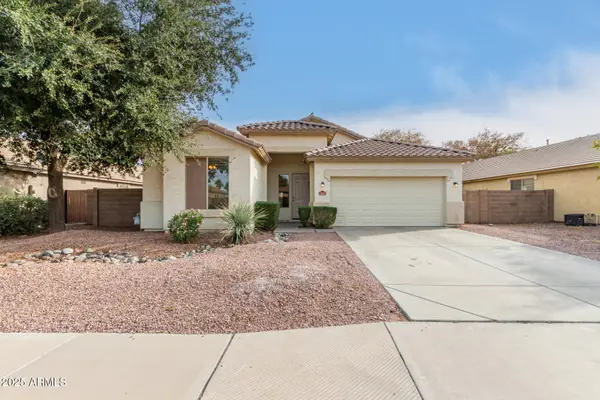 $535,000Active3 beds 2 baths1,683 sq. ft.
$535,000Active3 beds 2 baths1,683 sq. ft.4795 E Bellerive Drive, Chandler, AZ 85249
MLS# 6961206Listed by: REAL BROKER - New
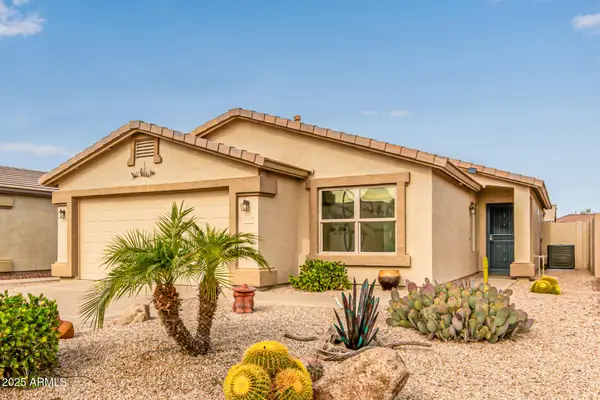 $415,000Active2 beds 2 baths1,344 sq. ft.
$415,000Active2 beds 2 baths1,344 sq. ft.3420 E Gleneagle Place, Chandler, AZ 85249
MLS# 6961171Listed by: REALTY ONE GROUP - New
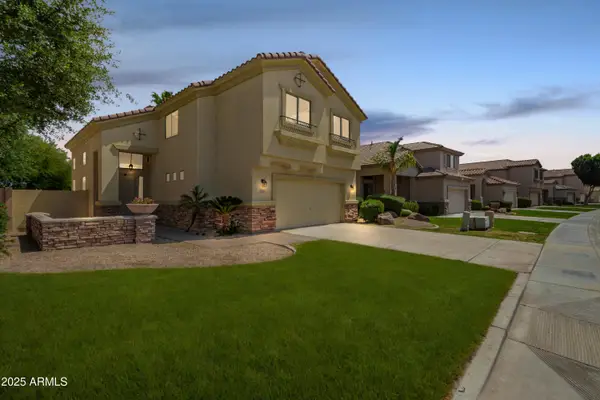 $650,000Active4 beds 3 baths1,959 sq. ft.
$650,000Active4 beds 3 baths1,959 sq. ft.3327 S Felix Way, Chandler, AZ 85248
MLS# 6961149Listed by: DPR REALTY LLC - New
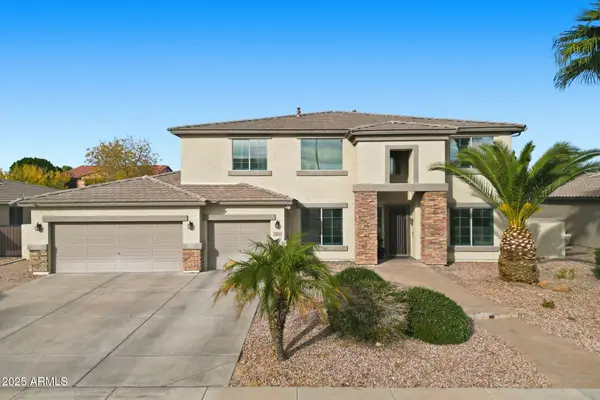 $900,000Active7 beds 5 baths4,712 sq. ft.
$900,000Active7 beds 5 baths4,712 sq. ft.3332 E Canyon Way, Chandler, AZ 85249
MLS# 6961102Listed by: ELPIS REAL ESTATE BOUTIQUE - New
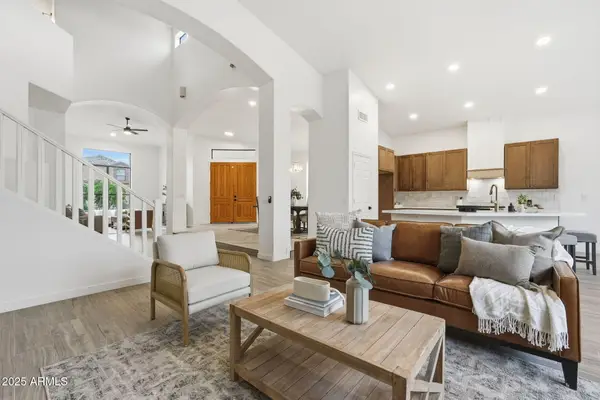 $900,000Active5 beds 4 baths3,419 sq. ft.
$900,000Active5 beds 4 baths3,419 sq. ft.4224 W Harrison Street, Chandler, AZ 85226
MLS# 6961049Listed by: VENTURE REI, LLC
