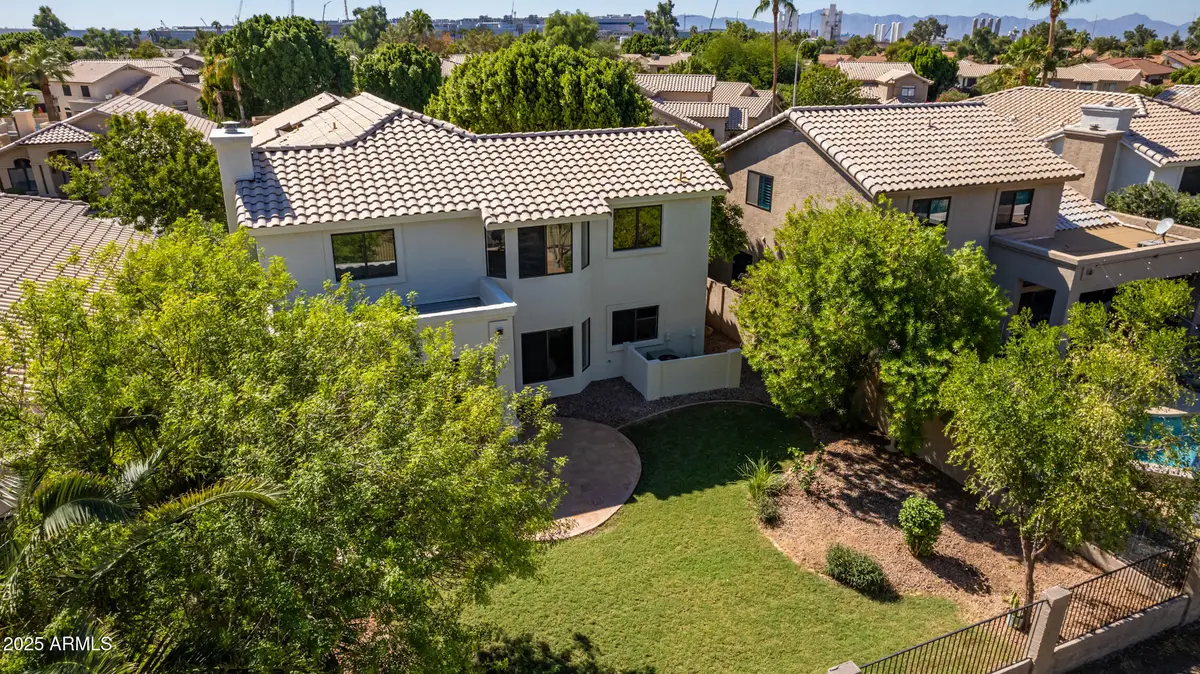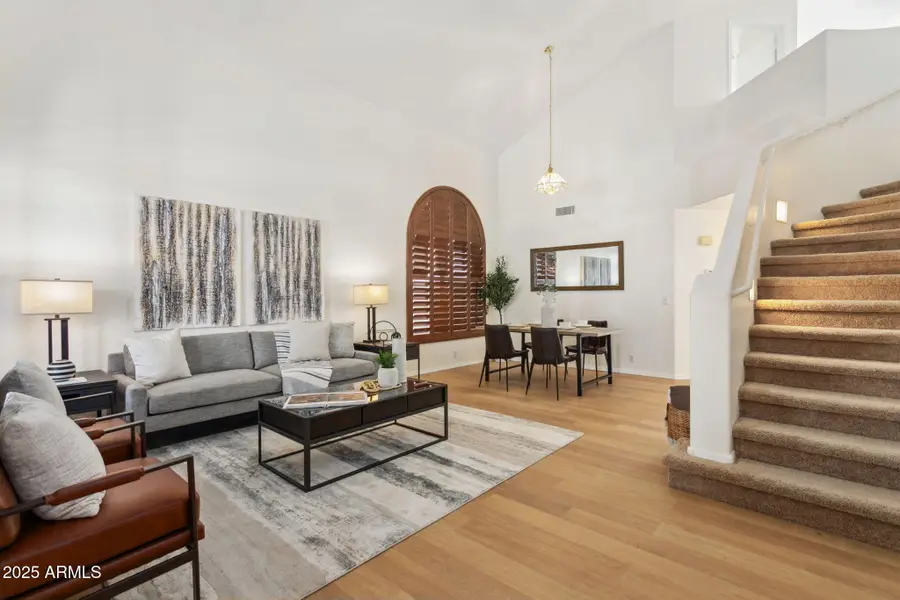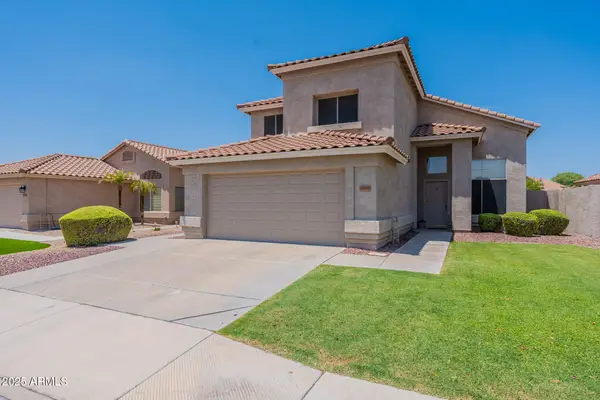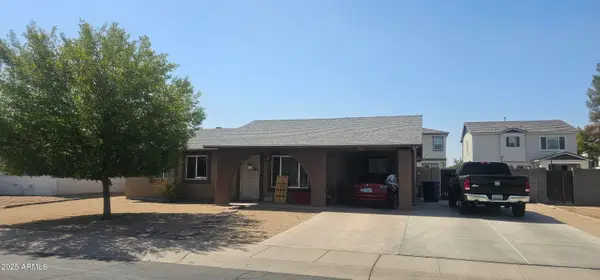2242 W Myrtle Drive, Chandler, AZ 85248
Local realty services provided by:ERA Brokers Consolidated



2242 W Myrtle Drive,Chandler, AZ 85248
$599,999
- 3 Beds
- 3 Baths
- 2,241 sq. ft.
- Single family
- Active
Listed by:adam bowman
Office:compass
MLS#:6891032
Source:ARMLS
Price summary
- Price:$599,999
- Price per sq. ft.:$267.74
- Monthly HOA dues:$86
About this home
Nestled along a scenic double fairway in the heart of Ocotillo, this 3 bedroom, 2.5 bathroom home with a loft offers the best of golf course living. Thoughtfully updated, this two story residence features expansive windows that frame lush green views and bring in abundant natural light.
Inside, you'll find a fresh and timeless aesthetic with premium interior and exterior paint, elegant wood shutters, and brand-new carpet upstairs. The main level showcases durable 12mm waterproof vinyl plank flooring and an open-concept layout ideal for everyday living and entertaining. The gourmet kitchen is equipped with granite countertops, a stylish tile backsplash, and an oversized island. Perfect for hosting! Upstairs, the loft provides a versatile flex space, while the spacious primary suite includes a spa-inspired bath with dual vanities, soaking tub, separate shower, and walk-in closet. A cozy fireplace in the living area adds warmth and charm.
Step outside to unwind in your private backyard retreat complete with a heated spa and waterfall feature. The garage is equally impressive with abundant built-in storage, overhead ceiling racks, wall organizers, and a dedicated workstation.
Located in the award-winning Chandler Unified School District, this home offers convenient access to parks, playgrounds, tennis courts, shopping, dining, and major freeways. Golf course views, a relaxed lifestyle, and timeless style. It's all here.
Contact an agent
Home facts
- Year built:1994
- Listing Id #:6891032
- Updated:August 09, 2025 at 03:07 PM
Rooms and interior
- Bedrooms:3
- Total bathrooms:3
- Full bathrooms:2
- Half bathrooms:1
- Living area:2,241 sq. ft.
Heating and cooling
- Cooling:Ceiling Fan(s)
- Heating:Electric
Structure and exterior
- Year built:1994
- Building area:2,241 sq. ft.
- Lot area:0.13 Acres
Schools
- High school:Hamilton High School
- Middle school:Bogle Junior High School
- Elementary school:Anna Marie Jacobson Elementary School
Utilities
- Water:City Water
- Sewer:Sewer in & Connected
Finances and disclosures
- Price:$599,999
- Price per sq. ft.:$267.74
- Tax amount:$3,994 (2024)
New listings near 2242 W Myrtle Drive
- New
 $499,900Active4 beds 3 baths2,386 sq. ft.
$499,900Active4 beds 3 baths2,386 sq. ft.3040 E Cherry Hills Place, Chandler, AZ 85249
MLS# 6905873Listed by: ARIZONA ELITE PROPERTIES - New
 $599,900Active4 beds 3 baths1,846 sq. ft.
$599,900Active4 beds 3 baths1,846 sq. ft.1327 W Kingbird Drive, Chandler, AZ 85286
MLS# 6905725Listed by: EXP REALTY - New
 $370,000Active3 beds 3 baths1,468 sq. ft.
$370,000Active3 beds 3 baths1,468 sq. ft.2875 W Highland Street #1120, Chandler, AZ 85224
MLS# 6905760Listed by: CALDWELL PROPERTY SOLUTIONS - New
 $575,000Active3 beds 3 baths1,846 sq. ft.
$575,000Active3 beds 3 baths1,846 sq. ft.2190 S Navajo Way, Chandler, AZ 85286
MLS# 6905762Listed by: COMPASS - New
 $495,000Active3 beds 3 baths1,969 sq. ft.
$495,000Active3 beds 3 baths1,969 sq. ft.1255 N Arizona Avenue #1258, Chandler, AZ 85225
MLS# 6905668Listed by: MY HOME GROUP REAL ESTATE - New
 $569,900Active4 beds 3 baths2,988 sq. ft.
$569,900Active4 beds 3 baths2,988 sq. ft.4116 E County Down Drive, Chandler, AZ 85249
MLS# 6905621Listed by: R.S.V.P. REALTY - New
 $478,000Active4 beds 2 baths1,700 sq. ft.
$478,000Active4 beds 2 baths1,700 sq. ft.6456 S Nash Way, Chandler, AZ 85249
MLS# 6905555Listed by: REALTY ONE GROUP  $156,875Pending3 beds 2 baths
$156,875Pending3 beds 2 baths525 W Sundance Way, Chandler, AZ 85225
MLS# 6905322Listed by: FATHOM REALTY ELITE- Open Sat, 11am to 2pmNew
 $594,900Active3 beds 2 baths1,871 sq. ft.
$594,900Active3 beds 2 baths1,871 sq. ft.3882 S Eucalyptus Place, Chandler, AZ 85286
MLS# 6905216Listed by: JASON MITCHELL REAL ESTATE  $500,000Pending3 beds 2 baths
$500,000Pending3 beds 2 baths953 W Fairway Drive, Chandler, AZ 85225
MLS# 6905159Listed by: COMPASS
