2333 S Eileen Place, Chandler, AZ 85286
Local realty services provided by:ERA Four Feathers Realty, L.C.
2333 S Eileen Place,Chandler, AZ 85286
$2,199,950
- 4 Beds
- 5 Baths
- 5,160 sq. ft.
- Single family
- Active
Listed by: alexia bertsatos
Office: serhant.
MLS#:6939773
Source:ARMLS
Price summary
- Price:$2,199,950
- Price per sq. ft.:$426.35
- Monthly HOA dues:$287
About this home
Luxury Retreat in the Heart of Chandler
Welcome to 2333 S. Eileen Place, an exquisite estate nestled within the prestigious gated community of Ryan Estates. This 4-bedroom, 4.5-bathroom residence masterfully blends timeless design with modern sophistication, delivering a truly elevated living experience.
Step through the grand foyer into expansive living spaces adorned with rich architectural details, soaring ceilings, and abundant natural light. Every element of this home has been meticulously cared for, from the elegant finishes to the inviting flow of each room. The dedicated office offers a quiet work-from-home retreat, while the chef's kitchen featuring premium appliances, granite countertops, and custom cabinetry opens seamlessly into the warm and welcoming family room with with a cozy fireplace.
This home is enhanced with smart home technology, providing effortless control of lighting, climate, and security for ultimate convenience and peace of mind.
Outside, a private resort-style oasis awaits. Enjoy the heated pool with fire and water features, unwind in the heated spa, and host unforgettable gatherings in the fully equipped outdoor kitchen with grill. The outdoor bathroom and shower add thoughtful convenience for poolside entertaining.
Car enthusiasts will appreciate the oversized three-car garage, featuring high ceilings for a car lift, built-in cabinetry, and additional space for a golf cart. Behind the RV gate, extra parking accommodates large vehicles or recreational toys with ease.
Situated in one of Chandler's most exclusive gated communities, Ryan Estates is known for its serene ambiance, privacy, and sense of community. Ideally located near the South 202 Freeway, residents enjoy convenient access to top-rated schools, upscale dining, and premier shopping destinations.
Experience the perfect harmony of luxury, comfort, and functionality at 2333 S. Eileen Place, a home that redefines refined desert living.
Contact an agent
Home facts
- Year built:2005
- Listing ID #:6939773
- Updated:February 14, 2026 at 03:50 PM
Rooms and interior
- Bedrooms:4
- Total bathrooms:5
- Full bathrooms:4
- Half bathrooms:1
- Living area:5,160 sq. ft.
Heating and cooling
- Cooling:Ceiling Fan(s), Programmable Thermostat
- Heating:Electric, Natural Gas
Structure and exterior
- Year built:2005
- Building area:5,160 sq. ft.
- Lot area:0.54 Acres
Schools
- High school:Hamilton High School
- Middle school:Bogle Junior High School
- Elementary school:T. Dale Hancock Elementary School
Utilities
- Water:City Water
Finances and disclosures
- Price:$2,199,950
- Price per sq. ft.:$426.35
- Tax amount:$9,618 (2024)
New listings near 2333 S Eileen Place
- New
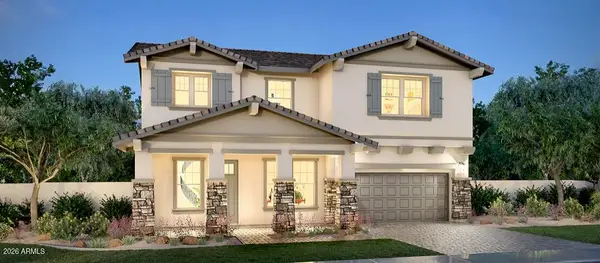 $1,049,950Active5 beds 5 baths3,615 sq. ft.
$1,049,950Active5 beds 5 baths3,615 sq. ft.1163 E Palm Beach Drive, Chandler, AZ 85249
MLS# 6984637Listed by: FATHOM REALTY ELITE - New
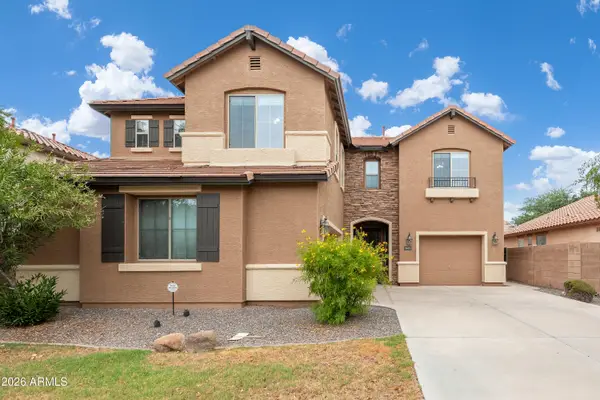 $832,000Active5 beds 3 baths3,136 sq. ft.
$832,000Active5 beds 3 baths3,136 sq. ft.3693 E Sparrow Place, Chandler, AZ 85286
MLS# 6984564Listed by: HOMESMART - New
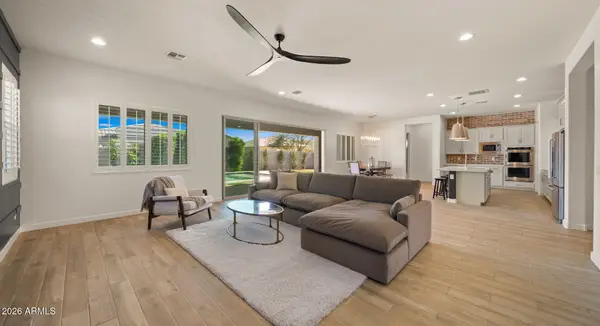 $950,000Active4 beds 3 baths2,757 sq. ft.
$950,000Active4 beds 3 baths2,757 sq. ft.2083 S Emerson Street, Chandler, AZ 85286
MLS# 6984537Listed by: REAL ESTATE COLLECTION - New
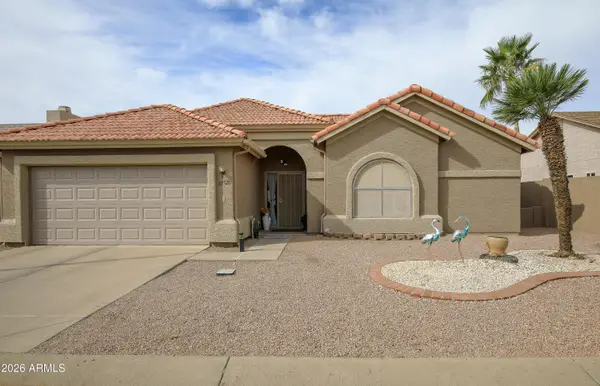 $398,000Active2 beds 2 baths1,304 sq. ft.
$398,000Active2 beds 2 baths1,304 sq. ft.6782 S Pebble Beach Drive, Chandler, AZ 85249
MLS# 6984459Listed by: CACTUS MOUNTAIN PROPERTIES, LLC - New
 $499,900Active3 beds 3 baths2,131 sq. ft.
$499,900Active3 beds 3 baths2,131 sq. ft.1441 W Marlin Drive, Chandler, AZ 85286
MLS# 6984470Listed by: BARRETT REAL ESTATE - New
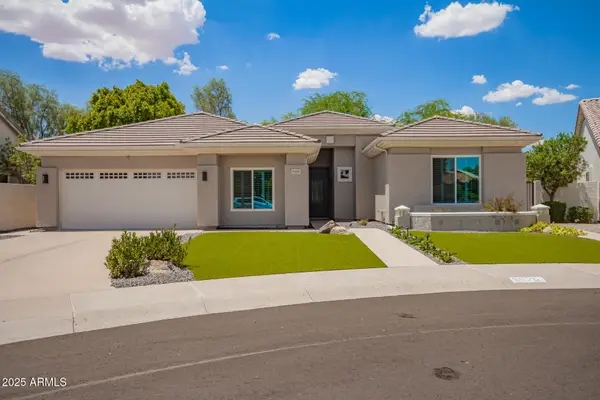 $879,000Active4 beds 2 baths2,701 sq. ft.
$879,000Active4 beds 2 baths2,701 sq. ft.5020 S Mcclelland Drive, Chandler, AZ 85248
MLS# 6984491Listed by: CACTUS MOUNTAIN PROPERTIES, LLC - New
 $340,000Active2 beds 2 baths1,300 sq. ft.
$340,000Active2 beds 2 baths1,300 sq. ft.1351 N Pleasant Drive #1108, Chandler, AZ 85225
MLS# 6984284Listed by: WEST USA REALTY - New
 $499,000Active2 beds 2 baths1,516 sq. ft.
$499,000Active2 beds 2 baths1,516 sq. ft.6202 S Huachuca Way, Chandler, AZ 85249
MLS# 6984207Listed by: EXP REALTY - New
 $360,000Active1 beds 2 baths1,011 sq. ft.
$360,000Active1 beds 2 baths1,011 sq. ft.2511 W Queen Creek Road #216, Chandler, AZ 85248
MLS# 6984208Listed by: KELLER WILLIAMS REALTY EAST VALLEY - New
 $609,000Active4 beds 2 baths1,972 sq. ft.
$609,000Active4 beds 2 baths1,972 sq. ft.4890 W Geronimo Street, Chandler, AZ 85226
MLS# 6984225Listed by: SCHREINER REALTY

