2390 S Walnut Drive, Chandler, AZ 85286
Local realty services provided by:ERA Brokers Consolidated
2390 S Walnut Drive,Chandler, AZ 85286
$585,000
- 4 Beds
- 2 Baths
- 1,833 sq. ft.
- Single family
- Active
Listed by:becky blair
Office:keller williams integrity first
MLS#:6917804
Source:ARMLS
Price summary
- Price:$585,000
- Price per sq. ft.:$319.15
- Monthly HOA dues:$92
About this home
Charming 4-bed, 2-bath home in the highly sought-after Clemente Ranch community! Built in 1998, this 1,833 sq ft residence features a bright open floor plan w/vaulted ceilings, crown molding, & new tile flooring T/O. The updated kitchen boasts quartz countertops, subway tile backsplash, stainless steel appliances, & ample cabinetry. A spacious family room overlooks the backyard retreat, while the primary suite offers a walk-in closet & ensuite bath w/dual sinks, a garden tub, & a tiled shower. Upgrades include a newer roof, newer HVAC & hot water heater, & epoxy-coated garage floor. Outside, enjoy Az living at its finest w/an oversized backyard featuring a covered patio, lush lawn, sparkling pool, and built-in BBQ—perfect for entertaining. Conveniently located near Intel, parks, schools, shopping, dining, and major freeways. Move-in ready with modern updates and resort-style amenitiesdon't miss this one!
Contact an agent
Home facts
- Year built:1998
- Listing ID #:6917804
- Updated:September 11, 2025 at 03:07 PM
Rooms and interior
- Bedrooms:4
- Total bathrooms:2
- Full bathrooms:2
- Living area:1,833 sq. ft.
Heating and cooling
- Cooling:Ceiling Fan(s), Programmable Thermostat
- Heating:Natural Gas
Structure and exterior
- Year built:1998
- Building area:1,833 sq. ft.
- Lot area:0.16 Acres
Schools
- High school:Hamilton High School
- Middle school:Bogle Junior High School
- Elementary school:Robert And Danell Tarwater Elementary
Utilities
- Water:City Water
Finances and disclosures
- Price:$585,000
- Price per sq. ft.:$319.15
- Tax amount:$1,868 (2024)
New listings near 2390 S Walnut Drive
- New
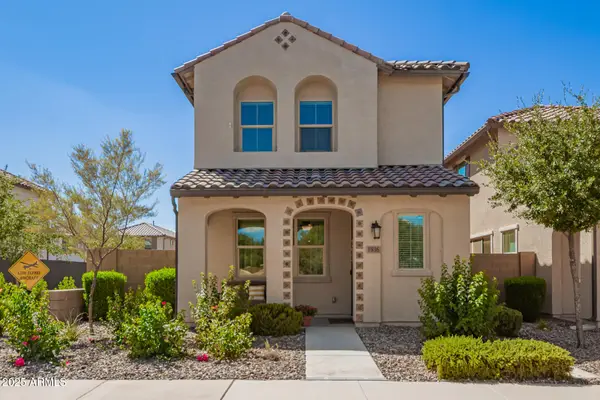 $574,900Active4 beds 4 baths2,037 sq. ft.
$574,900Active4 beds 4 baths2,037 sq. ft.1936 S Senate Street, Chandler, AZ 85286
MLS# 6917681Listed by: EXIT REALTY COANNAH - New
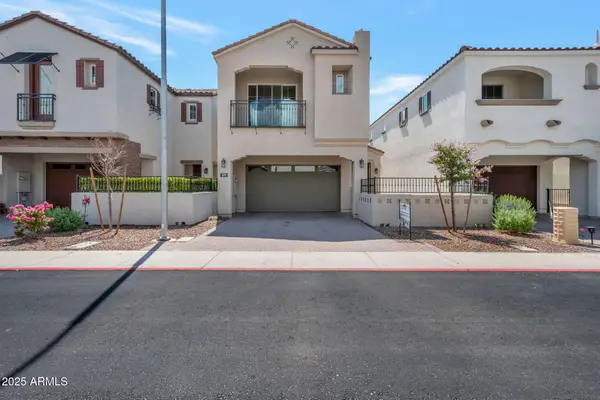 $526,500Active3 beds 4 baths2,007 sq. ft.
$526,500Active3 beds 4 baths2,007 sq. ft.279 E Markwood Drive, Chandler, AZ 85286
MLS# 6917608Listed by: JM REALTY - Open Sat, 11am to 2pmNew
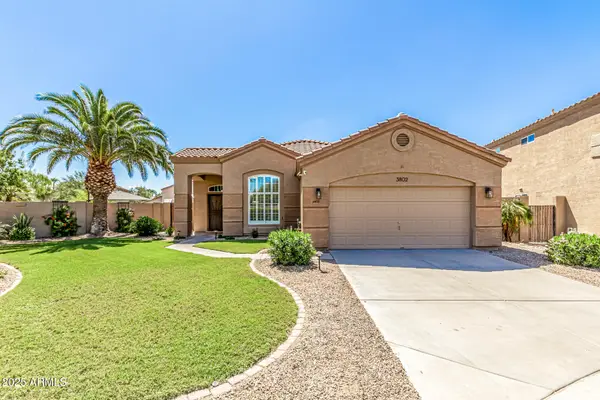 $669,000Active3 beds 2 baths1,925 sq. ft.
$669,000Active3 beds 2 baths1,925 sq. ft.3802 S Cosmos Court, Chandler, AZ 85248
MLS# 6917566Listed by: RETSY - New
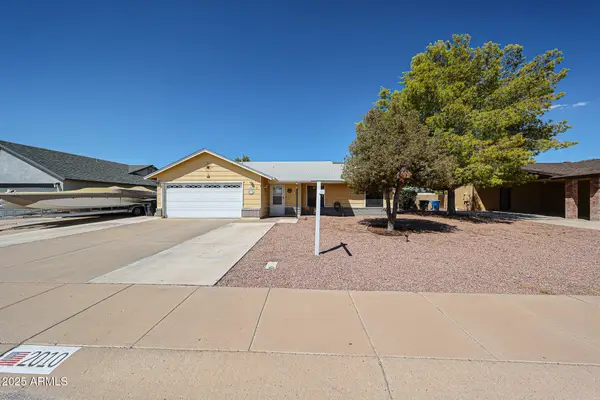 $390,000Active3 beds 2 baths1,060 sq. ft.
$390,000Active3 beds 2 baths1,060 sq. ft.2010 E Butler Street, Chandler, AZ 85225
MLS# 6917567Listed by: REAL BROKER - New
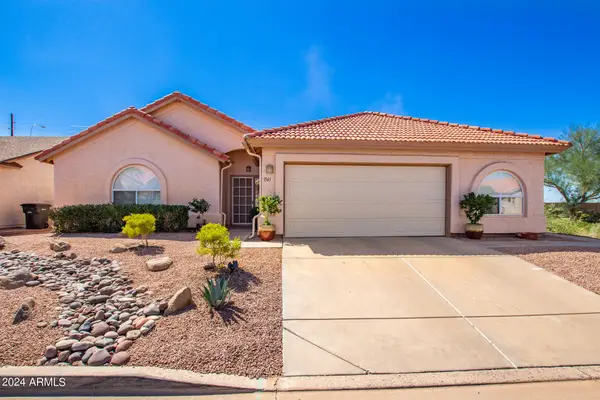 $420,000Active3 beds 2 baths1,566 sq. ft.
$420,000Active3 beds 2 baths1,566 sq. ft.1543 E Gleneagle Drive, Chandler, AZ 85249
MLS# 6917484Listed by: REALTY ONE GROUP - New
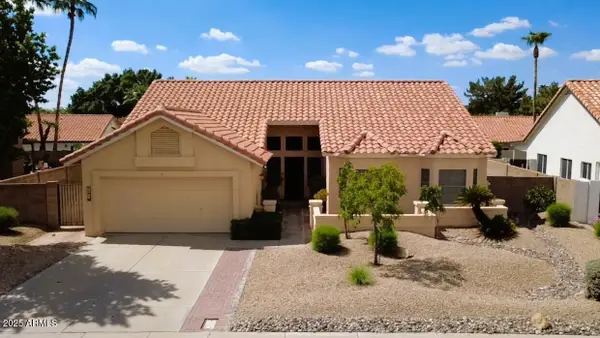 $595,000Active3 beds 3 baths1,986 sq. ft.
$595,000Active3 beds 3 baths1,986 sq. ft.1601 W Oakland Street, Chandler, AZ 85224
MLS# 6917439Listed by: HOMESMART - New
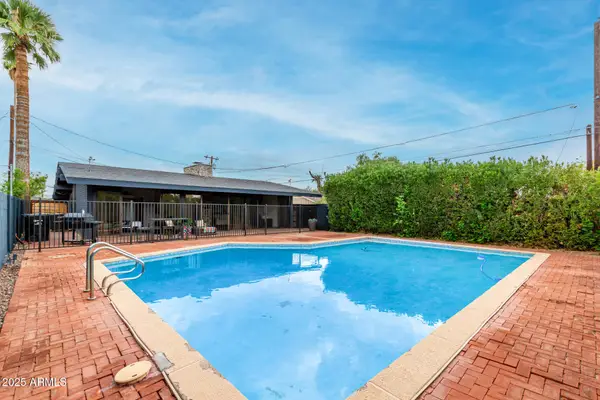 $419,990Active1 beds 1 baths1,159 sq. ft.
$419,990Active1 beds 1 baths1,159 sq. ft.161 E Erie Street, Chandler, AZ 85225
MLS# 6917411Listed by: BERKSHIRE HATHAWAY HOMESERVICES ARIZONA PROPERTIES - New
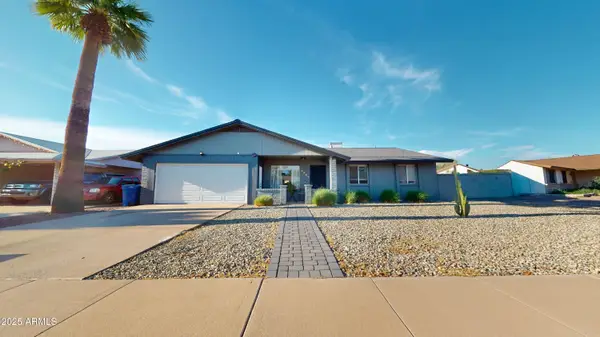 $469,995Active3 beds 2 baths1,545 sq. ft.
$469,995Active3 beds 2 baths1,545 sq. ft.1408 W El Monte Place, Chandler, AZ 85224
MLS# 6917398Listed by: REALTY85 - Open Sat, 11am to 1pmNew
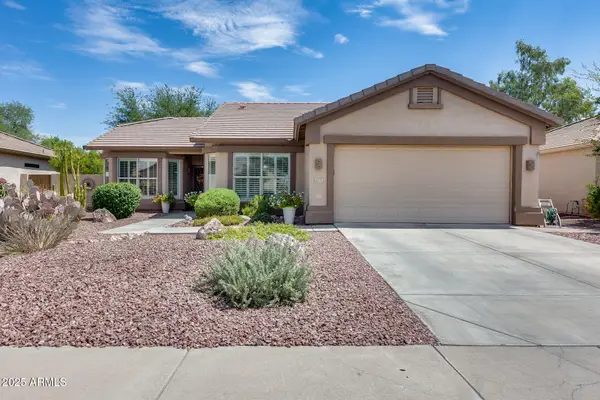 $489,900Active2 beds 2 baths1,680 sq. ft.
$489,900Active2 beds 2 baths1,680 sq. ft.6571 S Granite Drive, Chandler, AZ 85249
MLS# 6917337Listed by: MY HOME GROUP REAL ESTATE
