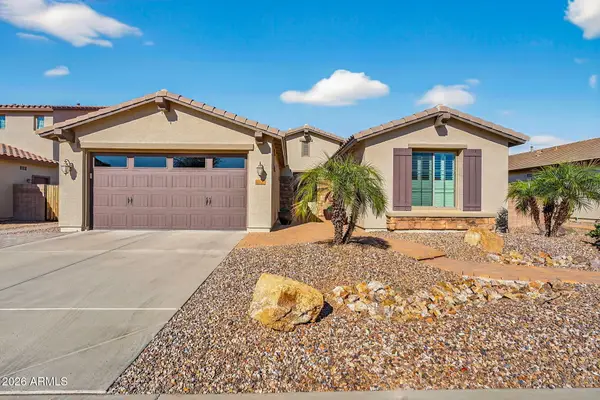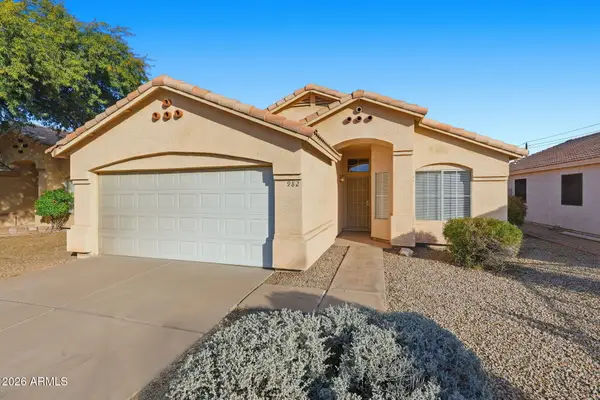Local realty services provided by:ERA Four Feathers Realty, L.C.
250 W Queen Creek Road #101,Chandler, AZ 85248
$419,900
- 2 Beds
- 2 Baths
- 1,497 sq. ft.
- Townhouse
- Pending
Listed by: brittany m meyer
Office: dpr realty llc.
MLS#:6899740
Source:ARMLS
Price summary
- Price:$419,900
- Price per sq. ft.:$280.49
- Monthly HOA dues:$295
About this home
Inspired by the model, but even BETTER! This immaculate 1497sf SINGLE-STORY unit offers 2 bedrooms, 2 bathrooms, and every possible upgrade, making it truly move-in ready and a cut above the rest. Inside, you'll find white soft-close cabinetry, gorgeous wood look plank flooring, upgraded lighting throughout (including under-cabinet lighting), and stylish white subway tile in both the kitchen and bathrooms. The chef's kitchen features upgraded stainless steel appliances, sleek grey quartz countertops, and plantation shutters for added charm. Enjoy recessed lighting, ceiling fans, and a spacious attached 2-car garage complete with built-in storage cabinets. The laundry room is also enhanced with upper cabinetry for additional storage. Remote control shades over the sliding glass door offer effortless privacy and sun protection, blending comfort and convenience as you transition from indoor living to the inviting covered patio. Then retreat to the oversized primary suite featuring a spacious walk-in shower with privacy glass, dual sinks, and a generous walk-in closet.
Located just minutes from the Loop 202 for quick and easy commuting.
ADDED BONUS: the refrigerator, washer, and dryer CONVEY WITH THE HOME!
HOA covers gated entry, water, sewer, garbage, and security alarm, adding even more value to this exceptional home!
Contact an agent
Home facts
- Year built:2018
- Listing ID #:6899740
- Updated:January 30, 2026 at 10:08 AM
Rooms and interior
- Bedrooms:2
- Total bathrooms:2
- Full bathrooms:2
- Living area:1,497 sq. ft.
Heating and cooling
- Cooling:Ceiling Fan(s), Programmable Thermostat
- Heating:Electric
Structure and exterior
- Year built:2018
- Building area:1,497 sq. ft.
- Lot area:0.05 Acres
Schools
- High school:Hamilton High School
- Middle school:Bogle Junior High School
- Elementary school:T. Dale Hancock Elementary School
Utilities
- Water:City Water
Finances and disclosures
- Price:$419,900
- Price per sq. ft.:$280.49
- Tax amount:$1,639 (2024)
New listings near 250 W Queen Creek Road #101
- New
 $500,000Active3 beds 2 baths2,333 sq. ft.
$500,000Active3 beds 2 baths2,333 sq. ft.6771 S Callaway Drive, Chandler, AZ 85249
MLS# 6976864Listed by: REALTY ONE GROUP - New
 $725,000Active5 beds 3 baths3,216 sq. ft.
$725,000Active5 beds 3 baths3,216 sq. ft.3097 E Raven Court, Chandler, AZ 85286
MLS# 6976827Listed by: RE/MAX DESERT SHOWCASE - New
 $550,000Active3 beds 2 baths1,910 sq. ft.
$550,000Active3 beds 2 baths1,910 sq. ft.6130 S Kimberlee Way, Chandler, AZ 85249
MLS# 6976833Listed by: CENTURY 21 ARIZONA FOOTHILLS - New
 $839,900Active4 beds 2 baths2,157 sq. ft.
$839,900Active4 beds 2 baths2,157 sq. ft.612 W San Carlos Way, Chandler, AZ 85248
MLS# 6976763Listed by: HOMESMART - New
 $390,000Active3 beds 2 baths1,280 sq. ft.
$390,000Active3 beds 2 baths1,280 sq. ft.982 E Carla Vista Place, Chandler, AZ 85225
MLS# 6976782Listed by: HOMESMART - New
 $1,150,000Active5 beds 3 baths3,690 sq. ft.
$1,150,000Active5 beds 3 baths3,690 sq. ft.1631 W Prescott Drive, Chandler, AZ 85248
MLS# 6976786Listed by: COMPASS - New
 $129,000Active2 beds 2 baths1,024 sq. ft.
$129,000Active2 beds 2 baths1,024 sq. ft.555 W Warner Road #125, Chandler, AZ 85225
MLS# 6976728Listed by: EXP REALTY - New
 $74,955Active3 beds 2 baths1,104 sq. ft.
$74,955Active3 beds 2 baths1,104 sq. ft.555 W Warner Road #55, Chandler, AZ 85225
MLS# 6975954Listed by: WEST USA REALTY - New
 $665,000Active4 beds 3 baths2,337 sq. ft.
$665,000Active4 beds 3 baths2,337 sq. ft.1090 W Raven Drive, Chandler, AZ 85286
MLS# 6976597Listed by: ARIZONA BEST REAL ESTATE - New
 $849,000Active4 beds 3 baths3,097 sq. ft.
$849,000Active4 beds 3 baths3,097 sq. ft.6181 S Fresno Street, Chandler, AZ 85249
MLS# 6976631Listed by: APEX RESIDENTIAL

