250 W Queen Creek Road #131, Chandler, AZ 85248
Local realty services provided by:ERA Brokers Consolidated
250 W Queen Creek Road #131,Chandler, AZ 85248
$410,000
- 2 Beds
- 2 Baths
- 1,320 sq. ft.
- Townhouse
- Active
Listed by: hilary sanders
Office: az living real estate llc.
MLS#:6925887
Source:ARMLS
Price summary
- Price:$410,000
- Price per sq. ft.:$310.61
- Monthly HOA dues:$295
About this home
Luxury condo living in the heart of Chandler! Tucked inside the gated Carino Villas community, this single-level home has all the right upgrades. The open split floor plan features wood-look tile throughout, white soft-close cabinets with brushed nickel hardware, and gorgeous quartz counters.
The kitchen and living area are perfect for entertaining with stainless appliances, a breakfast bar, and plenty of room to gather. The primary suite includes dual sinks, quartz counters, and a walk-in closet.
Enjoy your own east-facing covered patio & paver courtyard. The home also includes an extended 1-car garage.
Carino Villas offers a sparkling pool, spa, and beautifully kept common areas. Best of all, you're minutes from freeways, and just a short walk to top shopping, dining, and everything the Ocotillo/Queen Creek corridor has to offer.
Contact an agent
Home facts
- Year built:2017
- Listing ID #:6925887
- Updated:February 22, 2026 at 03:44 PM
Rooms and interior
- Bedrooms:2
- Total bathrooms:2
- Full bathrooms:2
- Living area:1,320 sq. ft.
Heating and cooling
- Cooling:Ceiling Fan(s)
- Heating:Electric
Structure and exterior
- Year built:2017
- Building area:1,320 sq. ft.
- Lot area:0.04 Acres
Schools
- High school:Hamilton High School
- Middle school:Bogle Junior High School
- Elementary school:T. Dale Hancock Elementary School
Utilities
- Water:City Water
Finances and disclosures
- Price:$410,000
- Price per sq. ft.:$310.61
- Tax amount:$1,179 (2024)
New listings near 250 W Queen Creek Road #131
- New
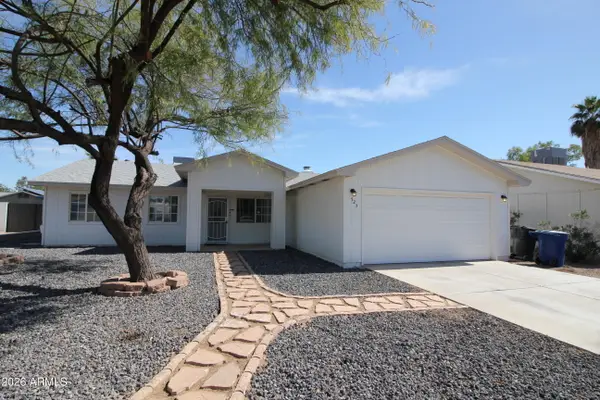 $485,000Active3 beds 2 baths1,440 sq. ft.
$485,000Active3 beds 2 baths1,440 sq. ft.523 N Criss Street, Chandler, AZ 85226
MLS# 6988165Listed by: GOLD COAST REALTY - New
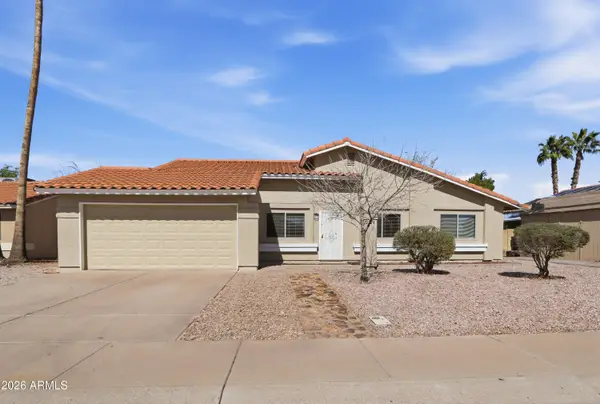 $495,000Active4 beds 2 baths1,660 sq. ft.
$495,000Active4 beds 2 baths1,660 sq. ft.2224 W Manor Street, Chandler, AZ 85224
MLS# 6988118Listed by: R.S.V.P. REALTY - New
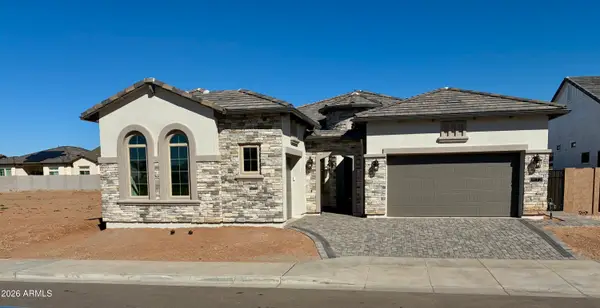 $1,199,830Active4 beds 5 baths3,177 sq. ft.
$1,199,830Active4 beds 5 baths3,177 sq. ft.1172 E Firestone Drive, Chandler, AZ 85249
MLS# 6988055Listed by: FATHOM REALTY ELITE - New
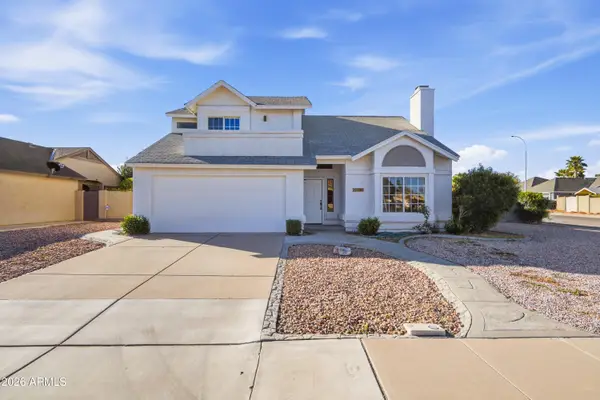 $499,000Active4 beds 3 baths1,410 sq. ft.
$499,000Active4 beds 3 baths1,410 sq. ft.5729 W Butler Drive, Chandler, AZ 85226
MLS# 6987989Listed by: RETSY - New
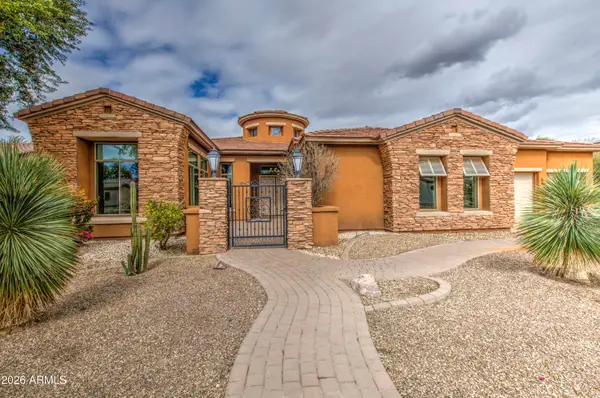 $1,040,000Active4 beds 5 baths4,046 sq. ft.
$1,040,000Active4 beds 5 baths4,046 sq. ft.1974 E Scorpio Place, Chandler, AZ 85249
MLS# 6987914Listed by: BARRETT REAL ESTATE - New
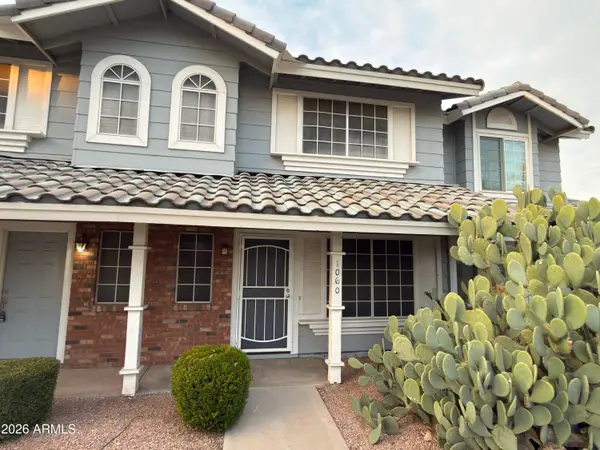 $330,000Active2 beds 3 baths1,122 sq. ft.
$330,000Active2 beds 3 baths1,122 sq. ft.860 N Mcqueen Road #1060, Chandler, AZ 85225
MLS# 6987935Listed by: EXP REALTY - New
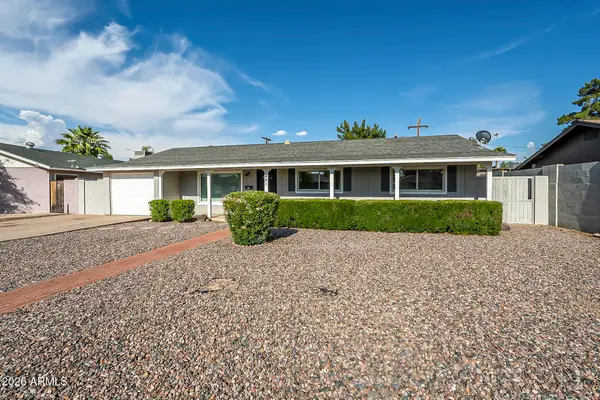 $450,000Active3 beds 2 baths1,375 sq. ft.
$450,000Active3 beds 2 baths1,375 sq. ft.481 N Sunset Drive, Chandler, AZ 85225
MLS# 6987858Listed by: VENTURE REI, LLC - New
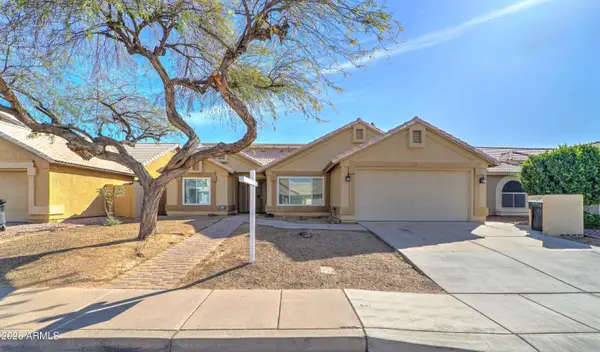 $500,000Active3 beds 3 baths1,553 sq. ft.
$500,000Active3 beds 3 baths1,553 sq. ft.421 N Leoma Lane, Chandler, AZ 85225
MLS# 6987860Listed by: COLDWELL BANKER REALTY - New
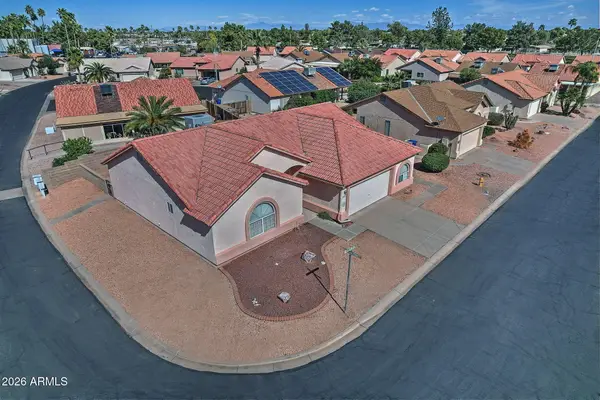 $370,000Active2 beds 2 baths1,566 sq. ft.
$370,000Active2 beds 2 baths1,566 sq. ft.1820 E La Costa Drive, Chandler, AZ 85249
MLS# 6987795Listed by: ARIZONA BEST REAL ESTATE - New
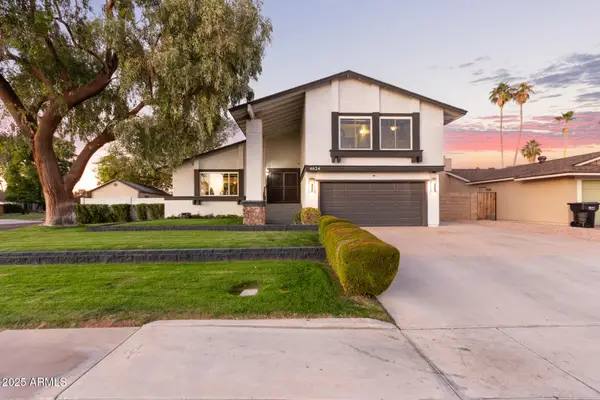 $675,000Active4 beds 3 baths2,004 sq. ft.
$675,000Active4 beds 3 baths2,004 sq. ft.4624 W Boston Street, Chandler, AZ 85226
MLS# 6987811Listed by: KELLER WILLIAMS REALTY PHOENIX

