Local realty services provided by:ERA Brokers Consolidated
2511 W Queen Creek Road #174,Chandler, AZ 85248
$387,000
- 1 Beds
- 2 Baths
- 1,011 sq. ft.
- Condominium
- Active
Listed by: rebecca reed, manlio a smeraldo480-390-6129
Office: gentry real estate
MLS#:6874739
Source:ARMLS
Price summary
- Price:$387,000
- Price per sq. ft.:$382.79
- Monthly HOA dues:$361
About this home
Luxury Lake Community in downtown Ocotillo!
This beautiful condo features enhanced plank tile flooring throughout the entire unit, with no carpeting. The space is accented by 4-inch baseboards that provide a polished look.
The kitchen includes a spacious pantry and is equipped with premium KitchenAid appliances, including a counter-depth refrigerator with a water and ice dispenser. It features 42-inch full overlay white shaker cabinetry with crown molding, integrated garbage bins, pull-out shelves, and a generous drawer bank. A stylish tile backsplash complements the board and batten design on the island and peninsula. Elegant quartz countertops are found throughout the kitchen and bathrooms. The kitchen sink is a Kohler cast iron undermount model, paired with an upgraded faucet that includes a sprayer and a separate soap dispenser. Both bathrooms have under-mounted sinks for a sleek appearance. The powder room boasts an upgraded vanity with drawers for additional storage, while the master bathroom features a spacious vanity with a large drawer and plumbing ready for a second sink if desired. Enhanced lighting, plumbing fixtures, and bathroom hardware are installed throughout.
The master bathroom also includes an expansive walk-in shower adorned with floor-to-ceiling tile, a niche, bench, and a frameless hinged shower door. A custom closet system by Classy Closets is installed in the master bedroom. The unit comes with a Whirlpool full-size front-load washer and dryer. Additionally, there is a pre-installed loop for a water softener.
Outside, the generous patio has an epoxy finish and a hose bib for convenience. For extra organization, a storage cage is available in the garage. Walk to Restaurants, Entertainment, Café and Day Spa. Lock & Leave Resort Style Community.
Contact an agent
Home facts
- Year built:2024
- Listing ID #:6874739
- Updated:January 30, 2026 at 04:56 PM
Rooms and interior
- Bedrooms:1
- Total bathrooms:2
- Full bathrooms:1
- Half bathrooms:1
- Living area:1,011 sq. ft.
Heating and cooling
- Cooling:Ceiling Fan(s), Programmable Thermostat
- Heating:Electric
Structure and exterior
- Year built:2024
- Building area:1,011 sq. ft.
- Lot area:0.02 Acres
Schools
- High school:Hamilton High School
- Middle school:Bogle Junior High School
- Elementary school:Anna Marie Jacobson Elementary School
Utilities
- Water:City Water
Finances and disclosures
- Price:$387,000
- Price per sq. ft.:$382.79
- Tax amount:$104 (2024)
New listings near 2511 W Queen Creek Road #174
- New
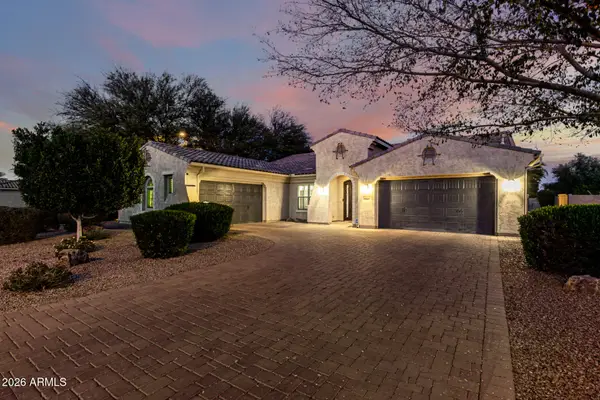 $1,220,000Active4 beds 3 baths3,581 sq. ft.
$1,220,000Active4 beds 3 baths3,581 sq. ft.3473 S Buckskin Way, Chandler, AZ 85286
MLS# 6977183Listed by: GOOD OAK REAL ESTATE - New
 $299,990Active2 beds 2 baths824 sq. ft.
$299,990Active2 beds 2 baths824 sq. ft.1825 W Ray Road #2070, Chandler, AZ 85224
MLS# 6977187Listed by: GENTRY REAL ESTATE - New
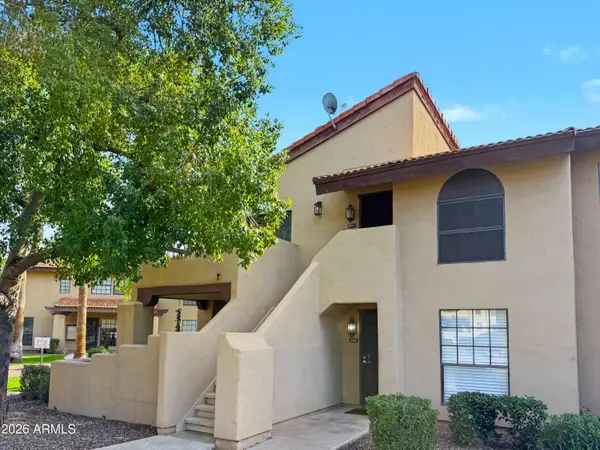 $295,000Active2 beds 2 baths991 sq. ft.
$295,000Active2 beds 2 baths991 sq. ft.1351 N Pleasant Drive #2004, Chandler, AZ 85225
MLS# 6977083Listed by: VENTURE REI, LLC - New
 $690,000Active4 beds 3 baths2,065 sq. ft.
$690,000Active4 beds 3 baths2,065 sq. ft.845 N Oak Court, Chandler, AZ 85226
MLS# 6977088Listed by: VENTURE REI, LLC - New
 $1,350,000Active6 beds 6 baths5,148 sq. ft.
$1,350,000Active6 beds 6 baths5,148 sq. ft.322 E Redfield Road, Chandler, AZ 85225
MLS# 6977117Listed by: RACE4HOME REALTY LLC - New
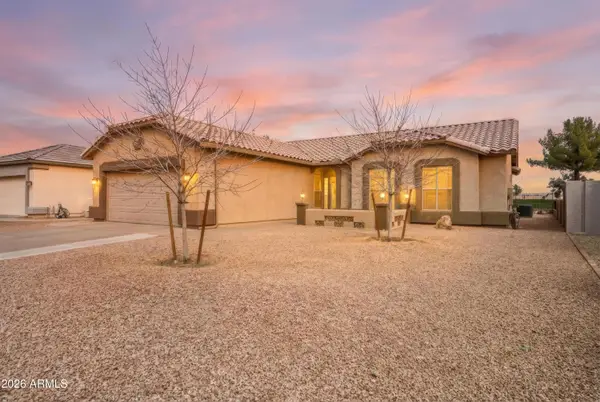 $499,000Active2 beds 2 baths1,706 sq. ft.
$499,000Active2 beds 2 baths1,706 sq. ft.6443 S Callaway Drive, Chandler, AZ 85249
MLS# 6977039Listed by: REAL BROKER - New
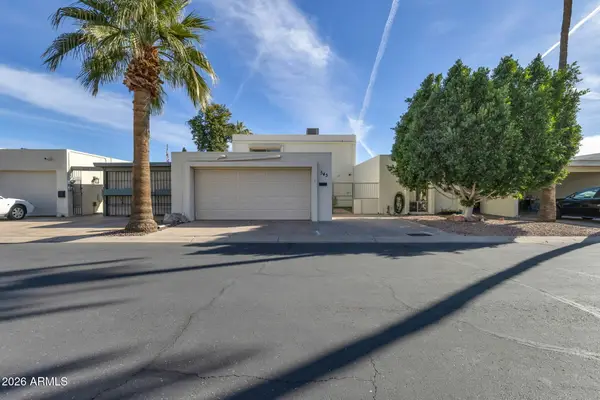 $524,900Active3 beds 3 baths1,972 sq. ft.
$524,900Active3 beds 3 baths1,972 sq. ft.543 N Emerson Street, Chandler, AZ 85225
MLS# 6977050Listed by: URBAN HOUSE REALTY - New
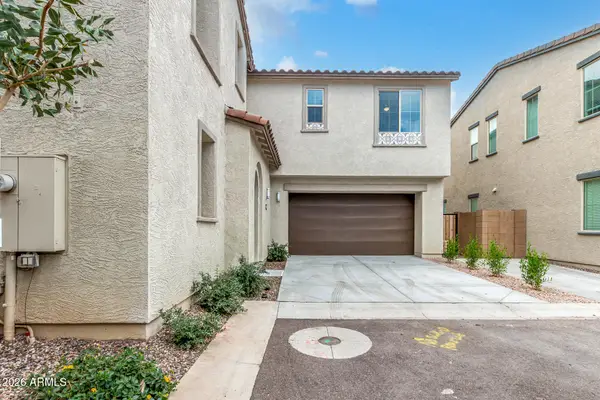 $630,000Active4 beds 3 baths2,159 sq. ft.
$630,000Active4 beds 3 baths2,159 sq. ft.1319 W Bluejay Drive, Chandler, AZ 85286
MLS# 6976954Listed by: EXP REALTY - New
 $455,000Active3 beds 2 baths1,302 sq. ft.
$455,000Active3 beds 2 baths1,302 sq. ft.2396 E Winchester Place, Chandler, AZ 85286
MLS# 6976973Listed by: COMPASS - New
 $2,350,000Active5 beds 6 baths5,059 sq. ft.
$2,350,000Active5 beds 6 baths5,059 sq. ft.4421 E Taurus Place, Chandler, AZ 85249
MLS# 6976984Listed by: COOPER PREMIER PROPERTIES LLC

