Local realty services provided by:ERA Four Feathers Realty, L.C.
2511 W Queen Creek Road #262,Chandler, AZ 85248
$459,500
- 2 Beds
- 2 Baths
- 1,191 sq. ft.
- Condominium
- Active
Listed by: rebecca reed, manlio a smeraldo480-390-6129
Office: gentry real estate
MLS#:6850009
Source:ARMLS
Price summary
- Price:$459,500
- Price per sq. ft.:$385.81
- Monthly HOA dues:$426
About this home
Imagine waking up every morning to stunning views of a tranquil lake, while enjoying the comforts of a luxurious home. This dream can become a reality in the new luxury lake community built in 2023. With its modern design, exceptional amenities, and a prime location, this community offers an unparalleled lifestyle that caters to those seeking comfort and convenience.
The heart of this exquisite community is this spacious and stylish unit featuring two large master bedrooms, each with its own en suite bathroom. This layout provides privacy and comfort for families or guests, ensuring that everyone has their own space to relax. The gourmet contemporary kitchen, complete with upscale finishes, makes cooking a delightful experience. Beautiful white plantation shutters make this open floor plan create a bright and inviting atmosphere, perfect for entertaining friends or enjoying a peaceful evening at home. Imagine hosting a dinner party, where guests admire the beautiful space and relish the delicious meals prepared in the kitchen.
Beyond this individual unit, the community offers a wealth of amenities designed for a luxurious lifestyle. Residents can unwind at the resort-style heated pool or indulge in relaxation at the spa. The fitness center, equipped with steam rooms, lockers, and showers, provides a perfect space for staying active without leaving the comfort of the community. These facilities not only enhance the living experience but also encourage a healthy and balanced lifestyle for residents.
The community also prioritizes security and convenience. With Butterfly MX security and entrance codes, residents can feel safe and secure in their homes. The smart home features add a modern touch, allowing residents to control various aspects of their home with ease. This blend of luxury and technology makes daily life more enjoyable and stress-free.
Location is key, and this luxury lake community does not disappoint. Within walking distance, residents can explore a variety of restaurants, cafes, and farmers market. The vibrant area offers endless entertainment options, making it easy to enjoy the best that life has to offer. This connection to the local community enhances the overall living experience, providing both convenience and fun.
This luxury lake community built in 2023 presents an incredible opportunity for those seeking a refined lifestyle. This spacious unit with upscale amenities, and a prime location, this community redefines modern living. Embracing such a lifestyle not only enhances daily experiences but also creates lasting memories. The time to consider making this dream a reality is now.
Contact an agent
Home facts
- Year built:2024
- Listing ID #:6850009
- Updated:January 30, 2026 at 04:55 PM
Rooms and interior
- Bedrooms:2
- Total bathrooms:2
- Full bathrooms:2
- Living area:1,191 sq. ft.
Heating and cooling
- Cooling:Ceiling Fan(s), Programmable Thermostat
- Heating:Electric
Structure and exterior
- Year built:2024
- Building area:1,191 sq. ft.
- Lot area:0.03 Acres
Schools
- High school:Hamilton High School
- Middle school:Bogle Junior High School
- Elementary school:Anna Marie Jacobson Elementary School
Utilities
- Water:City Water
Finances and disclosures
- Price:$459,500
- Price per sq. ft.:$385.81
- Tax amount:$104 (2024)
New listings near 2511 W Queen Creek Road #262
- New
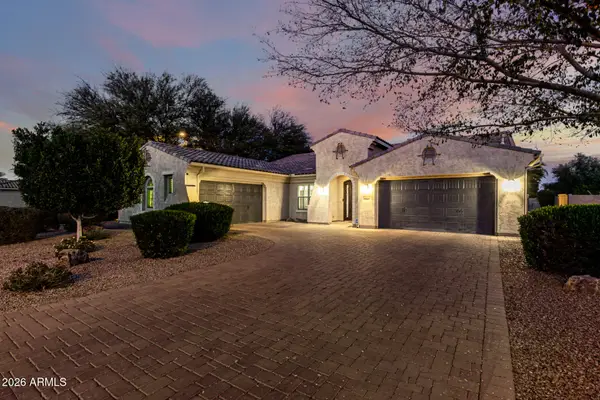 $1,220,000Active4 beds 3 baths3,581 sq. ft.
$1,220,000Active4 beds 3 baths3,581 sq. ft.3473 S Buckskin Way, Chandler, AZ 85286
MLS# 6977183Listed by: GOOD OAK REAL ESTATE - New
 $299,990Active2 beds 2 baths824 sq. ft.
$299,990Active2 beds 2 baths824 sq. ft.1825 W Ray Road #2070, Chandler, AZ 85224
MLS# 6977187Listed by: GENTRY REAL ESTATE - New
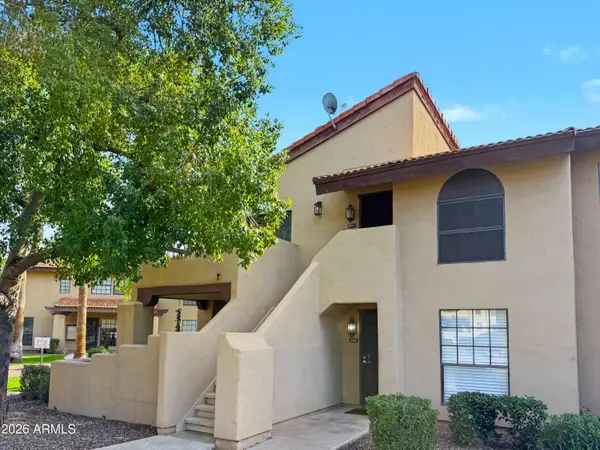 $295,000Active2 beds 2 baths991 sq. ft.
$295,000Active2 beds 2 baths991 sq. ft.1351 N Pleasant Drive #2004, Chandler, AZ 85225
MLS# 6977083Listed by: VENTURE REI, LLC - New
 $690,000Active4 beds 3 baths2,065 sq. ft.
$690,000Active4 beds 3 baths2,065 sq. ft.845 N Oak Court, Chandler, AZ 85226
MLS# 6977088Listed by: VENTURE REI, LLC - New
 $1,350,000Active6 beds 6 baths5,148 sq. ft.
$1,350,000Active6 beds 6 baths5,148 sq. ft.322 E Redfield Road, Chandler, AZ 85225
MLS# 6977117Listed by: RACE4HOME REALTY LLC - New
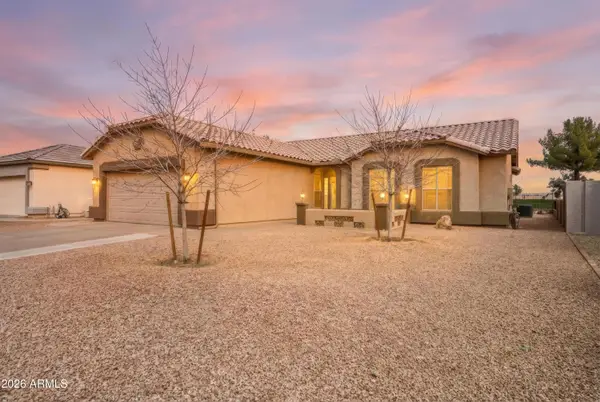 $499,000Active2 beds 2 baths1,706 sq. ft.
$499,000Active2 beds 2 baths1,706 sq. ft.6443 S Callaway Drive, Chandler, AZ 85249
MLS# 6977039Listed by: REAL BROKER - New
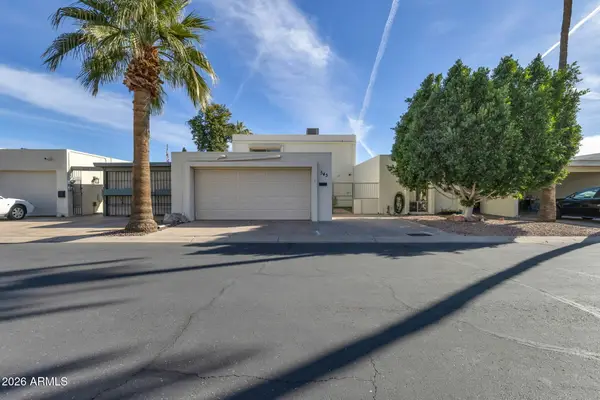 $524,900Active3 beds 3 baths1,972 sq. ft.
$524,900Active3 beds 3 baths1,972 sq. ft.543 N Emerson Street, Chandler, AZ 85225
MLS# 6977050Listed by: URBAN HOUSE REALTY - New
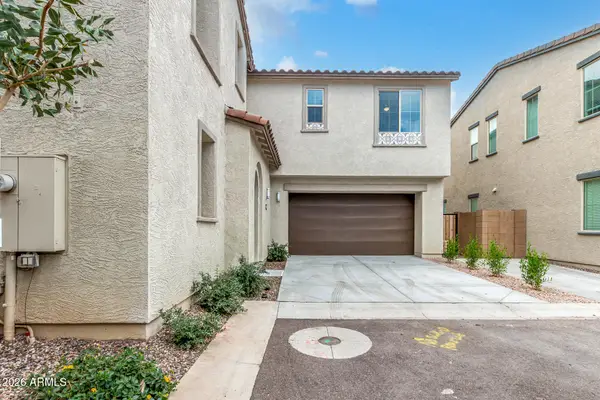 $630,000Active4 beds 3 baths2,159 sq. ft.
$630,000Active4 beds 3 baths2,159 sq. ft.1319 W Bluejay Drive, Chandler, AZ 85286
MLS# 6976954Listed by: EXP REALTY - New
 $455,000Active3 beds 2 baths1,302 sq. ft.
$455,000Active3 beds 2 baths1,302 sq. ft.2396 E Winchester Place, Chandler, AZ 85286
MLS# 6976973Listed by: COMPASS - New
 $2,350,000Active5 beds 6 baths5,059 sq. ft.
$2,350,000Active5 beds 6 baths5,059 sq. ft.4421 E Taurus Place, Chandler, AZ 85249
MLS# 6976984Listed by: COOPER PREMIER PROPERTIES LLC

