Local realty services provided by:HUNT Real Estate ERA
2511 W Queen Creek Road #340,Chandler, AZ 85248
$420,000
- 2 Beds
- 2 Baths
- 1,346 sq. ft.
- Condominium
- Active
Listed by: nicolle karantinos, nicki highmark
Office: fathom realty elite
MLS#:6793779
Source:ARMLS
Price summary
- Price:$420,000
- Price per sq. ft.:$312.04
- Monthly HOA dues:$386
About this home
Step into this popular two-bedroom, two-bath floor plan designed for comfort and convenience. The kitchen features rich cabinetry, ample storage, and stainless steel appliances that flow seamlessly into the eating area and great room. The master suite is separated from the second bedroom with an extended area ideal for a reading nook or home office. This unit also offers side-by-side washer and dryer space, Enjoy your private balcony and take in the soft hum of activity at The Trophy Bar, Bottle and Bean, and other trendy spots, or close the door for peace and quiet.
Enjoy resort-style amenities with an impressive fitness center with locker rooms, steam showers, and a yoga studio, plus a clubhouse featuring a gourmet community kitchen, two-sided fireplace, media lounge, billiards, shuffleboard, and a business center. There's also a secure package delivery area.
Step outside and take in the beautiful weather with an outdoor kitchen equipped with gas grills, a sparkling pool and spa, and scenic walking paths around the lake. You'll also have access to nearby tennis and pickleball courts.
Additional conveniences include below-ground gated parking with an assigned space, elevator access, high-tech security, and two walk-in closets, all in a prime location near freeways, dining, and shopping.
Contact an agent
Home facts
- Year built:2016
- Listing ID #:6793779
- Updated:January 30, 2026 at 04:56 PM
Rooms and interior
- Bedrooms:2
- Total bathrooms:2
- Full bathrooms:2
- Living area:1,346 sq. ft.
Heating and cooling
- Cooling:Ceiling Fan(s), Programmable Thermostat
- Heating:Electric
Structure and exterior
- Year built:2016
- Building area:1,346 sq. ft.
- Lot area:0.03 Acres
Schools
- High school:Hamilton High School
- Middle school:Bogle Junior High School
- Elementary school:Anna Marie Jacobson Elementary School
Utilities
- Water:City Water
Finances and disclosures
- Price:$420,000
- Price per sq. ft.:$312.04
- Tax amount:$1,625 (2024)
New listings near 2511 W Queen Creek Road #340
- New
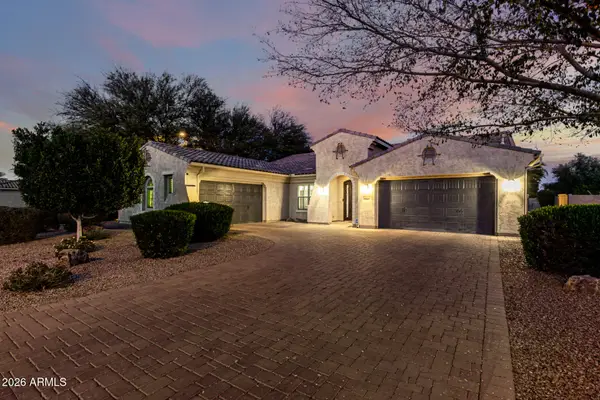 $1,220,000Active4 beds 3 baths3,581 sq. ft.
$1,220,000Active4 beds 3 baths3,581 sq. ft.3473 S Buckskin Way, Chandler, AZ 85286
MLS# 6977183Listed by: GOOD OAK REAL ESTATE - New
 $299,990Active2 beds 2 baths824 sq. ft.
$299,990Active2 beds 2 baths824 sq. ft.1825 W Ray Road #2070, Chandler, AZ 85224
MLS# 6977187Listed by: GENTRY REAL ESTATE - New
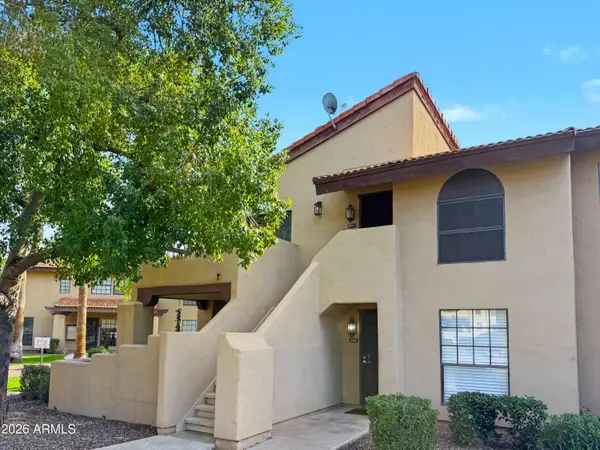 $295,000Active2 beds 2 baths991 sq. ft.
$295,000Active2 beds 2 baths991 sq. ft.1351 N Pleasant Drive #2004, Chandler, AZ 85225
MLS# 6977083Listed by: VENTURE REI, LLC - New
 $690,000Active4 beds 3 baths2,065 sq. ft.
$690,000Active4 beds 3 baths2,065 sq. ft.845 N Oak Court, Chandler, AZ 85226
MLS# 6977088Listed by: VENTURE REI, LLC - New
 $1,350,000Active6 beds 6 baths5,148 sq. ft.
$1,350,000Active6 beds 6 baths5,148 sq. ft.322 E Redfield Road, Chandler, AZ 85225
MLS# 6977117Listed by: RACE4HOME REALTY LLC - New
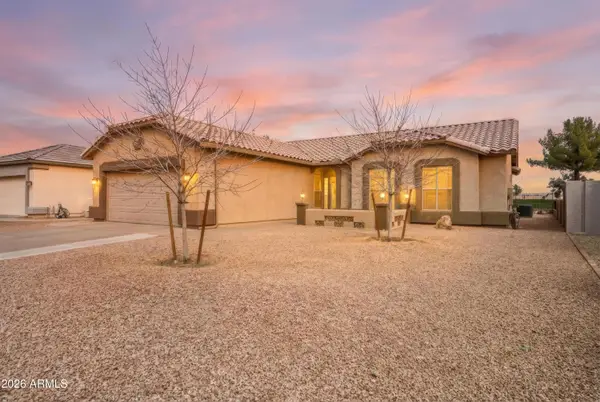 $499,000Active2 beds 2 baths1,706 sq. ft.
$499,000Active2 beds 2 baths1,706 sq. ft.6443 S Callaway Drive, Chandler, AZ 85249
MLS# 6977039Listed by: REAL BROKER - New
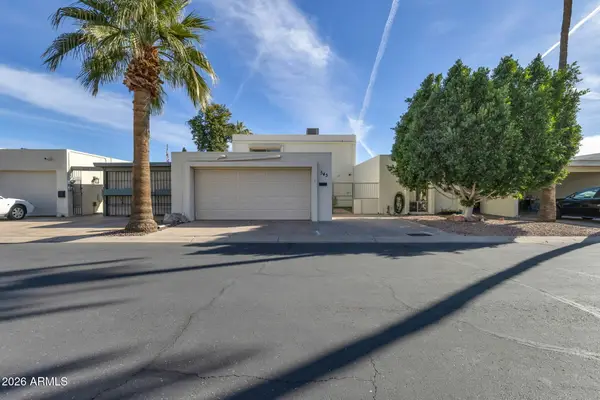 $524,900Active3 beds 3 baths1,972 sq. ft.
$524,900Active3 beds 3 baths1,972 sq. ft.543 N Emerson Street, Chandler, AZ 85225
MLS# 6977050Listed by: URBAN HOUSE REALTY - New
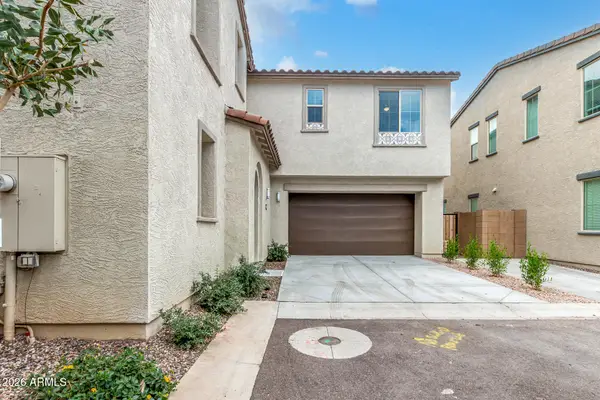 $630,000Active4 beds 3 baths2,159 sq. ft.
$630,000Active4 beds 3 baths2,159 sq. ft.1319 W Bluejay Drive, Chandler, AZ 85286
MLS# 6976954Listed by: EXP REALTY - New
 $455,000Active3 beds 2 baths1,302 sq. ft.
$455,000Active3 beds 2 baths1,302 sq. ft.2396 E Winchester Place, Chandler, AZ 85286
MLS# 6976973Listed by: COMPASS - New
 $2,350,000Active5 beds 6 baths5,059 sq. ft.
$2,350,000Active5 beds 6 baths5,059 sq. ft.4421 E Taurus Place, Chandler, AZ 85249
MLS# 6976984Listed by: COOPER PREMIER PROPERTIES LLC

