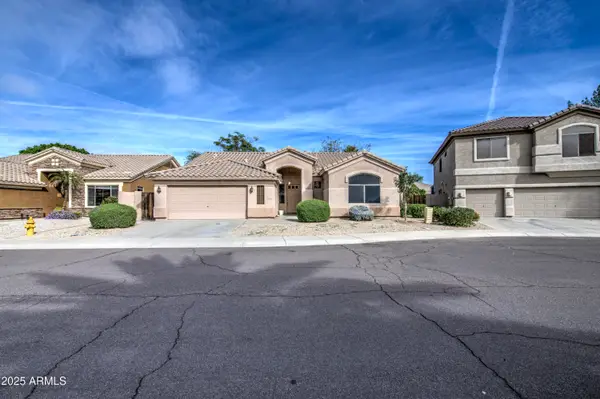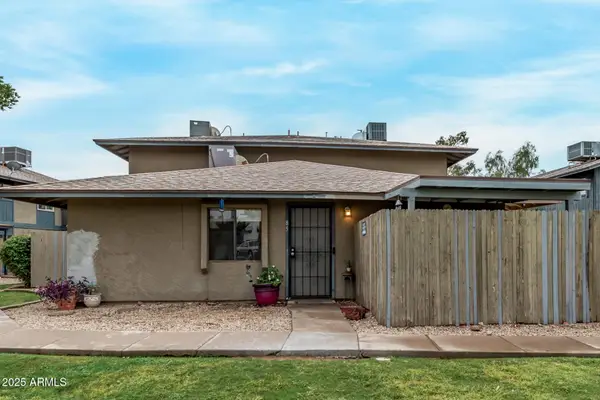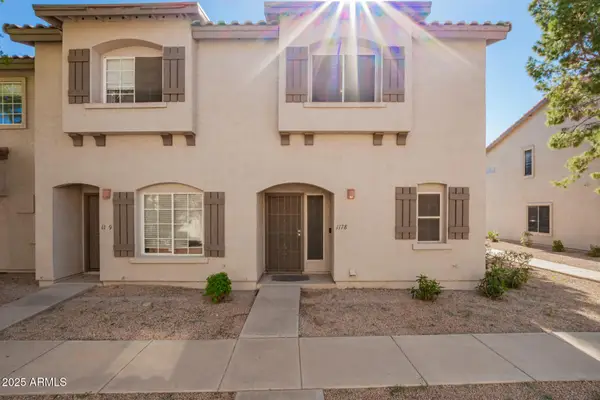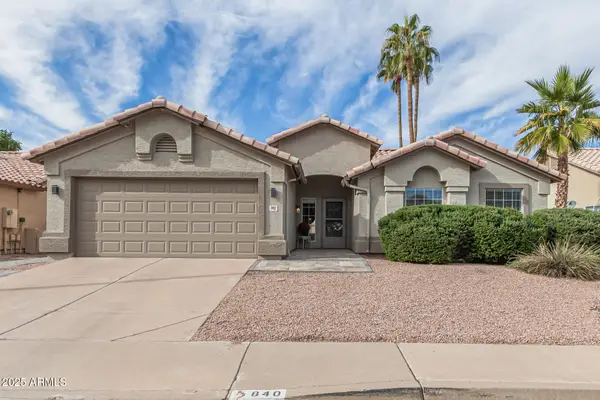2752 E Beechnut Place, Chandler, AZ 85249
Local realty services provided by:HUNT Real Estate ERA
2752 E Beechnut Place,Chandler, AZ 85249
$1,375,000
- 5 Beds
- 4 Baths
- - sq. ft.
- Single family
- Sold
Listed by: cynthia j horton
Office: coldwell banker northland
MLS#:6923859
Source:ARMLS
Sorry, we are unable to map this address
Price summary
- Price:$1,375,000
About this home
Luxury Living with Room for Everyone - A Rare Gem on Nearly Half an Acre. Welcome to your dream home—a unique, custom-designed single-story estate nestled on nearly half an acre of beautifully landscaped grounds. This property offers exceptional flexibility and space, featuring a detached guest house and not one, but two garages—a climate-controlled 3-car garage attached to the casita, plus the main 3-car garage, giving you room for up to 6 vehicles, toys, or hobbies. Step through the custom iron front door into a light-filled foyer, where soaring 12-foot ceilings and an open layout create an immediate sense of grandeur. At the heart of the home is a spacious bonus room complete with a wet bar, perfect for entertaining guests in style. The gourmet kitchen is a chef's paradise, featuring premium stainless-steel appliances, granite countertops, 5-burner gas cooktop with pot filler, double convection ovens & warming drawer, center island with hidden storage and expansive walk-in pantry. Enjoy your morning coffee under the pergola-covered side patio, or host unforgettable gatherings with a built-in grill, outdoor fireplace, and indoor/outdoor surround sound system. The backyard is a true oasis complete with a sparkling pool, putting green, and a lush lawn ideal pets. The luxurious primary suite is a private retreat, offering a cozy fireplace, dual custom walk-in closets, a spa-like en-suite with jetted tub, walk-in shower, and dual vanities. For movie nights, transform your living space with a 10' drop-down projector screen, creating your own private home theater. The split-floor plan offers privacy, with three additional bedrooms and two full bathrooms, including a Jack-and-Jill bath setup. Your guests will love the detached casita, which includes a full bedroom & bathroom, kitchenette and cozy living room with direct garage access. Additional features include travertine flooring, plantation shutters, central vacuum system, reverse osmosis & water softener systems and outdoor shower. The Eastern Canal Trail beckons for evening walks or morning bike rides at the end of the cul-de-sac, along with multiple shops and dining options just a short stroll away. This one-of-a-kind home blends luxury, functionality, and privacy all in a prime location. Don't miss your opportunity to own this rare find! Check out the Property Features List, Floor Plan, Virtual Tour and Property Video.
Contact an agent
Home facts
- Year built:2002
- Listing ID #:6923859
- Updated:November 21, 2025 at 11:22 AM
Rooms and interior
- Bedrooms:5
- Total bathrooms:4
- Full bathrooms:4
Heating and cooling
- Cooling:Ceiling Fan(s), Programmable Thermostat
- Heating:Ceiling
Structure and exterior
- Year built:2002
Schools
- High school:Basha High School
- Middle school:Santan Junior High School
- Elementary school:Jane D. Hull Elementary
Utilities
- Water:City Water
- Sewer:Sewer in & Connected
Finances and disclosures
- Price:$1,375,000
- Tax amount:$6,023
New listings near 2752 E Beechnut Place
- New
 $518,000Active3 beds 2 baths1,999 sq. ft.
$518,000Active3 beds 2 baths1,999 sq. ft.2480 E Stephens Place, Chandler, AZ 85225
MLS# 6950052Listed by: DPR REALTY LLC - New
 $225,000Active2 beds 1 baths726 sq. ft.
$225,000Active2 beds 1 baths726 sq. ft.286 W Palomino Drive #85, Chandler, AZ 85225
MLS# 6949993Listed by: MY HOME GROUP REAL ESTATE - New
 $365,000Active3 beds 3 baths1,530 sq. ft.
$365,000Active3 beds 3 baths1,530 sq. ft.1961 N Hartford Street #1178, Chandler, AZ 85225
MLS# 6950006Listed by: MY HOME GROUP REAL ESTATE - New
 $595,000Active4 beds 2 baths1,993 sq. ft.
$595,000Active4 beds 2 baths1,993 sq. ft.252 N Wilson Drive, Chandler, AZ 85225
MLS# 6949815Listed by: REALTY ONE GROUP - New
 $560,000Active5 beds 3 baths2,167 sq. ft.
$560,000Active5 beds 3 baths2,167 sq. ft.743 E Kesler Lane, Chandler, AZ 85225
MLS# 6949840Listed by: W AND PARTNERS, LLC - New
 $415,000Active2 beds 2 baths1,212 sq. ft.
$415,000Active2 beds 2 baths1,212 sq. ft.3009 N Pleasant Drive, Chandler, AZ 85225
MLS# 6949716Listed by: REALTY ONE GROUP - New
 $575,000Active3 beds 2 baths1,445 sq. ft.
$575,000Active3 beds 2 baths1,445 sq. ft.840 S Pineview Drive, Chandler, AZ 85226
MLS# 6949298Listed by: CITIEA - New
 $699,000Active3 beds 3 baths2,357 sq. ft.
$699,000Active3 beds 3 baths2,357 sq. ft.1914 W Grand Canyon Drive, Chandler, AZ 85248
MLS# 6949137Listed by: MY HOME GROUP REAL ESTATE - New
 $345,000Active2 beds 2 baths985 sq. ft.
$345,000Active2 beds 2 baths985 sq. ft.6831 S Oakmont Drive, Chandler, AZ 85249
MLS# 6949029Listed by: KD REALTY, LLC - New
 $399,000Active3 beds 2 baths1,728 sq. ft.
$399,000Active3 beds 2 baths1,728 sq. ft.680 N Delaware Street, Chandler, AZ 85225
MLS# 6948901Listed by: AZ DREAM HOMES
