2901 E Iris Drive, Chandler, AZ 85286
Local realty services provided by:ERA Brokers Consolidated
2901 E Iris Drive,Chandler, AZ 85286
$759,000
- 4 Beds
- 4 Baths
- 3,509 sq. ft.
- Single family
- Pending
Listed by: stacey grandon, jason grandon(480) 276-2954
Office: my home group real estate
MLS#:6813888
Source:ARMLS
Price summary
- Price:$759,000
- Price per sq. ft.:$216.3
- Monthly HOA dues:$86
About this home
Stunning 4-bedroom + den home in the sought-after Artesian Ranch community of Chandler! This beautifully designed residence offers 3.5 baths, a 3-car garage, and exceptional flexibility with a main-level bedroom and full bath plus a loft office that can easily serve as a 5th bedroom. The open-concept floor plan flows seamlessly from the great room to the family and formal dining areas, opening to expansive patio doors for ideal indoor-outdoor living. Enjoy a private, low-maintenance backyard and impressive curb appeal with artificial turf and new pavers in front. Recently reduced $125,000—motivated seller, bring all offers! Stunning 4-Bedroom + Den Home in Artesian Ranch - Chandler, AZ
Welcome to this remarkable 4-bedroom + den, 3.5-bath home with a 3-car garage in the highly sought-after Artesian Ranch community. This beautifully designed residence offers flexible living spaces, including a main-level bedroom with a full bath and a loft/office that can easily function as a fifth bedroom.
The open-concept floor plan flows effortlessly from the great room to the family and formal dining areas, seamlessly connecting to expansive patio doors for ideal indoor-outdoor living. The private backyard features low-maintenance landscaping, while the front yard impresses with artificial turf and new pavers, enhancing the home's curb appeal.
The chef's kitchen is a showstopper, complete with an extended granite island that seats six, stainless steel appliances, and an upgraded backsplash. The master suite serves as a serene retreat, featuring a spacious walk-in closet, dual vanities, soaking tub, and an oversized shower.
Located in a vibrant Chandler community with excellent amenities and easy access to shopping, dining, and top-rated schools, this home is a must-see for buyers seeking style, functionality, and comfort.
Contact an agent
Home facts
- Year built:2013
- Listing ID #:6813888
- Updated:February 14, 2026 at 03:50 PM
Rooms and interior
- Bedrooms:4
- Total bathrooms:4
- Full bathrooms:4
- Living area:3,509 sq. ft.
Heating and cooling
- Cooling:Ceiling Fan(s)
- Heating:Natural Gas
Structure and exterior
- Year built:2013
- Building area:3,509 sq. ft.
- Lot area:0.19 Acres
Schools
- High school:Perry High School
- Middle school:Sanborn Elementary School
- Elementary school:Haley Elementary
Utilities
- Water:City Water
Finances and disclosures
- Price:$759,000
- Price per sq. ft.:$216.3
- Tax amount:$2,974 (2024)
New listings near 2901 E Iris Drive
- New
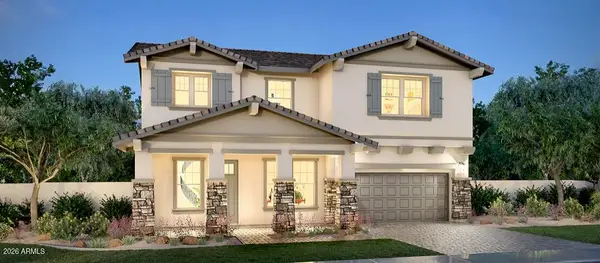 $1,049,950Active5 beds 5 baths3,615 sq. ft.
$1,049,950Active5 beds 5 baths3,615 sq. ft.1163 E Palm Beach Drive, Chandler, AZ 85249
MLS# 6984637Listed by: FATHOM REALTY ELITE - New
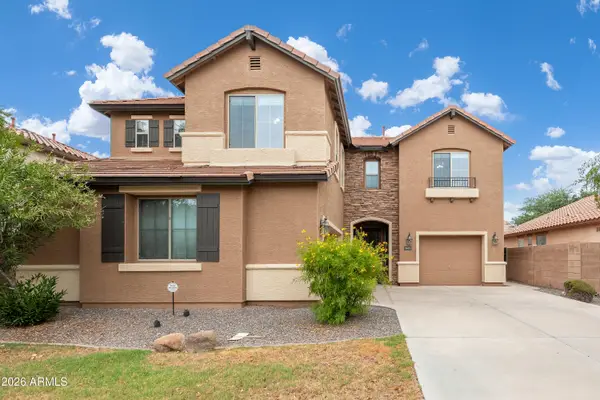 $832,000Active5 beds 3 baths3,136 sq. ft.
$832,000Active5 beds 3 baths3,136 sq. ft.3693 E Sparrow Place, Chandler, AZ 85286
MLS# 6984564Listed by: HOMESMART - New
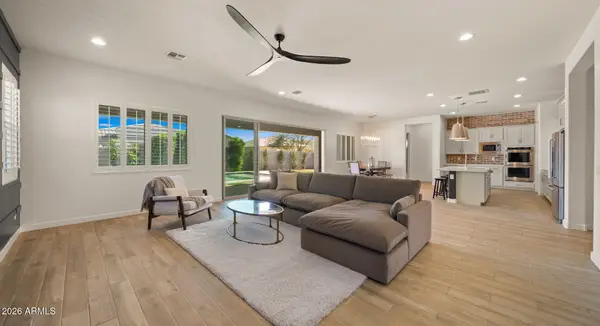 $950,000Active4 beds 3 baths2,757 sq. ft.
$950,000Active4 beds 3 baths2,757 sq. ft.2083 S Emerson Street, Chandler, AZ 85286
MLS# 6984537Listed by: REAL ESTATE COLLECTION - New
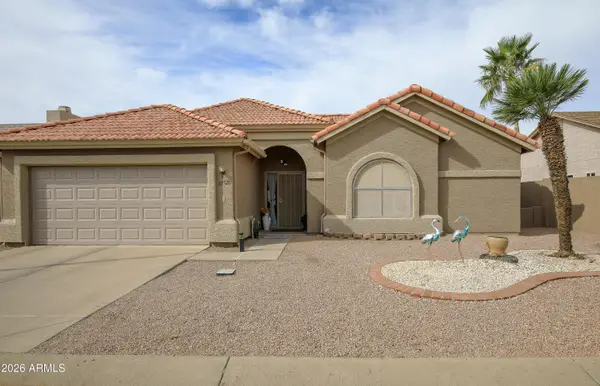 $398,000Active2 beds 2 baths1,304 sq. ft.
$398,000Active2 beds 2 baths1,304 sq. ft.6782 S Pebble Beach Drive, Chandler, AZ 85249
MLS# 6984459Listed by: CACTUS MOUNTAIN PROPERTIES, LLC - New
 $499,900Active3 beds 3 baths2,131 sq. ft.
$499,900Active3 beds 3 baths2,131 sq. ft.1441 W Marlin Drive, Chandler, AZ 85286
MLS# 6984470Listed by: BARRETT REAL ESTATE - New
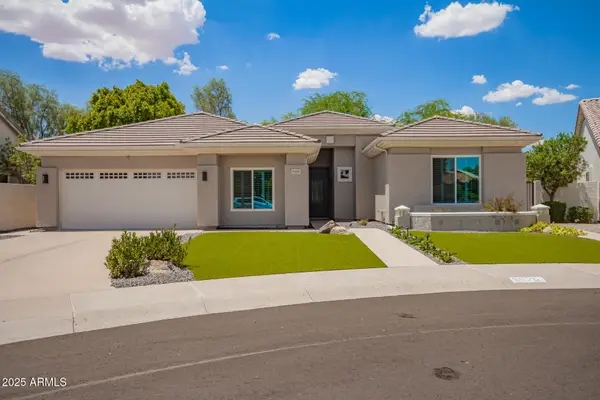 $879,000Active4 beds 2 baths2,701 sq. ft.
$879,000Active4 beds 2 baths2,701 sq. ft.5020 S Mcclelland Drive, Chandler, AZ 85248
MLS# 6984491Listed by: CACTUS MOUNTAIN PROPERTIES, LLC - New
 $340,000Active2 beds 2 baths1,300 sq. ft.
$340,000Active2 beds 2 baths1,300 sq. ft.1351 N Pleasant Drive #1108, Chandler, AZ 85225
MLS# 6984284Listed by: WEST USA REALTY - New
 $499,000Active2 beds 2 baths1,516 sq. ft.
$499,000Active2 beds 2 baths1,516 sq. ft.6202 S Huachuca Way, Chandler, AZ 85249
MLS# 6984207Listed by: EXP REALTY - New
 $360,000Active1 beds 2 baths1,011 sq. ft.
$360,000Active1 beds 2 baths1,011 sq. ft.2511 W Queen Creek Road #216, Chandler, AZ 85248
MLS# 6984208Listed by: KELLER WILLIAMS REALTY EAST VALLEY - New
 $609,000Active4 beds 2 baths1,972 sq. ft.
$609,000Active4 beds 2 baths1,972 sq. ft.4890 W Geronimo Street, Chandler, AZ 85226
MLS# 6984225Listed by: SCHREINER REALTY

