341 W Hackberry Drive, Chandler, AZ 85248
Local realty services provided by:ERA Four Feathers Realty, L.C.
341 W Hackberry Drive,Chandler, AZ 85248
$975,000
- 6 Beds
- 4 Baths
- 4,276 sq. ft.
- Single family
- Pending
Listed by: richard harless, kim leighton
Office: az flat fee
MLS#:6939406
Source:ARMLS
Price summary
- Price:$975,000
- Price per sq. ft.:$228.02
- Monthly HOA dues:$73
About this home
Enjoy modern comfort and elegant finishes in this beautiful Avalon at Dobson Crossing home offering single-level living plus the very rare bonus of a finished BASEMENT, and a heated pool & Jacuzzi, both with built in color changing lights and waterfall features for resort living at your own home. The pool is not just any ordinary pool but has its deck paved with travertine stone that does not get hot, even in the peak of Summer. Sitting on a desirable, and one of the largest corner lots, the home features 6 bedrooms plus a den, 3.5 baths, an RV gate, mature landscaping, and great curb appeal. A split 4-car garage includes a 3-car tandem and a separate single bay. Inside, you'll find plantation shutters throughout the main floor, tall ceilings, fans in every room, abundant natural . . . light, stylish, high-end Moen fixtures, stone accents, and tile and wood-look flooring throughout. The open great room centers around a striking stone fireplace, flowing into the gourmet kitchen with a built-in top-of-the-line GE Monogram 48" sub-zero refrigerator and matching GE Monogram stainless steel appliances, granite counters, staggered cabinetry, a walk-in pantry, and a large island with a breakfast bar. The den is ideal for a home office. The primary suite offers backyard access and a spa-style bathroom with dual vanities, a separate tub and shower, and a walk-in closet. The finished basement includes two additional bedrooms and a full bath, a huge second family room with beverage fridge, a theater with a 180 inch screen and projector, pre-wired surround sound with built-in 6.x JBL speakers makes you feel that you never have to go to a theater again, elevating everyday living by massage in hot tub followed by a theatrical experience movie night. Step outside to a backyard built for entertaining, complete with a covered patio, travertine and matching high-end brick pavers, a built-in natural gas line, a Jenn-Air BBQ with seating, and a fenced pool and spa. The vegetable garden is self-irrigating with a recently installed micro sprinkler and drip system. Are you into exotic cooking? Use curry leaves from your own mature curry tree, or moringa, the sweetest grapefruit you have ever had, as well as other citrus plants. This gem is a fantastic opportunity where space, style, and location shine, and is also situated as a North/South-facing lot, oriented for Arizona's weather.
The community offers parks, greenbelts, fishable lakes, a nearby canal for biking, and a friendly neighborhood feel. Close to top-rated Hamilton High School, Hamilton Library, Downtown Ocotillo dining and shopping, Tumbleweed Park and Recreation Center, and major employers like Intel, Price Corridor Tech hub, the Chandler Fashion mall, Gilbert mall, and the 101 and 202 freeways.
Contact an agent
Home facts
- Year built:2007
- Listing ID #:6939406
- Updated:February 16, 2026 at 05:41 PM
Rooms and interior
- Bedrooms:6
- Total bathrooms:4
- Full bathrooms:3
- Half bathrooms:1
- Living area:4,276 sq. ft.
Heating and cooling
- Cooling:Ceiling Fan(s), Programmable Thermostat
- Heating:Natural Gas
Structure and exterior
- Year built:2007
- Building area:4,276 sq. ft.
- Lot area:0.26 Acres
Schools
- High school:Hamilton High School
- Middle school:Bogle Junior High School
- Elementary school:Basha Elementary
Utilities
- Water:City Water
- Sewer:Sewer in & Connected
Finances and disclosures
- Price:$975,000
- Price per sq. ft.:$228.02
- Tax amount:$5,218 (2024)
New listings near 341 W Hackberry Drive
- New
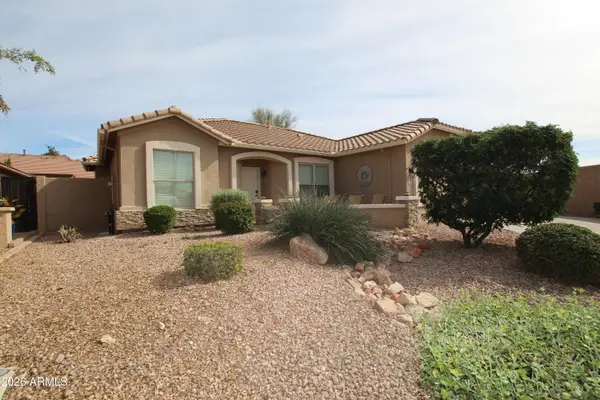 $430,000Active2 beds 2 baths1,516 sq. ft.
$430,000Active2 beds 2 baths1,516 sq. ft.6981 S Miller Drive, Chandler, AZ 85249
MLS# 6985016Listed by: WEST USA REALTY - New
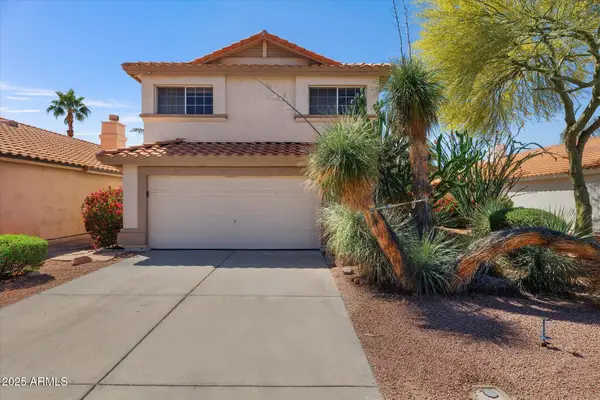 $529,000Active3 beds 3 baths1,566 sq. ft.
$529,000Active3 beds 3 baths1,566 sq. ft.1683 W Maplewood Street, Chandler, AZ 85286
MLS# 6984961Listed by: PROSMART REALTY - New
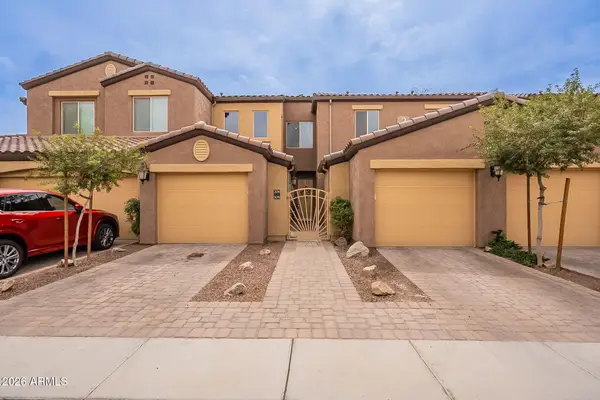 $415,000Active2 beds 2 baths1,464 sq. ft.
$415,000Active2 beds 2 baths1,464 sq. ft.250 W Queen Creek Road #206, Chandler, AZ 85248
MLS# 6984931Listed by: RUSS LYON SOTHEBY'S INTERNATIONAL REALTY - New
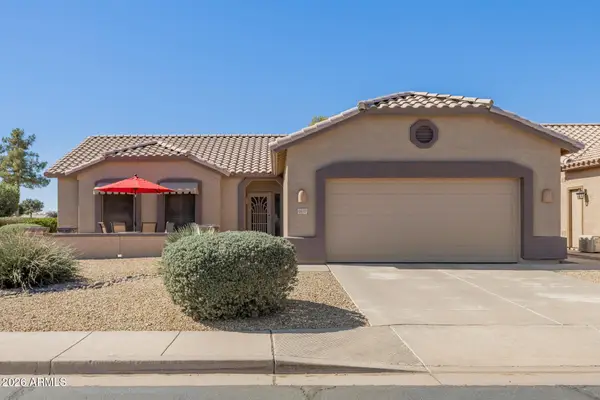 $475,000Active3 beds 2 baths1,706 sq. ft.
$475,000Active3 beds 2 baths1,706 sq. ft.6410 S Senate Street, Chandler, AZ 85249
MLS# 6984935Listed by: REALTY ONE GROUP - New
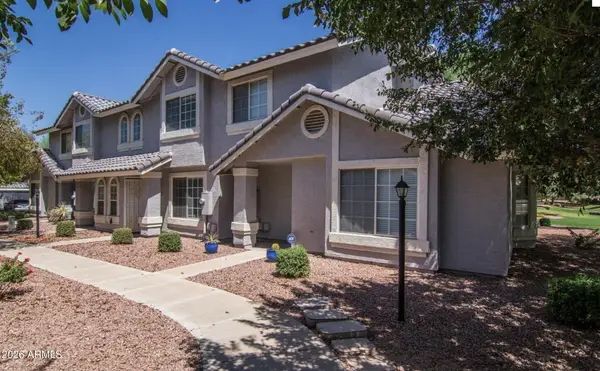 $265,000Active2 beds 3 baths1,152 sq. ft.
$265,000Active2 beds 3 baths1,152 sq. ft.860 N Mcqueen Road #1164, Chandler, AZ 85225
MLS# 6984944Listed by: MY HOME GROUP REAL ESTATE - New
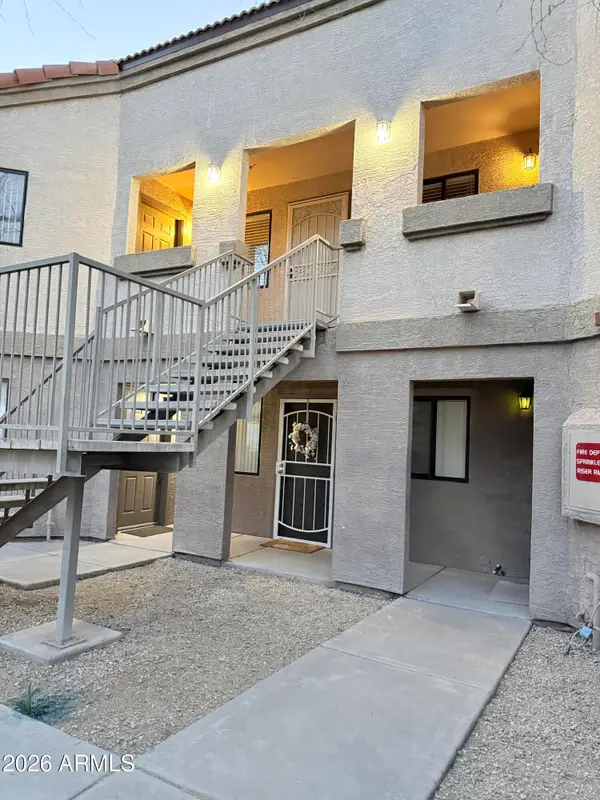 $193,000Active1 beds 1 baths718 sq. ft.
$193,000Active1 beds 1 baths718 sq. ft.1287 N Alma School Road #123, Chandler, AZ 85224
MLS# 6984924Listed by: RAVENSWOOD REALTY - New
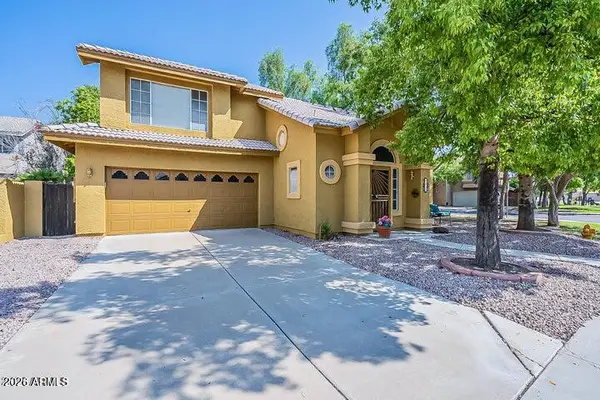 $425,000Active3 beds 3 baths1,362 sq. ft.
$425,000Active3 beds 3 baths1,362 sq. ft.1456 E Park Avenue, Chandler, AZ 85225
MLS# 6984833Listed by: WEST USA REALTY - New
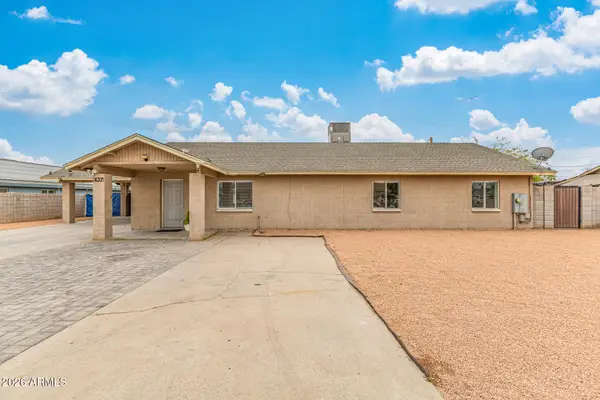 $430,000Active4 beds 2 baths1,708 sq. ft.
$430,000Active4 beds 2 baths1,708 sq. ft.437 S California Street, Chandler, AZ 85225
MLS# 6984750Listed by: HOMESMART - New
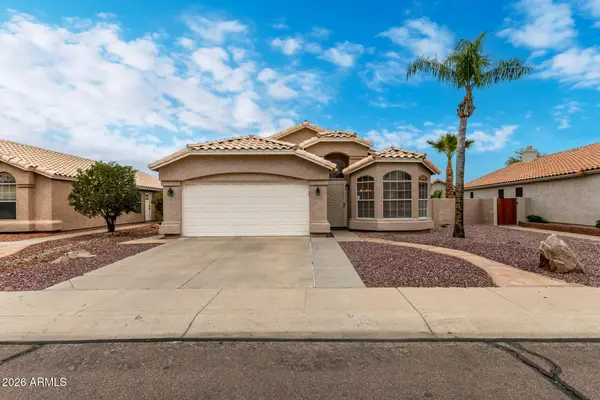 $520,900Active3 beds 2 baths1,661 sq. ft.
$520,900Active3 beds 2 baths1,661 sq. ft.1862 W Wildhorse Drive, Chandler, AZ 85286
MLS# 6984752Listed by: RUSH & ASSOCIATES REALTY - New
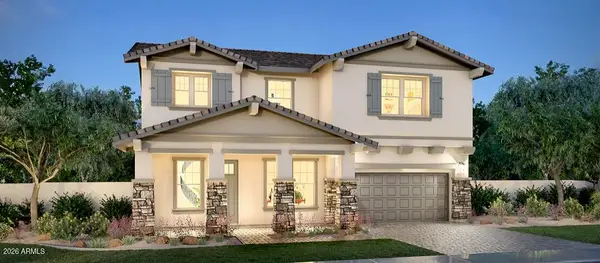 $1,049,950Active5 beds 5 baths3,615 sq. ft.
$1,049,950Active5 beds 5 baths3,615 sq. ft.1163 E Palm Beach Drive, Chandler, AZ 85249
MLS# 6984637Listed by: FATHOM REALTY ELITE

