3532 E Dogwood Drive, Chandler, AZ 85286
Local realty services provided by:HUNT Real Estate ERA
3532 E Dogwood Drive,Chandler, AZ 85286
$998,500
- 5 Beds
- 4 Baths
- 3,172 sq. ft.
- Single family
- Active
Listed by:toni stewart480-353-6662
Office:coldwell banker realty
MLS#:6932412
Source:ARMLS
Price summary
- Price:$998,500
- Price per sq. ft.:$314.79
- Monthly HOA dues:$103.33
About this home
The kitchen features a gas range, pantry, oversized island and dining overlooking the pool and patio. The primary retreat is a true getaway, featuring two walk-in closets, a spacious bath with dual sinks, and an oversized walk-in shower. The split floor plan keeps things quiet and private when you need it most. One of the outstanding features is the NexGen suite, a flexible space with a full kitchen, bedroom, walk-in closet, bath, laundry, private entry, secluded patio, and even an attached garage. It's ideal for parents, extended family, guests, or just giving everyone a little extra space. Life at Layton Lakes is all about connection and community. From picnics in the park to shooting hoops or playing frisbee, there's always a place to relax, play, and meet neighbors. Welcome to Layton Lakes Chandler's favorite lake community, where tree-lined walking paths, playgrounds, sparkling water features, children's splash park, tennis and volleyball make every day feel special. At 3,172 sq. ft. this home has room for everyone with 5 bedrooms, 3.5 baths, a 3-car garage, sparkling pool, and a covered BBQ area perfect for backyard gatherings and summer fun.
Contact an agent
Home facts
- Year built:2017
- Listing ID #:6932412
- Updated:October 25, 2025 at 03:09 PM
Rooms and interior
- Bedrooms:5
- Total bathrooms:4
- Full bathrooms:3
- Half bathrooms:1
- Living area:3,172 sq. ft.
Heating and cooling
- Cooling:Ceiling Fan(s), ENERGY STAR Qualified Equipment
- Heating:ENERGY STAR Qualified Equipment, Natural Gas
Structure and exterior
- Year built:2017
- Building area:3,172 sq. ft.
- Lot area:0.25 Acres
Schools
- High school:Perry High School
- Middle school:Santan Junior High School
- Elementary school:Haley Elementary
Utilities
- Water:City Water
Finances and disclosures
- Price:$998,500
- Price per sq. ft.:$314.79
- Tax amount:$3,619 (2024)
New listings near 3532 E Dogwood Drive
- New
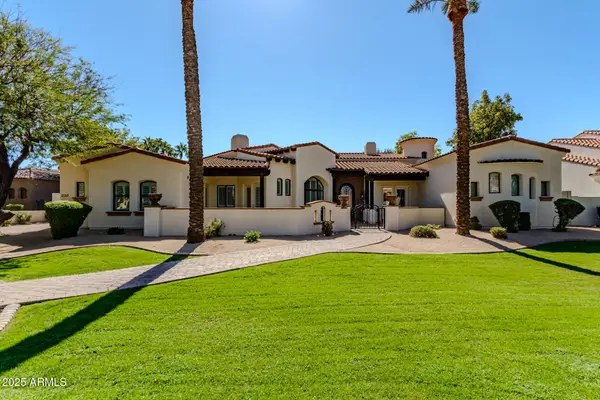 $1,799,990Active4 beds 5 baths5,319 sq. ft.
$1,799,990Active4 beds 5 baths5,319 sq. ft.2137 E Teakwood Place, Chandler, AZ 85249
MLS# 6939310Listed by: HOMESMART - New
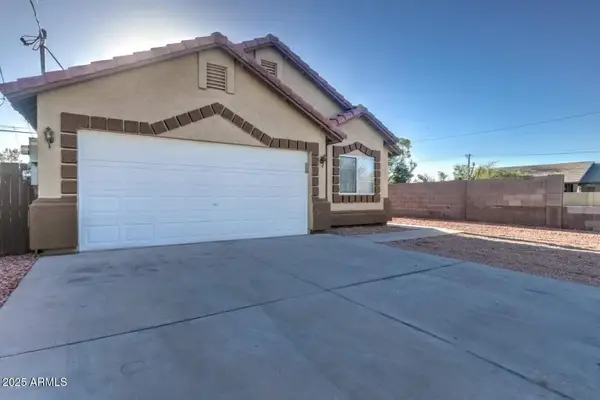 $375,000Active3 beds 2 baths1,240 sq. ft.
$375,000Active3 beds 2 baths1,240 sq. ft.290 N Fresno Street, Chandler, AZ 85225
MLS# 6939281Listed by: RUSS LYON SOTHEBY'S INTERNATIONAL REALTY - New
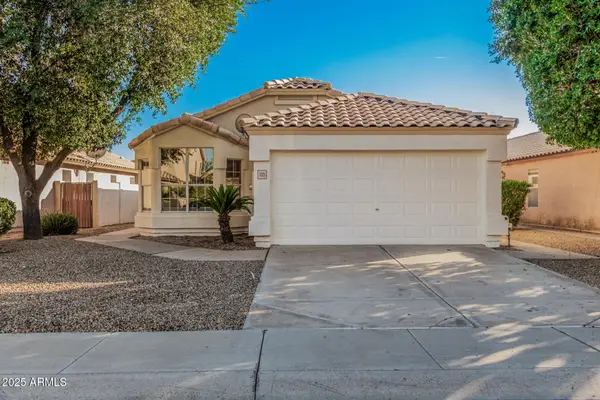 $429,900Active3 beds 2 baths1,317 sq. ft.
$429,900Active3 beds 2 baths1,317 sq. ft.1133 W Sparrow Drive, Chandler, AZ 85286
MLS# 6939254Listed by: EXP REALTY - New
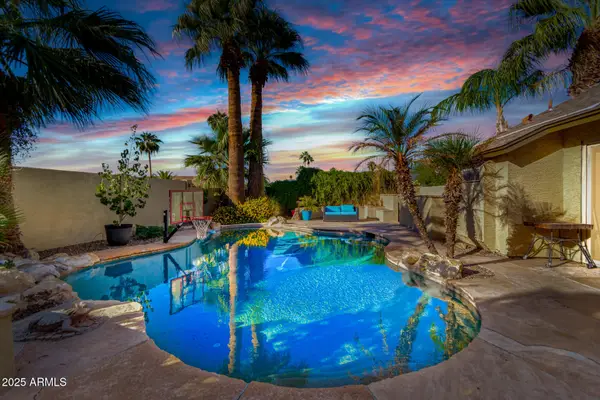 $465,000Active3 beds 2 baths1,515 sq. ft.
$465,000Active3 beds 2 baths1,515 sq. ft.2712 N Evergreen Street, Chandler, AZ 85225
MLS# 6939194Listed by: EXP REALTY - New
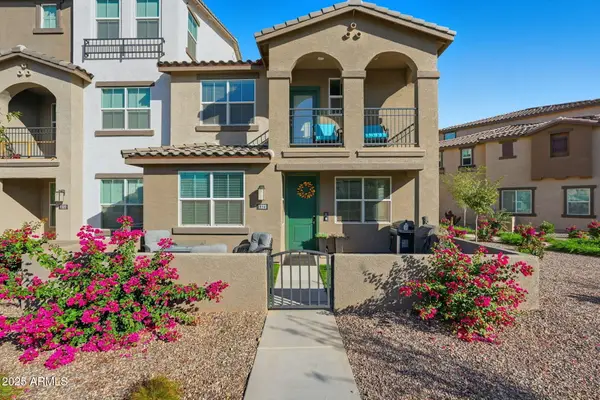 $470,000Active3 beds 3 baths1,856 sq. ft.
$470,000Active3 beds 3 baths1,856 sq. ft.1255 N Arizona Avenue N #1323, Chandler, AZ 85225
MLS# 6939087Listed by: COMPASS - New
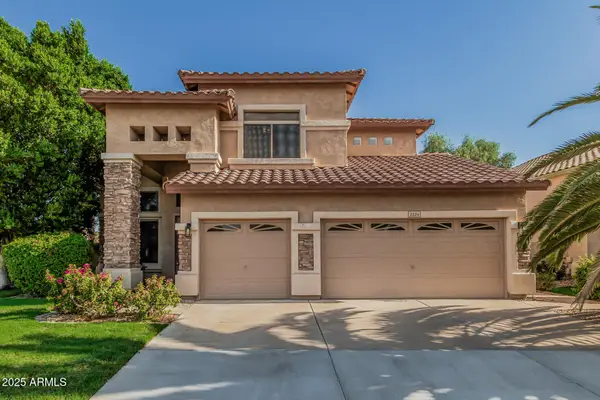 $750,000Active4 beds 3 baths2,602 sq. ft.
$750,000Active4 beds 3 baths2,602 sq. ft.2224 W Olive Way, Chandler, AZ 85248
MLS# 6938891Listed by: REALTY EXECUTIVES ARIZONA TERRITORY - Open Sat, 11am to 2pmNew
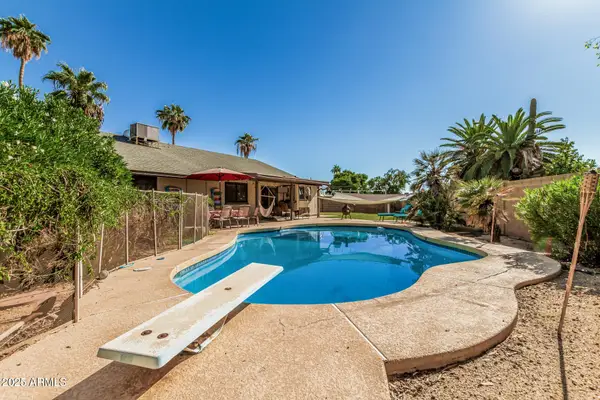 $549,900Active3 beds 2 baths1,712 sq. ft.
$549,900Active3 beds 2 baths1,712 sq. ft.800 W Marlboro Drive, Chandler, AZ 85225
MLS# 6938859Listed by: COWEN REALTY - New
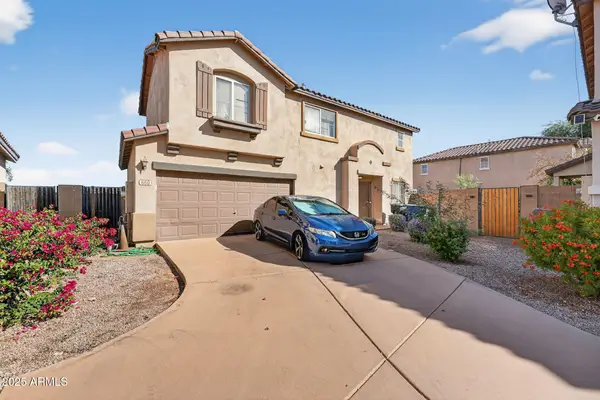 $324,999Active3 beds 3 baths1,381 sq. ft.
$324,999Active3 beds 3 baths1,381 sq. ft.660 E El Prado Road, Chandler, AZ 85225
MLS# 6938805Listed by: REAL BROKER - New
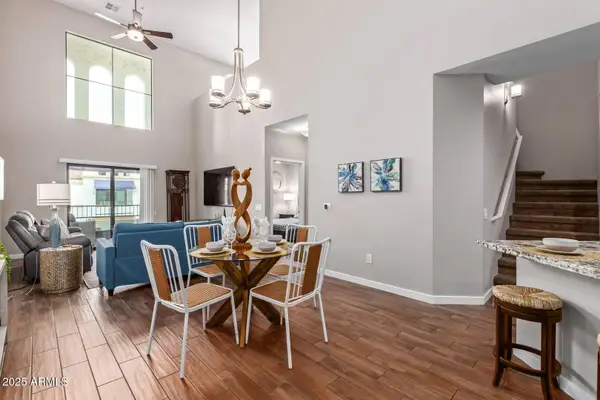 $515,000Active3 beds 3 baths1,584 sq. ft.
$515,000Active3 beds 3 baths1,584 sq. ft.2511 W Queen Creek Road #425, Chandler, AZ 85248
MLS# 6938791Listed by: JASON MITCHELL REAL ESTATE - New
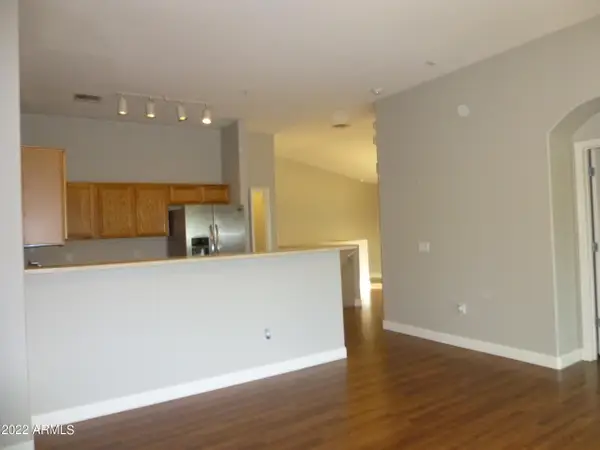 $349,900Active2 beds 2 baths1,105 sq. ft.
$349,900Active2 beds 2 baths1,105 sq. ft.2727 N Price Road #28, Chandler, AZ 85224
MLS# 6938747Listed by: RE/MAX SOLUTIONS
