3618 E Kaibab Place, Chandler, AZ 85249
Local realty services provided by:ERA Brokers Consolidated
3618 E Kaibab Place,Chandler, AZ 85249
$995,000
- 4 Beds
- 3 Baths
- 3,289 sq. ft.
- Single family
- Active
Listed by: russell mills
Office: close pros
MLS#:6928278
Source:ARMLS
Price summary
- Price:$995,000
- Price per sq. ft.:$302.52
- Monthly HOA dues:$150
About this home
Offering $10,000 for interest rate buy-down! Welcome to this exceptional single-level home in Chandler's prestigious Old Stone Ranch. Set on nearly ⅓ of an acre, this property offers both luxury and livability with a 4-bedroom plus office split layout designed for comfort and flexibility. The open-concept kitchen showcases an oversized island, upgraded cabinetry, stainless steel appliances with built-in refrigerator, new GE Monogram dishwasher and built-in microwave, and a spacious walk-in pantry.
The primary suite is a private retreat with a charming bay window, spa-inspired bath, and an oversized walk-in closet. Thoughtful upgrades throughout include plantation shutters, epoxy garage flooring, custom paint, a 3-panel sliding glass wall, and built-in surround sound. The owners have invested nearly $57,000 in improvements, including two brand-new AC units and washer and dryer, making this home move-in ready.
Step outside to your own resort-style paradise: a sparkling oversized pool with extended swim step, outdoor kitchen and pergola, misted lounging areas, mature shade trees, a peaceful babbling brook water feature, and a spacious side yard perfect for play or entertaining. This rare large-lot home delivers the indoor-outdoor lifestyle you've been waiting for!
Contact an agent
Home facts
- Year built:2007
- Listing ID #:6928278
- Updated:November 15, 2025 at 06:13 PM
Rooms and interior
- Bedrooms:4
- Total bathrooms:3
- Full bathrooms:3
- Living area:3,289 sq. ft.
Heating and cooling
- Cooling:Ceiling Fan(s)
- Heating:Natural Gas
Structure and exterior
- Year built:2007
- Building area:3,289 sq. ft.
- Lot area:0.3 Acres
Schools
- High school:Perry High School
- Middle school:Willie & Coy Payne Jr. High
- Elementary school:Audrey & Robert Ryan Elementary
Utilities
- Water:City Water
Finances and disclosures
- Price:$995,000
- Price per sq. ft.:$302.52
- Tax amount:$4,563 (2024)
New listings near 3618 E Kaibab Place
- New
 $389,000Active3 beds 2 baths1,231 sq. ft.
$389,000Active3 beds 2 baths1,231 sq. ft.722 W Sterling Place, Chandler, AZ 85225
MLS# 93116Listed by: REALTY ONE GROUP - New
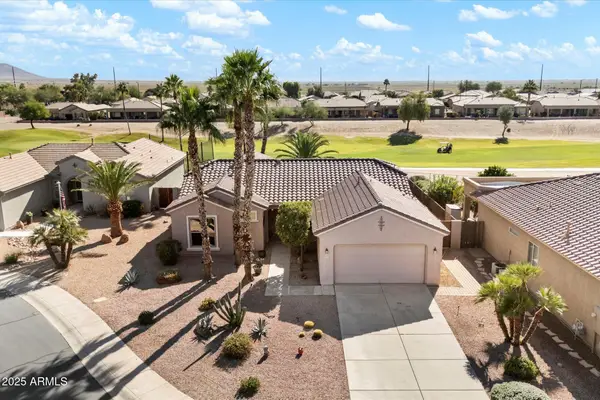 $550,000Active2 beds 2 baths1,788 sq. ft.
$550,000Active2 beds 2 baths1,788 sq. ft.3511 E Firestone Drive, Chandler, AZ 85249
MLS# 6947727Listed by: EXP REALTY - New
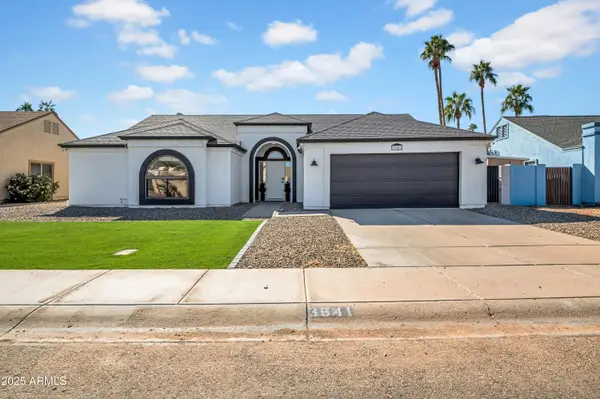 $575,000Active3 beds 2 baths1,795 sq. ft.
$575,000Active3 beds 2 baths1,795 sq. ft.3641 W Saragosa Street, Chandler, AZ 85226
MLS# 6947716Listed by: COMPASS - New
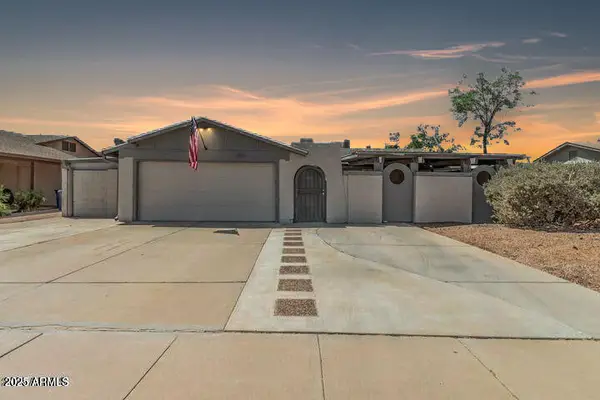 $475,000Active3 beds 2 baths1,858 sq. ft.
$475,000Active3 beds 2 baths1,858 sq. ft.1821 W Mission Drive, Chandler, AZ 85224
MLS# 6947659Listed by: EXP REALTY - Open Sat, 10am to 2pmNew
 $1,300,000Active4 beds 4 baths3,750 sq. ft.
$1,300,000Active4 beds 4 baths3,750 sq. ft.3801 E Birchwood Place, Chandler, AZ 85249
MLS# 6945983Listed by: GOOD OAK REAL ESTATE - New
 $765,430Active4 beds 3 baths2,147 sq. ft.
$765,430Active4 beds 3 baths2,147 sq. ft.4106 S Springs Drive, Chandler, AZ 85249
MLS# 6946076Listed by: K. HOVNANIAN GREAT WESTERN HOMES, LLC - New
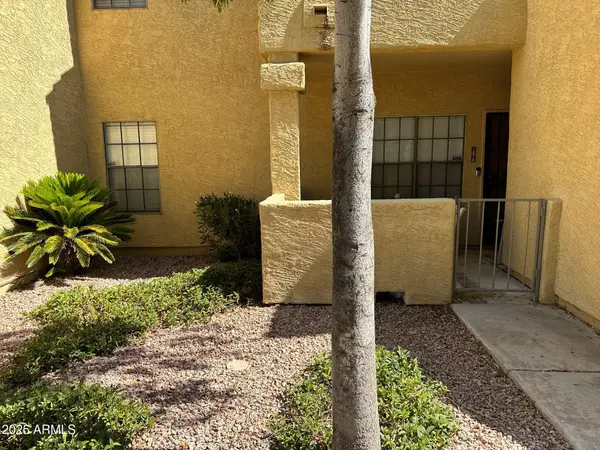 $219,900Active1 beds 1 baths624 sq. ft.
$219,900Active1 beds 1 baths624 sq. ft.1126 W Elliot Road #1078, Chandler, AZ 85224
MLS# 6946204Listed by: YOUR REALTY OFFICE - New
 $239,000Active1 beds 2 baths921 sq. ft.
$239,000Active1 beds 2 baths921 sq. ft.1863 E Torrey Pines Lane, Chandler, AZ 85249
MLS# 6946249Listed by: WEST USA REALTY - New
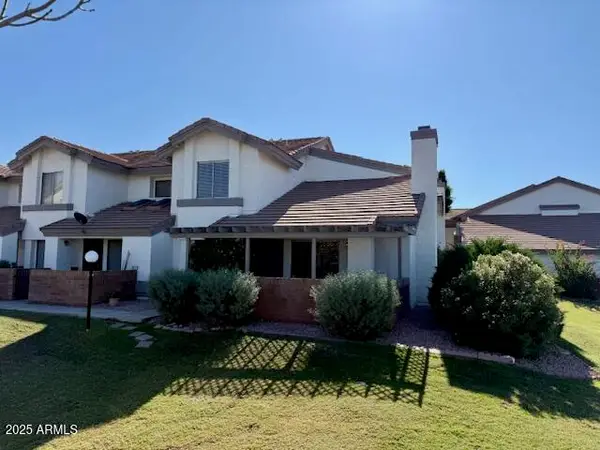 $320,000Active2 beds 2 baths1,140 sq. ft.
$320,000Active2 beds 2 baths1,140 sq. ft.2201 N Comanche Drive #1018, Chandler, AZ 85224
MLS# 6946293Listed by: DELEX REALTY - New
 $388,000Active3 beds 2 baths1,215 sq. ft.
$388,000Active3 beds 2 baths1,215 sq. ft.2214 E Frye Road, Chandler, AZ 85225
MLS# 6946321Listed by: KELLER WILLIAMS INTEGRITY FIRST
