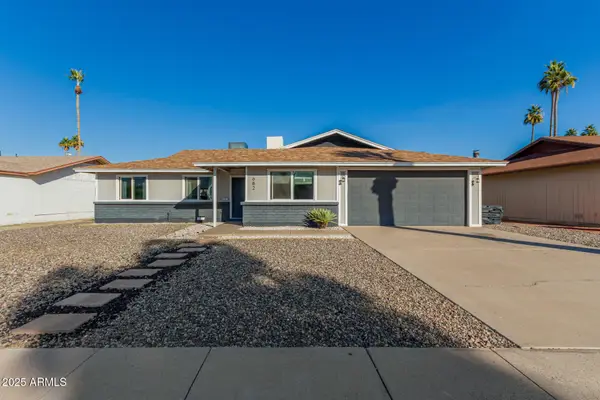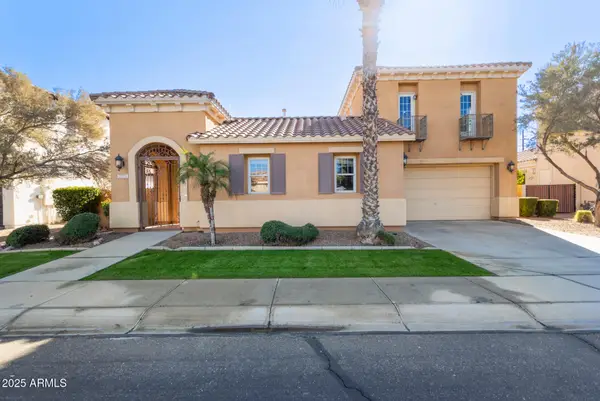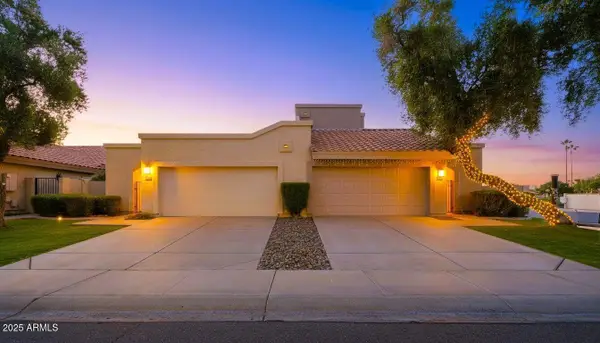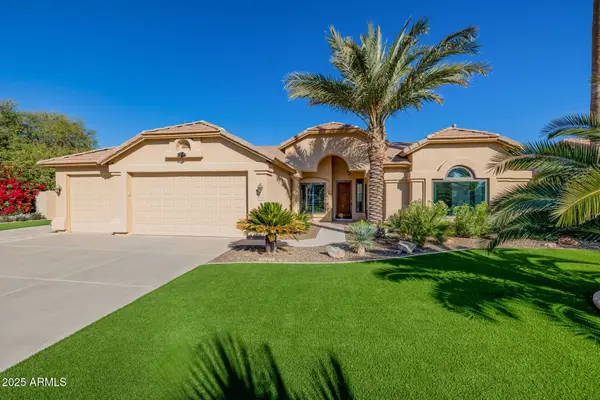3841 W Elgin Street, Chandler, AZ 85226
Local realty services provided by:HUNT Real Estate ERA
3841 W Elgin Street,Chandler, AZ 85226
$410,000
- 3 Beds
- 2 Baths
- 1,264 sq. ft.
- Single family
- Pending
Listed by: adam bailey
Office: retsy
MLS#:6939782
Source:ARMLS
Price summary
- Price:$410,000
- Price per sq. ft.:$324.37
- Monthly HOA dues:$62
About this home
This Gorgeous Remodeled Home located in popular Hearthstone is nestled on a quiet street and has ALL the attention to detail in ALL the right places. The 3 Bedroom, 2 Bath Home is much larger than you would imagine with a formal entry featuring a formal living and dining room with vaulted ceiling! The updated Chef's Kitchen is the center of the Home featuring upgraded cabinetry, stainless steel appliances, Quartz Countertops, smooth glass cooktop and a subway backsplash. The kitchen overlooks the large family room, perfect for movie night.. PASS THE POPCORN!! The large master suite with plenty of space to unwind features a modern master bath with walk-in shower. Did I mention the HUGE walk-in CLOSET? That's right, plenty of closet space!! The extended covered patio overlooks artificial turf and mature landscaping, perfect for your 4 legged family member. You won't want to leave.. Perfection at your fingertips, Welcome Home!
Contact an agent
Home facts
- Year built:1986
- Listing ID #:6939782
- Updated:December 17, 2025 at 08:04 PM
Rooms and interior
- Bedrooms:3
- Total bathrooms:2
- Full bathrooms:2
- Living area:1,264 sq. ft.
Heating and cooling
- Cooling:Ceiling Fan(s)
- Heating:Electric
Structure and exterior
- Year built:1986
- Building area:1,264 sq. ft.
- Lot area:0.11 Acres
Schools
- High school:Corona Del Sol High School
- Middle school:Kyrene Aprende Middle School
- Elementary school:Kyrene Traditional Academy
Utilities
- Water:City Water
Finances and disclosures
- Price:$410,000
- Price per sq. ft.:$324.37
- Tax amount:$1,558 (2024)
New listings near 3841 W Elgin Street
- New
 $499,999Active3 beds 2 baths1,562 sq. ft.
$499,999Active3 beds 2 baths1,562 sq. ft.682 W Gail Drive, Chandler, AZ 85225
MLS# 6958967Listed by: EXP REALTY - New
 $505,000Active3 beds 3 baths1,595 sq. ft.
$505,000Active3 beds 3 baths1,595 sq. ft.838 E Elgin Street, Chandler, AZ 85225
MLS# 6959016Listed by: EXP REALTY - New
 $649,900Active4 beds 2 baths2,478 sq. ft.
$649,900Active4 beds 2 baths2,478 sq. ft.2150 E Elgin Street, Chandler, AZ 85225
MLS# 6958944Listed by: HOMESMART - New
 $850,000Active4.69 Acres
$850,000Active4.69 Acres12520 E Victoria - Lot 2 Street #1, Chandler, AZ 85249
MLS# 6958676Listed by: EXP REALTY - New
 $850,000Active4.69 Acres
$850,000Active4.69 Acres12520 E Victoria - Lot 3 Street #1, Chandler, AZ 85249
MLS# 6958678Listed by: EXP REALTY - New
 $850,000Active4.69 Acres
$850,000Active4.69 Acres12520 E Victoria - Lot 4 Street #1, Chandler, AZ 85249
MLS# 6958679Listed by: EXP REALTY - New
 $749,900Active4 beds 4 baths3,071 sq. ft.
$749,900Active4 beds 4 baths3,071 sq. ft.2029 E Hackberry Place, Chandler, AZ 85286
MLS# 6958276Listed by: VENTURE REI, LLC - New
 $500,000Active3 beds 2 baths1,708 sq. ft.
$500,000Active3 beds 2 baths1,708 sq. ft.2345 W Shawnee Drive, Chandler, AZ 85224
MLS# 6958282Listed by: COMPASS - New
 $1,110,000Active4 beds 3 baths2,524 sq. ft.
$1,110,000Active4 beds 3 baths2,524 sq. ft.1560 W Blue Ridge Way, Chandler, AZ 85248
MLS# 6958301Listed by: REALTY EXECUTIVES ARIZONA TERRITORY - Open Sat, 10am to 12pmNew
 $460,000Active3 beds 2 baths1,377 sq. ft.
$460,000Active3 beds 2 baths1,377 sq. ft.5931 W Venus Way, Chandler, AZ 85226
MLS# 6958037Listed by: REDFIN CORPORATION
