4034 E Dawson Drive, Chandler, AZ 85249
Local realty services provided by:HUNT Real Estate ERA
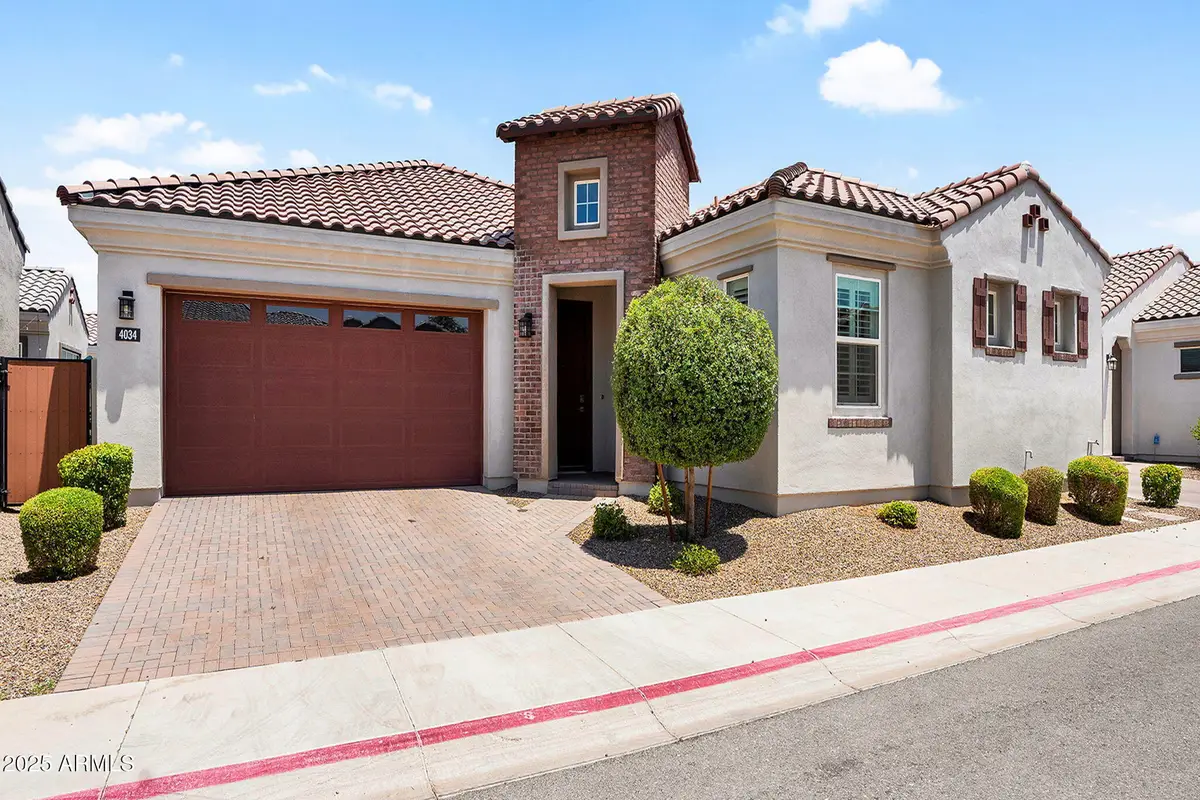


Listed by:mindy jones
Office:real broker
MLS#:6889238
Source:ARMLS
Price summary
- Price:$660,000
- Price per sq. ft.:$287.46
- Monthly HOA dues:$136
About this home
Welcome to your 2,296sf luxury retreat in Chandler's popular La Valencia community - the only home in this 65-residence, single-level neighborhood to feature three spacious bedrooms, each with its own private ensuite bath and walk-in closet. This rare single-level gem blends comfort and style with nearly $100K in builder upgrades including soaring 10' ceilings, wide-plank European oak wood floors, and a gourmet kitchen with quartz countertops, wall oven, vent hood, and oversized island. The primary suite feels like a spa with a freestanding soaking tub, enlarged tiled shower, and a 10x16 walk-in closet with custom shelving. Enjoy indoor/outdoor living with electric shades on the multi-slider door, an extended paver patio, and maintenance-free turf. Custom shutters, an oversized laundry... ...room, upgraded cabinetry, and floor-to-ceiling custom tile and mirrors in each ensuite and half bath add timeless beauty, while spray foam insulation, an EV charger in the garage, and fire sprinklers in every room - including closets - offer ultimate peace of mind. Located in a sold-out, single-level community with a pool, playground, and landscaped walking paths, and just minutes from golf, dining, shopping, and major East Valley employers - this one-of-a-kind home stands alone.
Contact an agent
Home facts
- Year built:2021
- Listing Id #:6889238
- Updated:August 19, 2025 at 03:13 PM
Rooms and interior
- Bedrooms:3
- Total bathrooms:4
- Full bathrooms:3
- Half bathrooms:1
- Living area:2,296 sq. ft.
Heating and cooling
- Cooling:Ceiling Fan(s), ENERGY STAR Qualified Equipment, Programmable Thermostat
- Heating:ENERGY STAR Qualified Equipment, Electric
Structure and exterior
- Year built:2021
- Building area:2,296 sq. ft.
- Lot area:0.11 Acres
Schools
- High school:Basha High School
- Middle school:Willie & Coy Payne Jr. High
- Elementary school:Navarrete Elementary
Utilities
- Water:City Water
- Sewer:Sewer in & Connected
Finances and disclosures
- Price:$660,000
- Price per sq. ft.:$287.46
- Tax amount:$2,304 (2024)
New listings near 4034 E Dawson Drive
- New
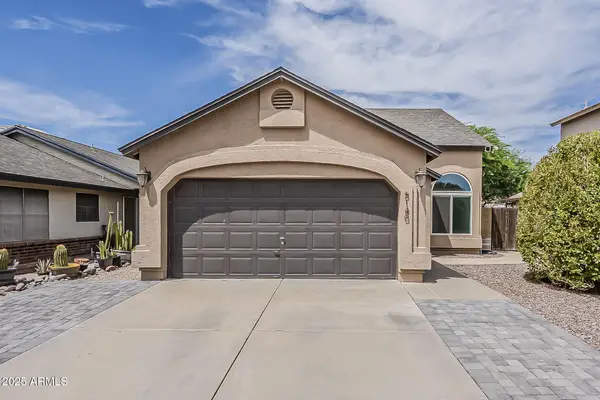 $450,000Active3 beds 2 baths1,688 sq. ft.
$450,000Active3 beds 2 baths1,688 sq. ft.5140 W Saragosa Street, Chandler, AZ 85226
MLS# 6907740Listed by: FATHOM REALTY ELITE - New
 $455,000Active2 beds 2 baths1,246 sq. ft.
$455,000Active2 beds 2 baths1,246 sq. ft.4777 S Fulton Ranch Boulevard #2028, Chandler, AZ 85248
MLS# 6907508Listed by: PROSMART REALTY - New
 $1,030,000Active5 beds 3 baths3,690 sq. ft.
$1,030,000Active5 beds 3 baths3,690 sq. ft.4502 S Wildflower Place, Chandler, AZ 85248
MLS# 6907344Listed by: REALTY ONE GROUP - New
 $2,050,000Active5 beds 6 baths4,998 sq. ft.
$2,050,000Active5 beds 6 baths4,998 sq. ft.2784 W Del Rio Place, Chandler, AZ 85224
MLS# 6907279Listed by: HOMESMART - New
 $540,000Active2 beds 2 baths1,348 sq. ft.
$540,000Active2 beds 2 baths1,348 sq. ft.2511 W Queen Creek Road #346, Chandler, AZ 85248
MLS# 6907044Listed by: STATESMAN SALES AND MARKETING, LLC - New
 $695,000Active4 beds 2 baths2,120 sq. ft.
$695,000Active4 beds 2 baths2,120 sq. ft.1126 N Melody Circle, Chandler, AZ 85225
MLS# 6906949Listed by: HOMETELIER - Open Sat, 3 to 6pmNew
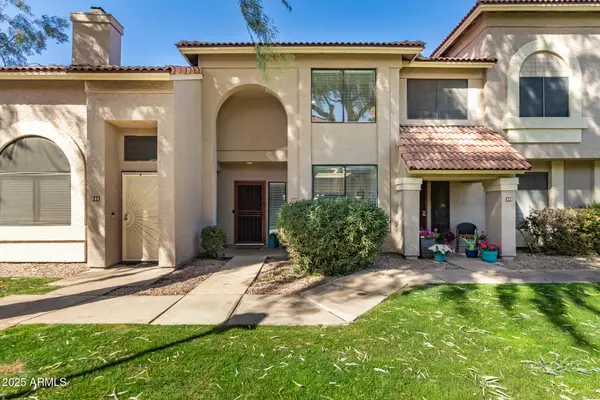 $359,000Active2 beds 3 baths1,272 sq. ft.
$359,000Active2 beds 3 baths1,272 sq. ft.500 N Roosevelt Avenue #102, Chandler, AZ 85226
MLS# 6906919Listed by: AGAVE HOMES & INVESTMENTS - New
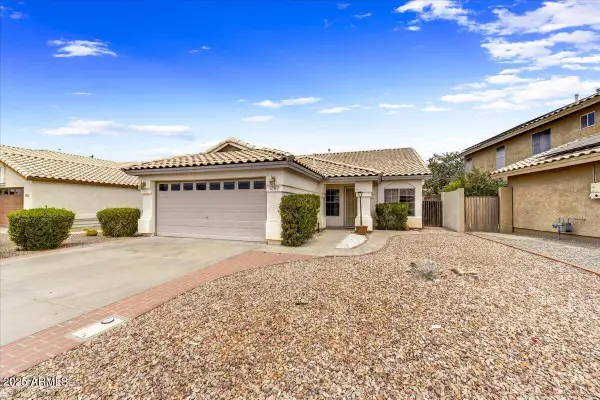 $425,000Active3 beds 2 baths1,594 sq. ft.
$425,000Active3 beds 2 baths1,594 sq. ft.1202 E Butler Drive, Chandler, AZ 85225
MLS# 6906740Listed by: REALTY ONE GROUP - New
 $449,000Active3 beds 2 baths1,336 sq. ft.
$449,000Active3 beds 2 baths1,336 sq. ft.3470 N Apache Court, Chandler, AZ 85224
MLS# 6906745Listed by: BEYOND REALTY LLC - New
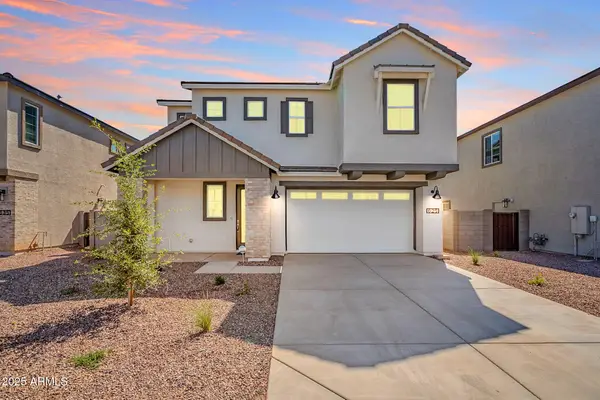 $549,900Active3 beds 3 baths1,881 sq. ft.
$549,900Active3 beds 3 baths1,881 sq. ft.630 W Laredo Street, Chandler, AZ 85225
MLS# 6906629Listed by: INTEGRITY ALL STARS
