4056 S Springs Drive, Chandler, AZ 85249
Local realty services provided by:HUNT Real Estate ERA
4056 S Springs Drive,Chandler, AZ 85249
$863,510
- 6 Beds
- 5 Baths
- - sq. ft.
- Single family
- Pending
Listed by: chad fuller
Office: k. hovnanian great western homes, llc.
MLS#:6901248
Source:ARMLS
Price summary
- Price:$863,510
About this home
Welcome to Viviendo, a boutique gated community in Chandler featuring a dog park, green space, playground, and easy access to shopping, dining, and major commuter routes. This stunning Vienne plan offers 5 bedrooms, 4.5 baths, a home office, and timeless Classics-inspired finishes throughout. The chef's kitchen impresses with Frost White cabinets, marble-look quartz counters, and GE Café stainless-steel appliances. The open great room flows seamlessly to a spacious covered patio perfect for relaxing or entertaining. A first-floor bedroom with full bath is ideal for guests or multigenerational living. Upstairs, the luxurious primary suite offers dual vanities, a soaking tub, walk-in shower, and a generous closet. A loft and four secondary bedrooms complete this beautifully designed home. Up to 6% of Base Price can be applied towards closing cost and/or short-long-term interest rate buydowns when choosing our preferred Lender. Additional eligibility and limited time restrictions apply. Ask for more information!
Contact an agent
Home facts
- Year built:2025
- Listing ID #:6901248
- Updated:November 15, 2025 at 10:11 AM
Rooms and interior
- Bedrooms:6
- Total bathrooms:5
- Full bathrooms:4
- Half bathrooms:1
Heating and cooling
- Heating:Electric
Structure and exterior
- Year built:2025
- Lot area:0.11 Acres
Schools
- High school:Basha High School
- Middle school:Santan Junior High School
- Elementary school:Santan Elementary
Utilities
- Water:City Water
Finances and disclosures
- Price:$863,510
New listings near 4056 S Springs Drive
- New
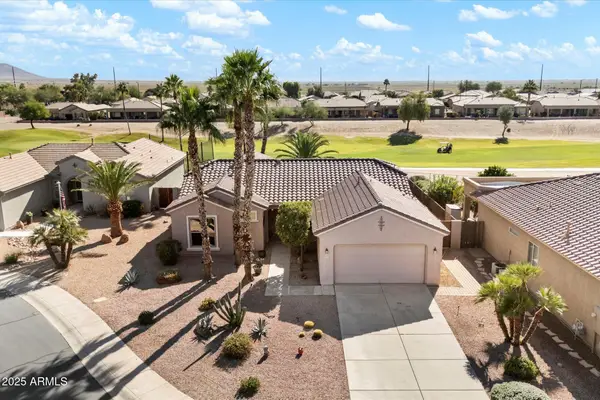 $550,000Active2 beds 2 baths1,788 sq. ft.
$550,000Active2 beds 2 baths1,788 sq. ft.3511 E Firestone Drive, Chandler, AZ 85249
MLS# 6947727Listed by: EXP REALTY - New
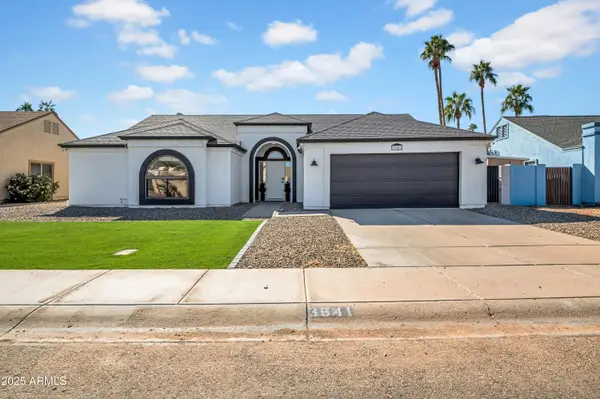 $575,000Active3 beds 2 baths1,795 sq. ft.
$575,000Active3 beds 2 baths1,795 sq. ft.3641 W Saragosa Street, Chandler, AZ 85226
MLS# 6947716Listed by: COMPASS - New
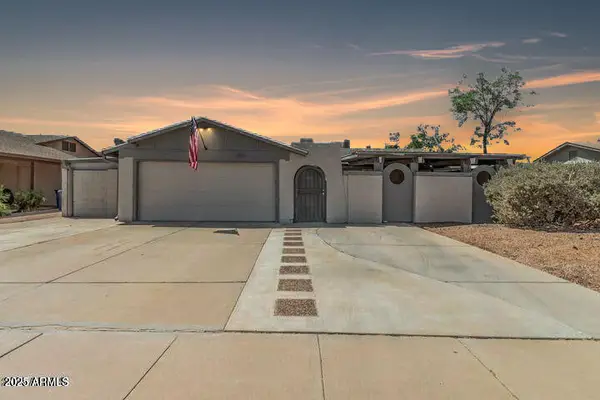 $475,000Active3 beds 2 baths1,858 sq. ft.
$475,000Active3 beds 2 baths1,858 sq. ft.1821 W Mission Drive, Chandler, AZ 85224
MLS# 6947659Listed by: EXP REALTY - New
 $1,300,000Active4 beds 4 baths3,750 sq. ft.
$1,300,000Active4 beds 4 baths3,750 sq. ft.3801 E Birchwood Place, Chandler, AZ 85249
MLS# 6945983Listed by: GOOD OAK REAL ESTATE - New
 $765,430Active4 beds 3 baths2,147 sq. ft.
$765,430Active4 beds 3 baths2,147 sq. ft.4106 S Springs Drive, Chandler, AZ 85249
MLS# 6946076Listed by: K. HOVNANIAN GREAT WESTERN HOMES, LLC - New
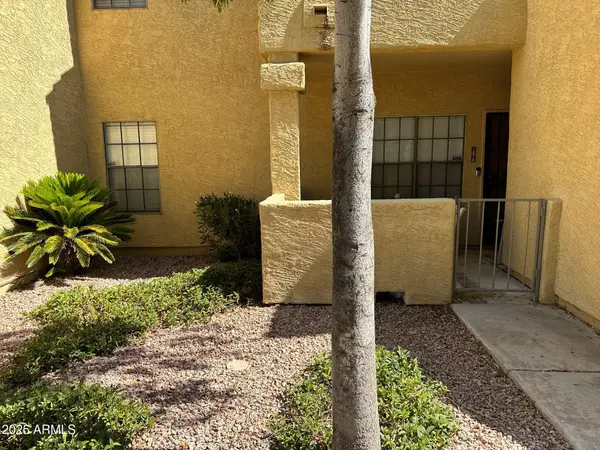 $219,900Active1 beds 1 baths624 sq. ft.
$219,900Active1 beds 1 baths624 sq. ft.1126 W Elliot Road #1078, Chandler, AZ 85224
MLS# 6946204Listed by: YOUR REALTY OFFICE - New
 $239,000Active1 beds 2 baths921 sq. ft.
$239,000Active1 beds 2 baths921 sq. ft.1863 E Torrey Pines Lane, Chandler, AZ 85249
MLS# 6946249Listed by: WEST USA REALTY - New
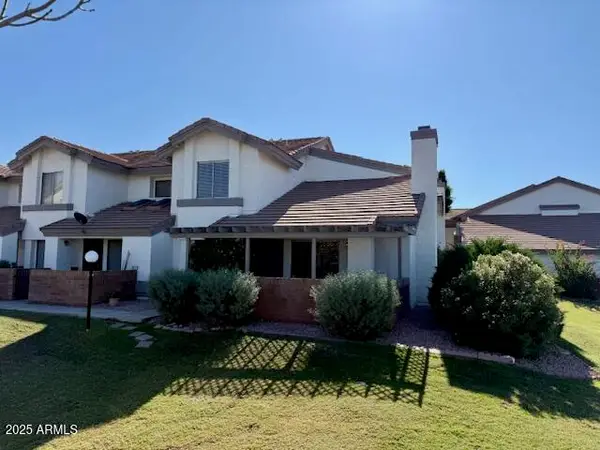 $320,000Active2 beds 2 baths1,140 sq. ft.
$320,000Active2 beds 2 baths1,140 sq. ft.2201 N Comanche Drive #1018, Chandler, AZ 85224
MLS# 6946293Listed by: DELEX REALTY - New
 $388,000Active3 beds 2 baths1,215 sq. ft.
$388,000Active3 beds 2 baths1,215 sq. ft.2214 E Frye Road, Chandler, AZ 85225
MLS# 6946321Listed by: KELLER WILLIAMS INTEGRITY FIRST - New
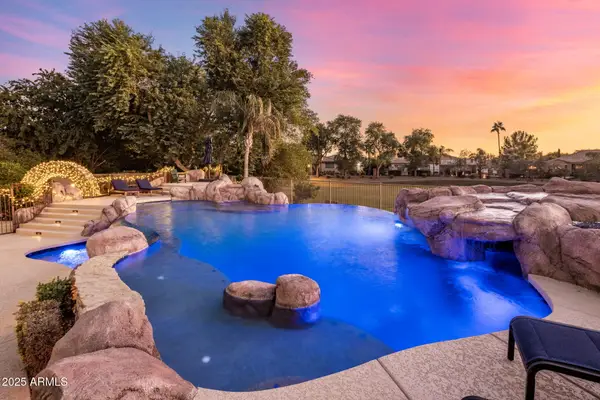 $1,225,000Active5 beds 5 baths3,729 sq. ft.
$1,225,000Active5 beds 5 baths3,729 sq. ft.813 E Fieldstone Place, Chandler, AZ 85249
MLS# 6946334Listed by: REALTY ONE GROUP
