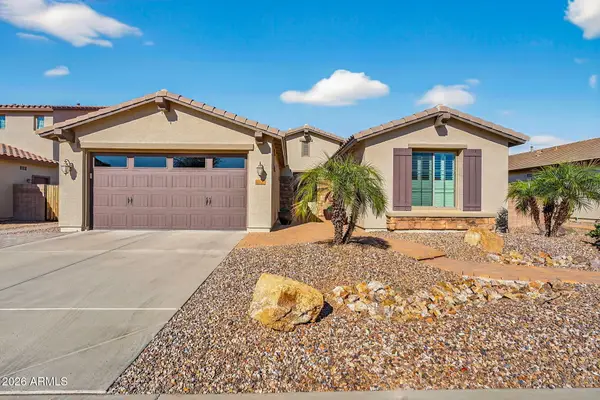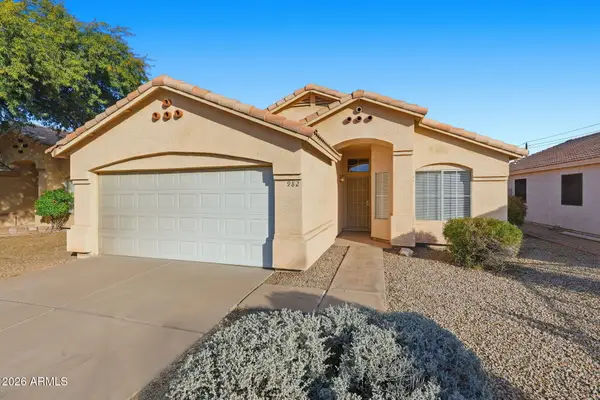Local realty services provided by:ERA Four Feathers Realty, L.C.
4077 S Sabrina Drive #14,Chandler, AZ 85248
$499,000
- 4 Beds
- 3 Baths
- 1,775 sq. ft.
- Townhouse
- Active
Listed by: elizabeth ellen melichar480-770-1243
Office: serhant.
MLS#:6941578
Source:ARMLS
Price summary
- Price:$499,000
- Price per sq. ft.:$281.13
- Monthly HOA dues:$314
About this home
$10,000 IN SELLER PAID CONCESSIONS!
Experience contemporary living in this stylish 4-bedroom, 2.5-bath residence located within the gated community of Echelon at Ocotillo. Built in 2022, this townhome is MOVE IN READY, blending clean design with everyday comfort.
An open-concept layout highlights the home's bright, airy spaces — from the gourmet kitchen featuring white shaker cabinetry, quartz countertops, & stainless-steel appliances, to the inviting great room designed for easy entertaining. Upstairs, the primary suite serves as a private retreat with a walk-in closet, dual vanities, & a sleek, spa-inspired tiled shower. Enjoy Arizona's indoor-outdoor lifestyle on your private patio, perfect for morning coffee or an evening glass of wine. Additional features include a 2-car garage & plenty of storage.
Residents of Echelon enjoy resort-style amenities including a heated community pool & spa, tranquil lakes, & beautifully landscaped common areas, all within minutes of Ocotillo's top restaurants, boutique shopping, golf courses, & major employers.
Low-maintenance luxury meets exceptional convenience in this move-in-ready home in the heart of Chandler. SELLER OFFERING $10,000 IN SELLER CONCESSIONS WITH ACCEPTED CONTRACT.
Contact an agent
Home facts
- Year built:2022
- Listing ID #:6941578
- Updated:January 28, 2026 at 06:16 PM
Rooms and interior
- Bedrooms:4
- Total bathrooms:3
- Full bathrooms:3
- Living area:1,775 sq. ft.
Heating and cooling
- Heating:Natural Gas
Structure and exterior
- Year built:2022
- Building area:1,775 sq. ft.
- Lot area:0.02 Acres
Schools
- High school:Hamilton High School
- Middle school:Bogle Junior High School
- Elementary school:Basha Elementary
Utilities
- Water:City Water
Finances and disclosures
- Price:$499,000
- Price per sq. ft.:$281.13
- Tax amount:$1,565 (2024)
New listings near 4077 S Sabrina Drive #14
- New
 $500,000Active3 beds 2 baths2,333 sq. ft.
$500,000Active3 beds 2 baths2,333 sq. ft.6771 S Callaway Drive, Chandler, AZ 85249
MLS# 6976864Listed by: REALTY ONE GROUP - New
 $725,000Active5 beds 3 baths3,216 sq. ft.
$725,000Active5 beds 3 baths3,216 sq. ft.3097 E Raven Court, Chandler, AZ 85286
MLS# 6976827Listed by: RE/MAX DESERT SHOWCASE - New
 $550,000Active3 beds 2 baths1,910 sq. ft.
$550,000Active3 beds 2 baths1,910 sq. ft.6130 S Kimberlee Way, Chandler, AZ 85249
MLS# 6976833Listed by: CENTURY 21 ARIZONA FOOTHILLS - New
 $839,900Active4 beds 2 baths2,157 sq. ft.
$839,900Active4 beds 2 baths2,157 sq. ft.612 W San Carlos Way, Chandler, AZ 85248
MLS# 6976763Listed by: HOMESMART - New
 $390,000Active3 beds 2 baths1,280 sq. ft.
$390,000Active3 beds 2 baths1,280 sq. ft.982 E Carla Vista Place, Chandler, AZ 85225
MLS# 6976782Listed by: HOMESMART - New
 $1,150,000Active5 beds 3 baths3,690 sq. ft.
$1,150,000Active5 beds 3 baths3,690 sq. ft.1631 W Prescott Drive, Chandler, AZ 85248
MLS# 6976786Listed by: COMPASS - New
 $129,000Active2 beds 2 baths1,024 sq. ft.
$129,000Active2 beds 2 baths1,024 sq. ft.555 W Warner Road #125, Chandler, AZ 85225
MLS# 6976728Listed by: EXP REALTY - New
 $74,955Active3 beds 2 baths1,104 sq. ft.
$74,955Active3 beds 2 baths1,104 sq. ft.555 W Warner Road #55, Chandler, AZ 85225
MLS# 6975954Listed by: WEST USA REALTY - New
 $665,000Active4 beds 3 baths2,337 sq. ft.
$665,000Active4 beds 3 baths2,337 sq. ft.1090 W Raven Drive, Chandler, AZ 85286
MLS# 6976597Listed by: ARIZONA BEST REAL ESTATE - New
 $849,000Active4 beds 3 baths3,097 sq. ft.
$849,000Active4 beds 3 baths3,097 sq. ft.6181 S Fresno Street, Chandler, AZ 85249
MLS# 6976631Listed by: APEX RESIDENTIAL

