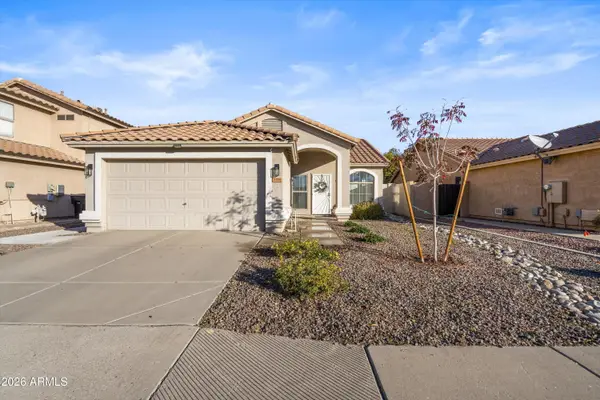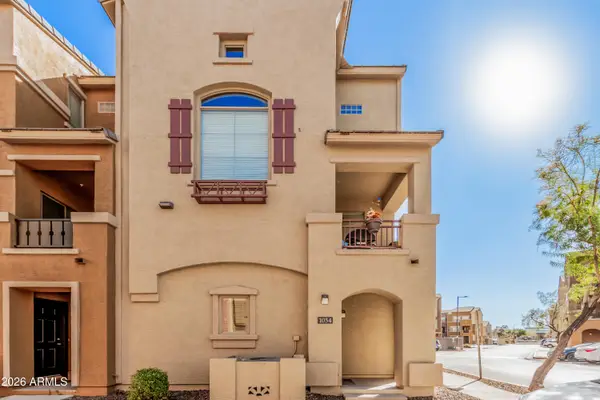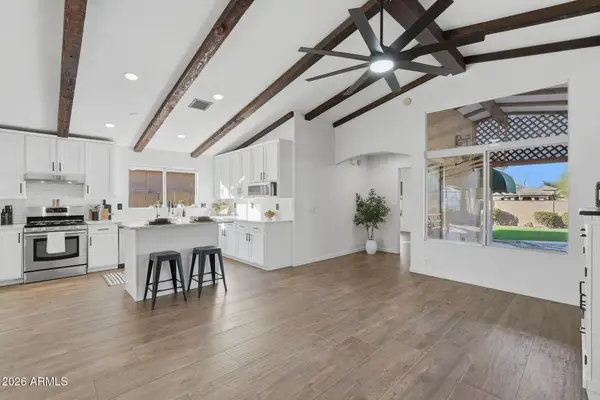Local realty services provided by:ERA Four Feathers Realty, L.C.
4077 S Sabrina Drive #3,Chandler, AZ 85248
$499,000
- 3 Beds
- 3 Baths
- 1,456 sq. ft.
- Townhouse
- Active
Listed by: kaushik sirkar
Office: real broker
MLS#:6906091
Source:ARMLS
Price summary
- Price:$499,000
- Price per sq. ft.:$342.72
- Monthly HOA dues:$314
About this home
What do you get when you take a beautiful waterfront lot - perhaps the best in the subdivision - and combine it with a highly upgraded interior? You get Unit 3 at the attractive Treviso at Echelon community in Chandler! Highly refined living where modern design, thoughtful amenities and resort-style comforts come together beautifully!
The exterior features a charming paver courtyard and an extended patio overlooking a serene water feature and waterfall - perfect or morning coffee or evening unwind time. A very short walk away are the upscale community amenities including a lap pool, spa, walking trails, a covered ramada with fireplace and playground. All this within a gated, resort-style environment located in a premier Chandler location. The interior is straight out of a home-staging magazine with high end finishes and designer upgrades at every turn including high end flooring, stunning quartz countertops and upgraded cabinetry. Enjoy 3 full bedrooms and 2.5 baths tastefully spread out over 1,456 sq ft of open and inviting living space.
Nestled in the Ocotillo master plan, this community offers convenient access to local shopping, dining, Intel, and major freewaysmaking it a perfect location for modern families or professionals seeking balance between comfort and connectivity. It also doesn't hurt that the unit is highly upgraded and located on a stunning waterfront lot. Get it before its gone!
Contact an agent
Home facts
- Year built:2022
- Listing ID #:6906091
- Updated:February 02, 2026 at 05:50 PM
Rooms and interior
- Bedrooms:3
- Total bathrooms:3
- Full bathrooms:2
- Half bathrooms:1
- Living area:1,456 sq. ft.
Heating and cooling
- Heating:Electric
Structure and exterior
- Year built:2022
- Building area:1,456 sq. ft.
- Lot area:0.01 Acres
Schools
- High school:Hamilton High School
- Middle school:Bogle Junior High School
- Elementary school:Ira A. Fulton Elementary
Utilities
- Water:City Water
Finances and disclosures
- Price:$499,000
- Price per sq. ft.:$342.72
- Tax amount:$1,502 (2024)
New listings near 4077 S Sabrina Drive #3
- New
 $844,600Active4 beds 3 baths2,713 sq. ft.
$844,600Active4 beds 3 baths2,713 sq. ft.4960 E Colonial Drive, Chandler, AZ 85249
MLS# 6978153Listed by: KELLER WILLIAMS, PROFESSIONAL PARTNERS - New
 $479,000Active3 beds 2 baths1,385 sq. ft.
$479,000Active3 beds 2 baths1,385 sq. ft.1320 W Kingbird Drive, Chandler, AZ 85286
MLS# 6978138Listed by: THE AVE COLLECTIVE - New
 $639,000Active5 beds 4 baths2,519 sq. ft.
$639,000Active5 beds 4 baths2,519 sq. ft.6275 S Salt Cedar Place, Chandler, AZ 85249
MLS# 6978053Listed by: TYCHE REAL ESTATE LLC - New
 $624,900Active4 beds 3 baths2,350 sq. ft.
$624,900Active4 beds 3 baths2,350 sq. ft.2381 E Augusta Avenue, Chandler, AZ 85249
MLS# 6977910Listed by: MKS REALTY GROUP - New
 $975,286Active5 beds 3 baths2,788 sq. ft.
$975,286Active5 beds 3 baths2,788 sq. ft.1124 E Gleneagle Drive, Chandler, AZ 85249
MLS# 6977775Listed by: FATHOM REALTY ELITE - New
 $450,000Active2 beds 3 baths1,278 sq. ft.
$450,000Active2 beds 3 baths1,278 sq. ft.1055 W Diamondback Drive, Chandler, AZ 85286
MLS# 6977759Listed by: COLDWELL BANKER REALTY - New
 $350,000Active2 beds 3 baths1,100 sq. ft.
$350,000Active2 beds 3 baths1,100 sq. ft.900 S 94th Street #1054, Chandler, AZ 85224
MLS# 6977688Listed by: BERKSHIRE HATHAWAY HOMESERVICES ARIZONA PROPERTIES - New
 $499,000Active3 beds 2 baths1,430 sq. ft.
$499,000Active3 beds 2 baths1,430 sq. ft.238 N Hudson Place, Chandler, AZ 85225
MLS# 6977731Listed by: ARNETT PROPERTIES - New
 $300,000Active2 beds 2 baths1,017 sq. ft.
$300,000Active2 beds 2 baths1,017 sq. ft.6901 S Coral Gable Drive, Chandler, AZ 85249
MLS# 6977654Listed by: REALTY ONE GROUP - New
 $429,000Active2 beds 2 baths1,706 sq. ft.
$429,000Active2 beds 2 baths1,706 sq. ft.6680 S Tamarron Way, Chandler, AZ 85249
MLS# 6977599Listed by: REALTY ONE GROUP

