4291 S California Street, Chandler, AZ 85248
Local realty services provided by:ERA Brokers Consolidated
4291 S California Street,Chandler, AZ 85248
$1,150,000
- 5 Beds
- 3 Baths
- 3,879 sq. ft.
- Single family
- Pending
Listed by: amy a richardson
Office: homesmart
MLS#:6925763
Source:ARMLS
Price summary
- Price:$1,150,000
- Price per sq. ft.:$296.47
- Monthly HOA dues:$194
About this home
Welcome to Fulton Ranch, one of Chandler's most sought-after communities! This beautifully updated two-story home features soaring ceilings, art lighting, an open floor plan, and a remodeled chef's kitchen with custom cabinetry, marble waterfall island, and stainless appliances. The downstairs bedroom with backyard access and a full bath across the hall is ideal for guests or a home office. Upstairs, a loft and two balconies — including one overlooking the park — provide additional living space. The primary suite is a true retreat with a spa-inspired bath featuring a freestanding tub, custom walk-in shower, marble vanities with vessel sinks, and a custom walk-in closet. The private backyard has no neighbors behind and boasts a Pebble Tec pool, spa, and travertine decking. All this directly across from the park the Gallery at Fulton Ranch offers an executive-level lifestyle that balances luxury and convenience. This enclave features beautifully designed homes with, three-car garages, and custom touches that make each property unique.
Residents of Gallery enjoy the signature Fulton Ranch amenities six serene lakes, lush greenbelts, walking and biking trails, and neighborhood parks all surrounded by the natural beauty and thoughtful planning that make Fulton Ranch one of Chandler's most sought-after addresses.
Perfectly positioned near top-rated Chandler schools, high-end shopping and dining, and major freeway access, Gallery at Fulton Ranch combines the prestige of a gated, lake-lined community with the comfort of a true neighborhood feel. It sits in the upper-mid tier of Fulton Ranch living, offering executive-level luxury without the $2M+ price tags of the waterfront estates in The Islands, while still delivering the same resort-style atmosphere and sense of community.
For buyers seeking elegance, space, and the Fulton Ranch lifestyle, Gallery at Fulton Ranch is a premier choice.
Contact an agent
Home facts
- Year built:2009
- Listing ID #:6925763
- Updated:November 15, 2025 at 07:07 PM
Rooms and interior
- Bedrooms:5
- Total bathrooms:3
- Full bathrooms:3
- Living area:3,879 sq. ft.
Heating and cooling
- Heating:Natural Gas
Structure and exterior
- Year built:2009
- Building area:3,879 sq. ft.
- Lot area:0.22 Acres
Schools
- High school:Hamilton High School
- Middle school:Bogle Junior High School
- Elementary school:Ira A. Fulton Elementary
Utilities
- Water:City Water
Finances and disclosures
- Price:$1,150,000
- Price per sq. ft.:$296.47
- Tax amount:$5,254 (2024)
New listings near 4291 S California Street
- New
 $389,000Active3 beds 2 baths1,231 sq. ft.
$389,000Active3 beds 2 baths1,231 sq. ft.722 W Sterling Place, Chandler, AZ 85225
MLS# 93116Listed by: REALTY ONE GROUP - New
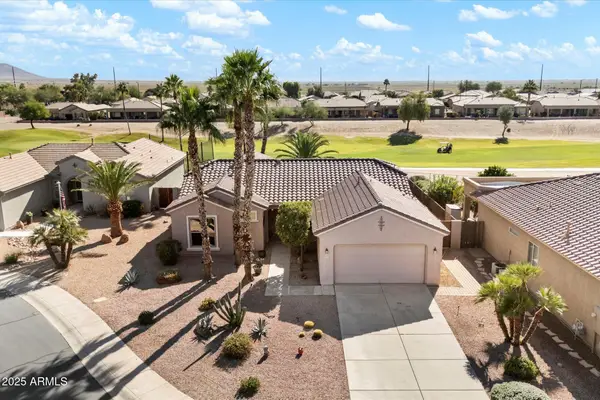 $550,000Active2 beds 2 baths1,788 sq. ft.
$550,000Active2 beds 2 baths1,788 sq. ft.3511 E Firestone Drive, Chandler, AZ 85249
MLS# 6947727Listed by: EXP REALTY - New
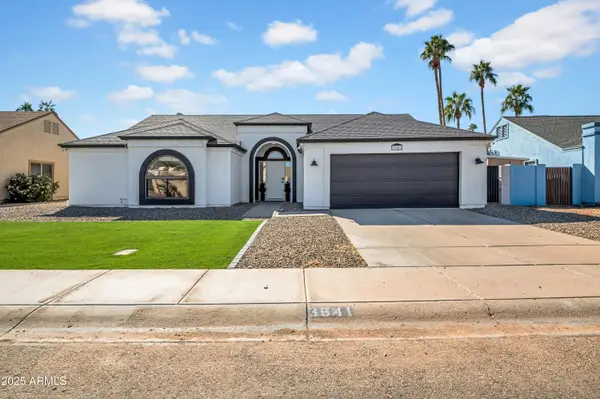 $575,000Active3 beds 2 baths1,795 sq. ft.
$575,000Active3 beds 2 baths1,795 sq. ft.3641 W Saragosa Street, Chandler, AZ 85226
MLS# 6947716Listed by: COMPASS - New
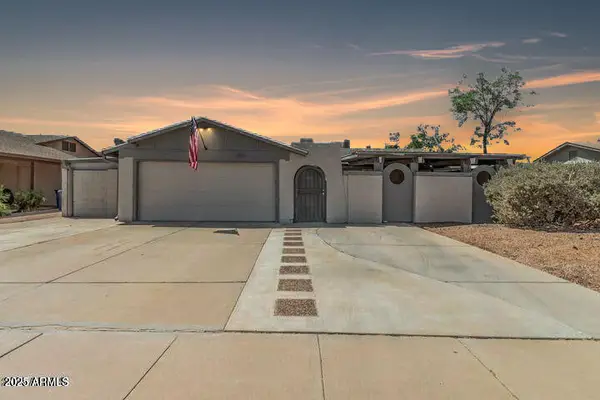 $475,000Active3 beds 2 baths1,858 sq. ft.
$475,000Active3 beds 2 baths1,858 sq. ft.1821 W Mission Drive, Chandler, AZ 85224
MLS# 6947659Listed by: EXP REALTY - Open Sat, 10am to 2pmNew
 $1,300,000Active4 beds 4 baths3,750 sq. ft.
$1,300,000Active4 beds 4 baths3,750 sq. ft.3801 E Birchwood Place, Chandler, AZ 85249
MLS# 6945983Listed by: GOOD OAK REAL ESTATE - New
 $765,430Active4 beds 3 baths2,147 sq. ft.
$765,430Active4 beds 3 baths2,147 sq. ft.4106 S Springs Drive, Chandler, AZ 85249
MLS# 6946076Listed by: K. HOVNANIAN GREAT WESTERN HOMES, LLC - New
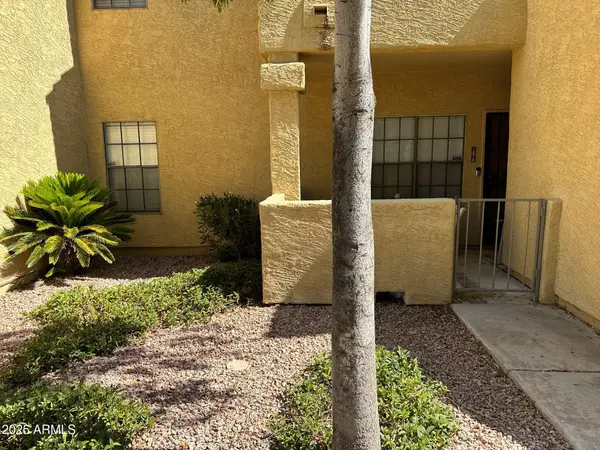 $219,900Active1 beds 1 baths624 sq. ft.
$219,900Active1 beds 1 baths624 sq. ft.1126 W Elliot Road #1078, Chandler, AZ 85224
MLS# 6946204Listed by: YOUR REALTY OFFICE - New
 $239,000Active1 beds 2 baths921 sq. ft.
$239,000Active1 beds 2 baths921 sq. ft.1863 E Torrey Pines Lane, Chandler, AZ 85249
MLS# 6946249Listed by: WEST USA REALTY - New
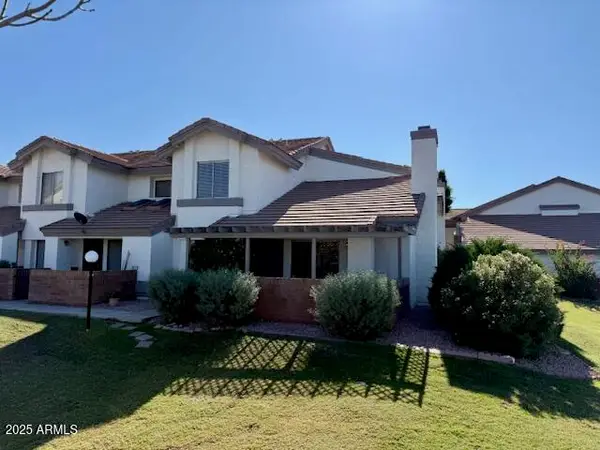 $320,000Active2 beds 2 baths1,140 sq. ft.
$320,000Active2 beds 2 baths1,140 sq. ft.2201 N Comanche Drive #1018, Chandler, AZ 85224
MLS# 6946293Listed by: DELEX REALTY - New
 $388,000Active3 beds 2 baths1,215 sq. ft.
$388,000Active3 beds 2 baths1,215 sq. ft.2214 E Frye Road, Chandler, AZ 85225
MLS# 6946321Listed by: KELLER WILLIAMS INTEGRITY FIRST
