5120 W Boston Way, Chandler, AZ 85226
Local realty services provided by:ERA Brokers Consolidated
5120 W Boston Way,Chandler, AZ 85226
$439,750
- 3 Beds
- 2 Baths
- 1,149 sq. ft.
- Single family
- Active
Upcoming open houses
- Sat, Sep 2012:00 pm - 02:00 pm
Listed by:nicolas g palladino
Office:fathom realty elite
MLS#:6921924
Source:ARMLS
Price summary
- Price:$439,750
- Price per sq. ft.:$382.72
About this home
Nestled in the desirable Twelve Oaks community, this single-story home offers the perfect blend of comfort, style, and convenience. The living room features vaulted ceilings, creating a bright, open feel that flows seamlessly into the gorgeous kitchen outfitted with slow-close cabinetry, quartz countertops, and sleek, contemporary finishes. Step outside to your private oasis: a tastefully designed backyard with low-maintenance turf, mature greenery, and plenty of privacy. In front, a semi-secluded courtyard, fully enclosed by a charming half wall, offers a peaceful and cozy spot to relax and enjoy the quiet surroundings. And when it comes to location, it doesn't get better than this. Just minutes from the Chandler Fashion Center Mall, with top-tier dining, shopping, and entertainment!
Contact an agent
Home facts
- Year built:1986
- Listing ID #:6921924
- Updated:September 19, 2025 at 11:42 PM
Rooms and interior
- Bedrooms:3
- Total bathrooms:2
- Full bathrooms:2
- Living area:1,149 sq. ft.
Heating and cooling
- Cooling:Ceiling Fan(s), ENERGY STAR Qualified Equipment, Programmable Thermostat
- Heating:Ceiling
Structure and exterior
- Year built:1986
- Building area:1,149 sq. ft.
- Lot area:0.11 Acres
Schools
- High school:Corona Del Sol High School
- Middle school:Kyrene del Pueblo Middle School
- Elementary school:Kyrene de la Paloma School
Utilities
- Water:City Water
Finances and disclosures
- Price:$439,750
- Price per sq. ft.:$382.72
- Tax amount:$592
New listings near 5120 W Boston Way
- New
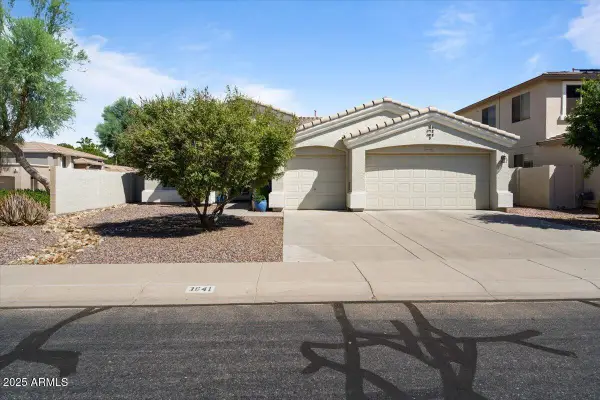 $639,999Active4 beds 2 baths2,125 sq. ft.
$639,999Active4 beds 2 baths2,125 sq. ft.3641 S Tower Avenue, Chandler, AZ 85286
MLS# 6922387Listed by: REALTY ONE GROUP - New
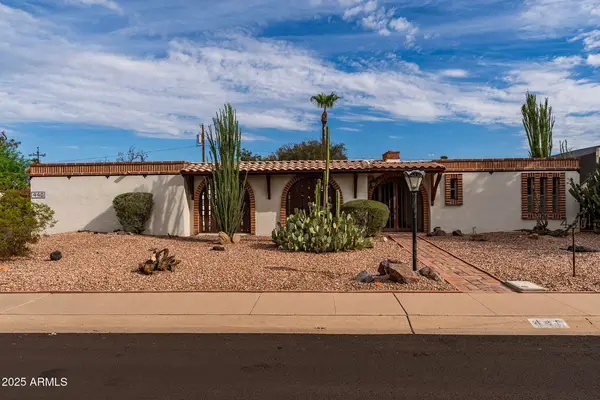 $469,000Active3 beds 3 baths2,273 sq. ft.
$469,000Active3 beds 3 baths2,273 sq. ft.440 W Gary Drive, Chandler, AZ 85225
MLS# 6922429Listed by: REALTY ONE GROUP - New
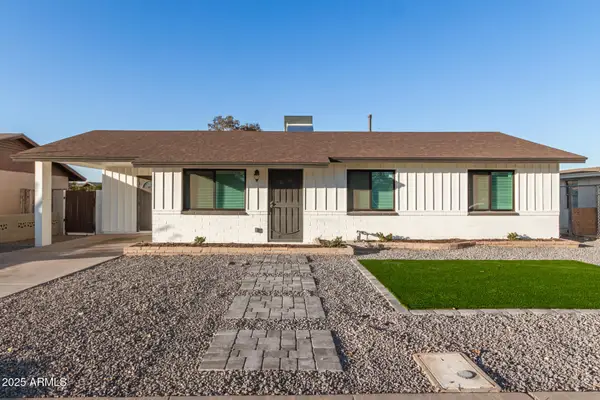 $445,000Active3 beds 2 baths1,516 sq. ft.
$445,000Active3 beds 2 baths1,516 sq. ft.874 E Tyson Street, Chandler, AZ 85225
MLS# 6922349Listed by: BARRETT REAL ESTATE - New
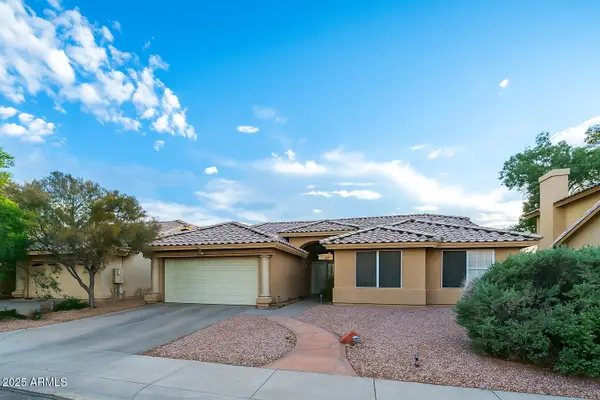 $599,000Active4 beds 2 baths2,151 sq. ft.
$599,000Active4 beds 2 baths2,151 sq. ft.782 N Sicily Drive, Chandler, AZ 85226
MLS# 6922328Listed by: MY HOME GROUP REAL ESTATE - New
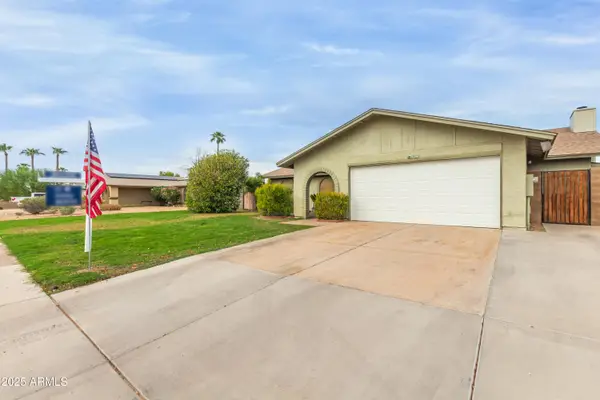 $500,000Active3 beds 2 baths1,805 sq. ft.
$500,000Active3 beds 2 baths1,805 sq. ft.2603 N Hartford Street, Chandler, AZ 85225
MLS# 6922330Listed by: RUSS LYON SOTHEBY'S INTERNATIONAL REALTY - New
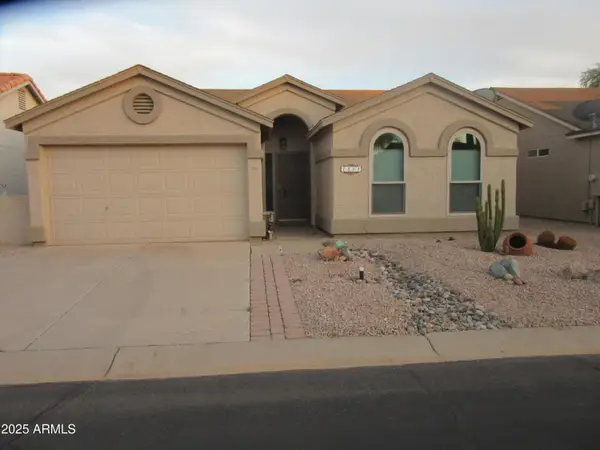 $322,000Active2 beds 2 baths1,086 sq. ft.
$322,000Active2 beds 2 baths1,086 sq. ft.1891 E Westchester Drive, Chandler, AZ 85249
MLS# 6922244Listed by: PROAGENT REALTY - New
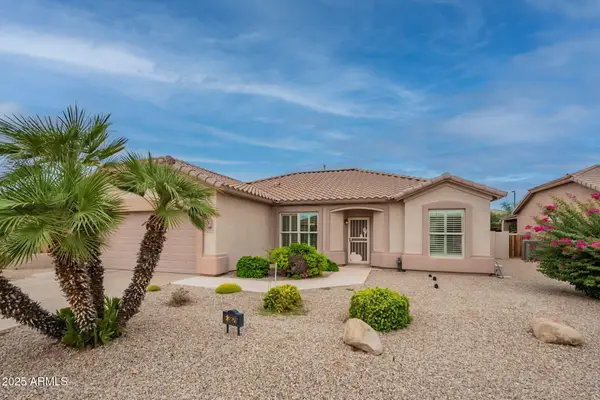 $445,000Active2 beds 2 baths1,516 sq. ft.
$445,000Active2 beds 2 baths1,516 sq. ft.3826 E Rolling Green Way, Chandler, AZ 85249
MLS# 6922256Listed by: WEST USA REALTY - New
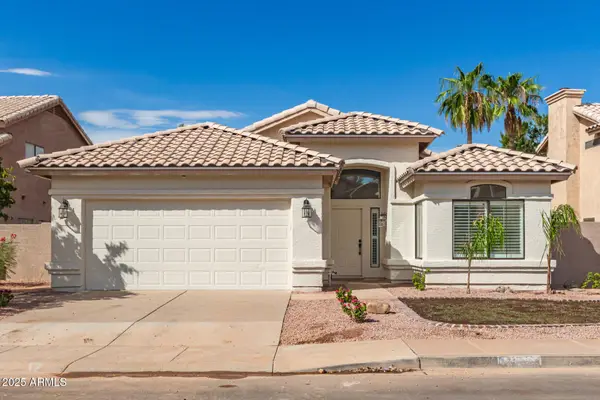 $545,000Active3 beds 2 baths1,568 sq. ft.
$545,000Active3 beds 2 baths1,568 sq. ft.2122 W Redwood Drive, Chandler, AZ 85248
MLS# 6922266Listed by: REALTY ONE GROUP - New
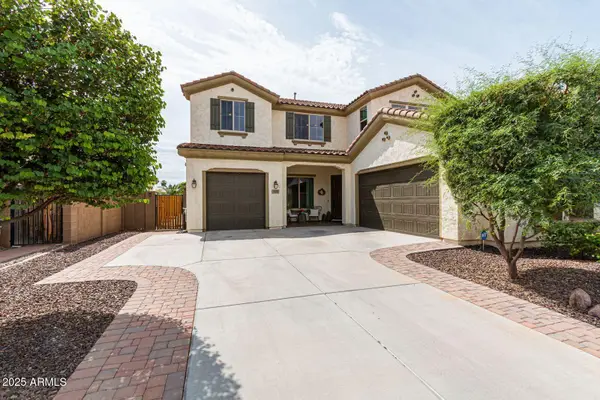 $880,000Active4 beds 4 baths3,490 sq. ft.
$880,000Active4 beds 4 baths3,490 sq. ft.1925 E Crescent Way, Chandler, AZ 85249
MLS# 6922052Listed by: REALTY ONE GROUP - New
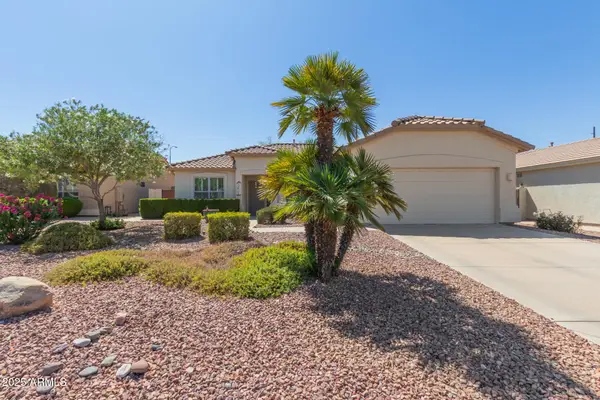 $540,000Active3 beds 2 baths1,894 sq. ft.
$540,000Active3 beds 2 baths1,894 sq. ft.3161 E Gleneagle Drive, Chandler, AZ 85249
MLS# 6922055Listed by: BARRETT REAL ESTATE
