5455 W Buffalo Street, Chandler, AZ 85226
Local realty services provided by:HUNT Real Estate ERA
5455 W Buffalo Street,Chandler, AZ 85226
$599,000
- 4 Beds
- 3 Baths
- - sq. ft.
- Single family
- Pending
Listed by: robert adler, michelle leah adler
Office: arizona best real estate
MLS#:6938450
Source:ARMLS
Price summary
- Price:$599,000
About this home
This well-maintained, original-owner home offers comfort, space, and a convenient Chandler location. Siding to a grassy common area with mature trees, it provides added privacy and a peaceful setting.
The flexible floor plan includes and an expanded primary suite featuring two walk-in closets and extra space for a sitting area, office or gym. The kitchen and flooring were updated in 2017 with granite countertops, stainless steel appliances, and durable wood-look flooring throughout the main level. A new roof installed in October 2025 adds peace of mind. Just minutes from Chandler Fashion Center, Intel's Ocotillo Campus, and top dining and shopping, this move-in-ready home delivers an easy, low-maintenance lifestyle in one of Chandler's most desirable areas.
Contact an agent
Home facts
- Year built:1998
- Listing ID #:6938450
- Updated:December 02, 2025 at 10:11 AM
Rooms and interior
- Bedrooms:4
- Total bathrooms:3
- Full bathrooms:2
- Half bathrooms:1
Heating and cooling
- Cooling:Ceiling Fan(s), Programmable Thermostat
- Heating:Ceiling
Structure and exterior
- Year built:1998
- Lot area:0.16 Acres
Schools
- High school:Mountain Pointe High School
- Middle school:Kyrene del Pueblo Middle School
- Elementary school:Kyrene de la Paloma School
Utilities
- Water:City Water
Finances and disclosures
- Price:$599,000
- Tax amount:$2,518
New listings near 5455 W Buffalo Street
- New
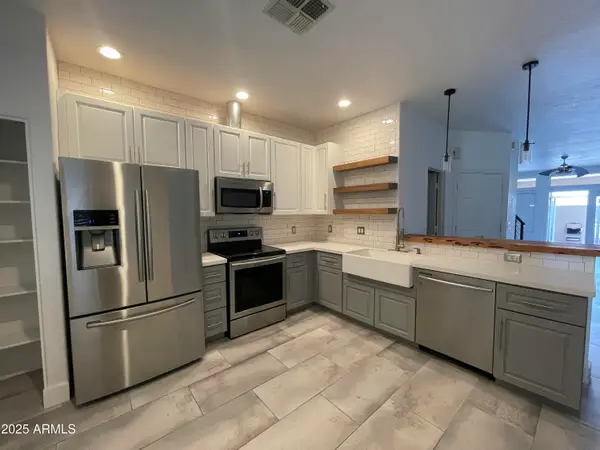 $350,000Active2 beds 3 baths1,521 sq. ft.
$350,000Active2 beds 3 baths1,521 sq. ft.500 N Roosevelt Avenue #35, Chandler, AZ 85226
MLS# 6956491Listed by: MY HOME GROUP REAL ESTATE - New
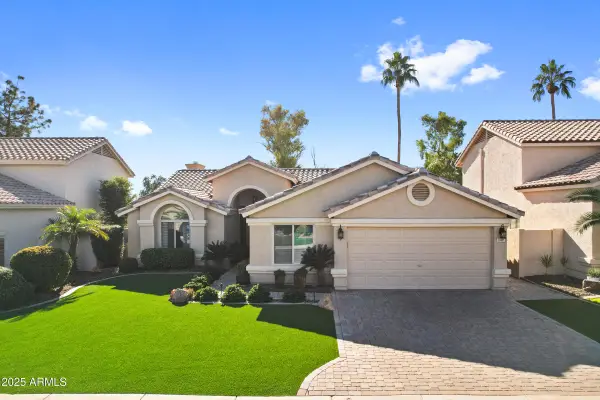 $749,900Active3 beds 2 baths2,116 sq. ft.
$749,900Active3 beds 2 baths2,116 sq. ft.1161 W Honeysuckle Lane, Chandler, AZ 85248
MLS# 6956193Listed by: RHOUSE REALTY - New
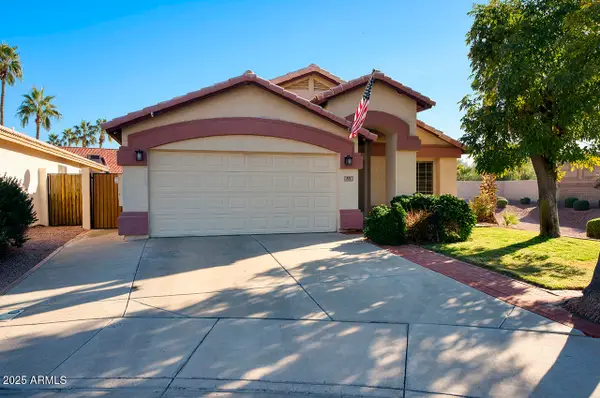 $515,000Active3 beds 2 baths1,627 sq. ft.
$515,000Active3 beds 2 baths1,627 sq. ft.741 S Silverbrush Drive, Chandler, AZ 85226
MLS# 6956250Listed by: EXP REALTY - New
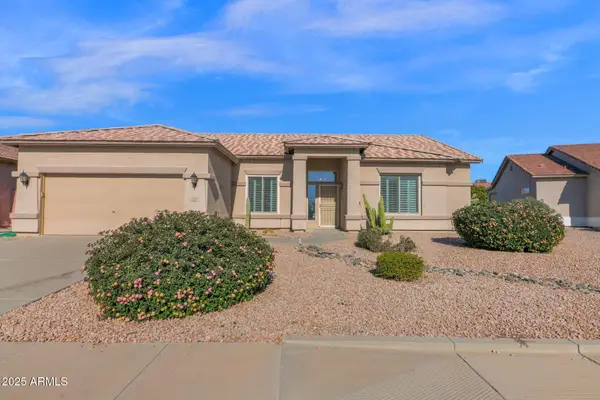 $450,000Active2 beds 2 baths1,980 sq. ft.
$450,000Active2 beds 2 baths1,980 sq. ft.1200 E Westchester Drive, Chandler, AZ 85249
MLS# 6956151Listed by: REALTY ONE GROUP - New
 $410,000Active3 beds 2 baths1,295 sq. ft.
$410,000Active3 beds 2 baths1,295 sq. ft.5749 W Jupiter Way, Chandler, AZ 85226
MLS# 6955889Listed by: CITIEA - New
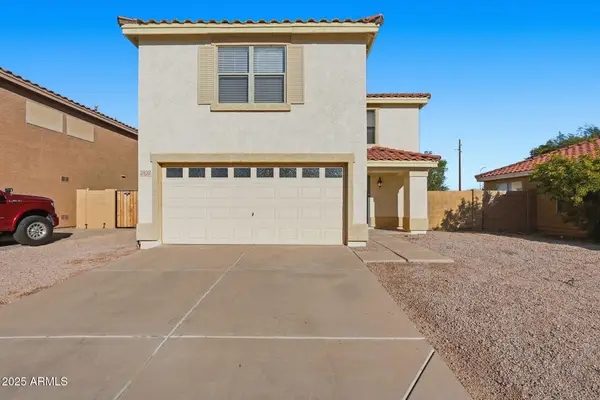 $395,000Active3 beds 3 baths1,824 sq. ft.
$395,000Active3 beds 3 baths1,824 sq. ft.2832 E Augusta Avenue, Chandler, AZ 85249
MLS# 6955906Listed by: MAINSTAY BROKERAGE - New
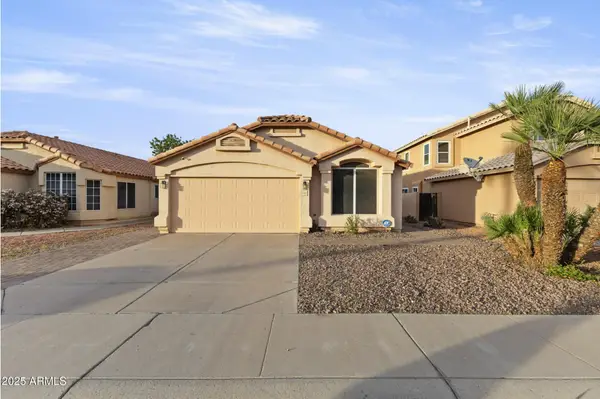 $500,000Active3 beds 2 baths1,525 sq. ft.
$500,000Active3 beds 2 baths1,525 sq. ft.1142 W Sparrow Drive, Chandler, AZ 85286
MLS# 6955807Listed by: JK REALTY - New
 $819,000Active4 beds 3 baths2,611 sq. ft.
$819,000Active4 beds 3 baths2,611 sq. ft.2466 W Shannon Street, Chandler, AZ 85224
MLS# 6955648Listed by: HOMESMART  $539,000Pending3 beds 2 baths
$539,000Pending3 beds 2 baths641 S Fir Street, Chandler, AZ 85226
MLS# 6955615Listed by: CENTURY 21 ARIZONA FOOTHILLS- New
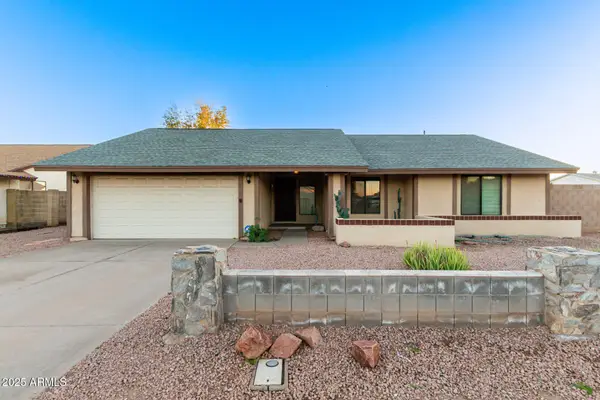 $459,900Active3 beds 2 baths1,294 sq. ft.
$459,900Active3 beds 2 baths1,294 sq. ft.1729 W Brooks Street, Chandler, AZ 85224
MLS# 6955622Listed by: DELEX REALTY
