5940 S Gemstone Drive, Chandler, AZ 85249
Local realty services provided by:HUNT Real Estate ERA
5940 S Gemstone Drive,Chandler, AZ 85249
$2,399,900
- 5 Beds
- 5 Baths
- 5,580 sq. ft.
- Single family
- Active
Listed by: stephen horn
Office: real broker
MLS#:6922658
Source:ARMLS
Price summary
- Price:$2,399,900
- Price per sq. ft.:$430.09
- Monthly HOA dues:$261
About this home
Your DREAM home is here! Set within the gates of prestigious Vasaro, this gorgeous residence is a masterclass in sophistication and resort-style living. Providing 5 large beds, 5 baths (all in suite baths & walk in closets) + den+ gameroom!!!! Front yard provides a circular paver driveway, excellent curb appeal, manicured landscape, and a 4-car garage w/ample cabinetry. The interior exudes elegance throughout with a grand foyer, 14' tall ceilings, stylish light fixtures, a neutral palette, abundant natural light, and wood-look tile flooring in all the right places. You'll love the formal dining room, designed for unforgettable gatherings! The spacious great room redefines luxury entertaining, complete with a sleek fireplace, pre-wired surround sound, a dry bar w/wine cooler, and..... multi-sliding doors that open to the back. The gourmet kitchen is nothing short of extraordinary High-end SS appliances, granite counters, a tile backsplash, white shaker cabinetry, a walk-in pantry, a center island, a breakfast area, and a large waterfall island make up the culinary space. For productivity, a double-door den with French doors to the front offers the perfect office or creative studio. The primary bedroom is a true sanctuary, opening to the outdoors and showcasing a spa-inspired ensuite with barn-door entry, soaking tub, dual vanities, oversized tiled shower, and a generous walk-in closet. Each secondary bedroom features its own walk-in closet, with two enjoying private baths and two sharing a stylish Jack & Jill. Entertainment abounds in the media room, thoughtfully designed with a state-of-the-art golf simulator for endless leisure at home. Laundry room with a sink & cabinetry. Out back, the resort vibe continues! Designed for ultimate relaxation and enjoyment with an extended covered patio w/ built-in BBQ & seating bar, and a cozy firepit (added in 2020). The sparkling pool and spa, putting green, lush turf, and mature trees complete this private outdoor sanctuary (all of these features added 2020). A property of this distinction is rare, where timeless elegance meets cutting-edge amenities, and every day feels like a five-star escape! See it! Love it! Love it!
Contact an agent
Home facts
- Year built:2018
- Listing ID #:6922658
- Updated:December 20, 2025 at 04:33 PM
Rooms and interior
- Bedrooms:5
- Total bathrooms:5
- Full bathrooms:5
- Living area:5,580 sq. ft.
Heating and cooling
- Cooling:Ceiling Fan(s)
- Heating:Natural Gas
Structure and exterior
- Year built:2018
- Building area:5,580 sq. ft.
- Lot area:0.52 Acres
Schools
- High school:Basha High School
- Middle school:Willie & Coy Payne Jr. High
- Elementary school:John & Carol Carlson Elementary
Utilities
- Water:City Water
Finances and disclosures
- Price:$2,399,900
- Price per sq. ft.:$430.09
- Tax amount:$6,914 (2024)
New listings near 5940 S Gemstone Drive
- New
 $330,950Active3 beds 2 baths1,060 sq. ft.
$330,950Active3 beds 2 baths1,060 sq. ft.126 N Cottonwood Street, Chandler, AZ 85225
MLS# 6959857Listed by: WEST USA REALTY - New
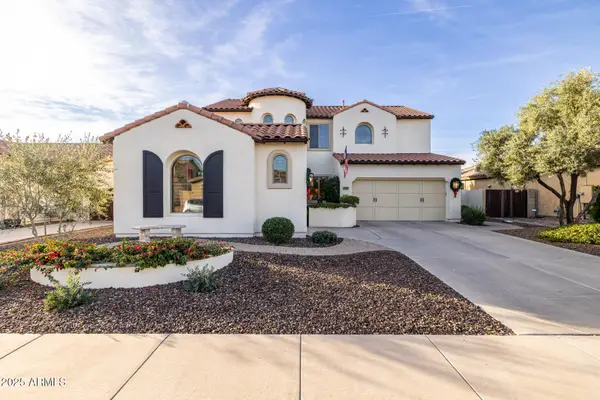 $799,900Active4 beds 3 baths2,767 sq. ft.
$799,900Active4 beds 3 baths2,767 sq. ft.377 W Desert Broom Drive, Chandler, AZ 85248
MLS# 6959866Listed by: COMPASS - New
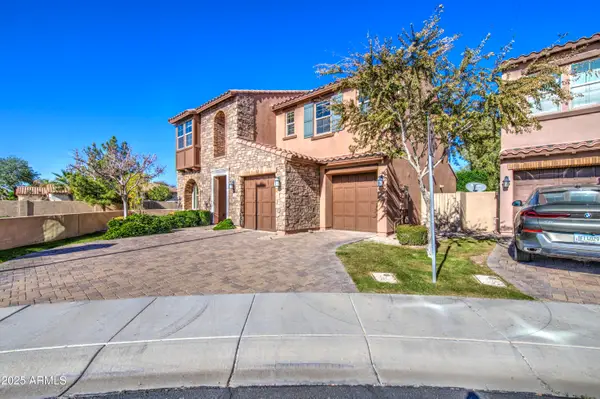 $645,000Active3 beds 3 baths2,318 sq. ft.
$645,000Active3 beds 3 baths2,318 sq. ft.2110 W Musket Place, Chandler, AZ 85286
MLS# 6959761Listed by: AT HOME REAL ESTATE ARIZONA - New
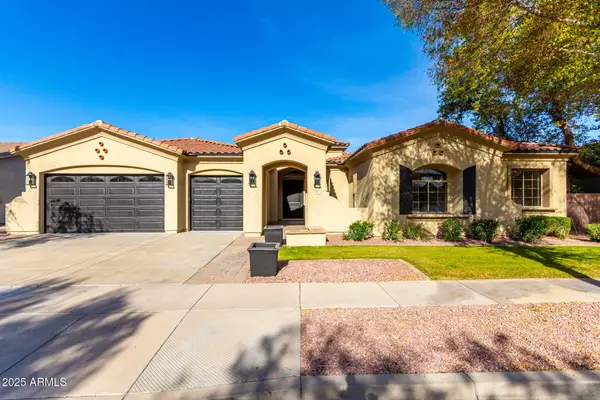 $1,400,000Active5 beds 4 baths4,525 sq. ft.
$1,400,000Active5 beds 4 baths4,525 sq. ft.940 W Macaw Drive, Chandler, AZ 85286
MLS# 6959444Listed by: REAL BROKER - New
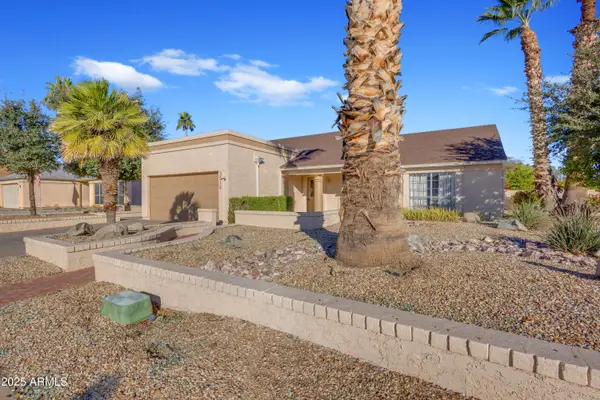 $429,900Active3 beds 2 baths1,290 sq. ft.
$429,900Active3 beds 2 baths1,290 sq. ft.3514 W Butler Street, Chandler, AZ 85226
MLS# 6959451Listed by: WEST USA REALTY - Open Sat, 10am to 12pmNew
 $559,000Active3 beds 2 baths1,608 sq. ft.
$559,000Active3 beds 2 baths1,608 sq. ft.2900 N Nebraska Street, Chandler, AZ 85225
MLS# 6959369Listed by: KENNETH JAMES REALTY - New
 $685,000Active5 beds 3 baths3,083 sq. ft.
$685,000Active5 beds 3 baths3,083 sq. ft.1146 E Winchester Place, Chandler, AZ 85286
MLS# 6959303Listed by: WEST USA REALTY - New
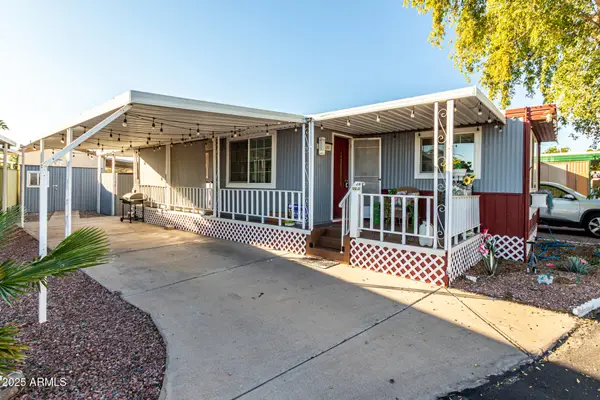 $65,000Active2 beds 2 baths860 sq. ft.
$65,000Active2 beds 2 baths860 sq. ft.15606 S Gilbert Road #109, Chandler, AZ 85225
MLS# 6959197Listed by: IANNELLI AND ASSOCIATES - Open Sun, 12 to 2pmNew
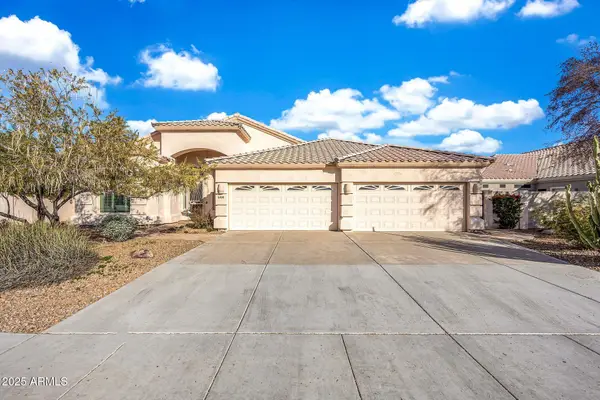 $930,000Active4 beds 3 baths2,949 sq. ft.
$930,000Active4 beds 3 baths2,949 sq. ft.6400 W Orchid Lane, Chandler, AZ 85226
MLS# 6959114Listed by: HOMESMART - Open Sat, 11am to 3pmNew
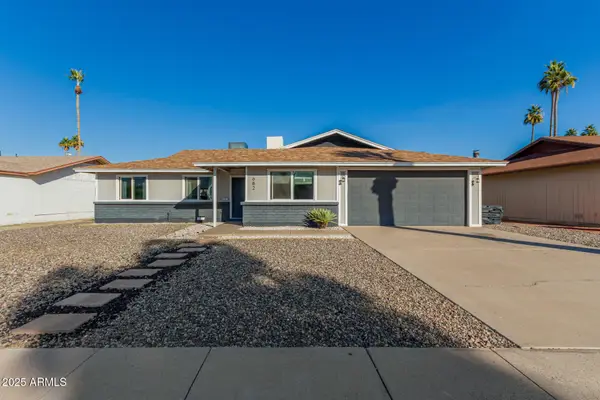 $499,999Active3 beds 2 baths1,562 sq. ft.
$499,999Active3 beds 2 baths1,562 sq. ft.682 W Gail Drive, Chandler, AZ 85225
MLS# 6958967Listed by: EXP REALTY
