634 W Goldfinch Way, Chandler, AZ 85286
Local realty services provided by:HUNT Real Estate ERA
634 W Goldfinch Way,Chandler, AZ 85286
$745,000
- 4 Beds
- 2 Baths
- - sq. ft.
- Single family
- Pending
Listed by: shane piper
Office: prosmart realty
MLS#:6899395
Source:ARMLS
Price summary
- Price:$745,000
About this home
Welcome to this beautifully kept single-level home in the highly desirable Carino Estates community. Situated on a north/south facing lot, this home offers exceptional curb appeal and a thoughtful layout with four bedrooms, and two full bathrooms. Vaulted ceilings, tile plank flooring and plantation shutters round out this perfect home. The kitchen is both functional and stylish, quartz countertops, a large center island, and seamless flow into the living and dining spaces—perfect for entertaining. The private backyard is a true retreat, complete with a sparkling pool, lush grass area, and an extended covered patio. The split floor plan provides an ideal layout. A three-car garage offers ample storage, while two newer HVAC units (installed in 2020) ensure year-round comfort. Just minutes from major freeways, top-rated schools, shopping, and dining, this home delivers a rare combination of style, space, and convenience in one of Chandler's most established neighborhoods.
Contact an agent
Home facts
- Year built:1998
- Listing ID #:6899395
- Updated:November 15, 2025 at 10:11 AM
Rooms and interior
- Bedrooms:4
- Total bathrooms:2
- Full bathrooms:2
Heating and cooling
- Cooling:Ceiling Fan(s), Programmable Thermostat
- Heating:Natural Gas
Structure and exterior
- Year built:1998
- Lot area:0.2 Acres
Schools
- High school:Hamilton High School
- Middle school:Bogle Junior High School
- Elementary school:T. Dale Hancock Elementary School
Utilities
- Water:City Water
Finances and disclosures
- Price:$745,000
- Tax amount:$3,010
New listings near 634 W Goldfinch Way
- New
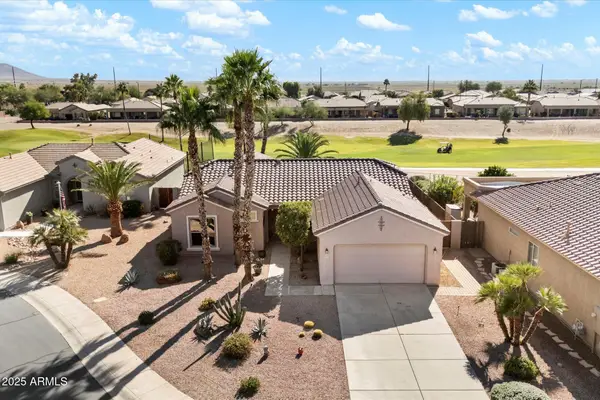 $550,000Active2 beds 2 baths1,788 sq. ft.
$550,000Active2 beds 2 baths1,788 sq. ft.3511 E Firestone Drive, Chandler, AZ 85249
MLS# 6947727Listed by: EXP REALTY - New
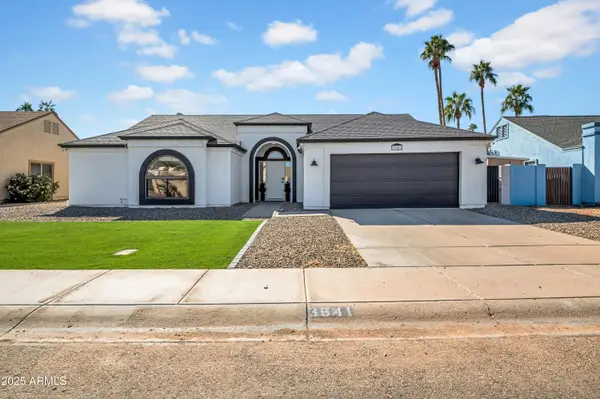 $575,000Active3 beds 2 baths1,795 sq. ft.
$575,000Active3 beds 2 baths1,795 sq. ft.3641 W Saragosa Street, Chandler, AZ 85226
MLS# 6947716Listed by: COMPASS - New
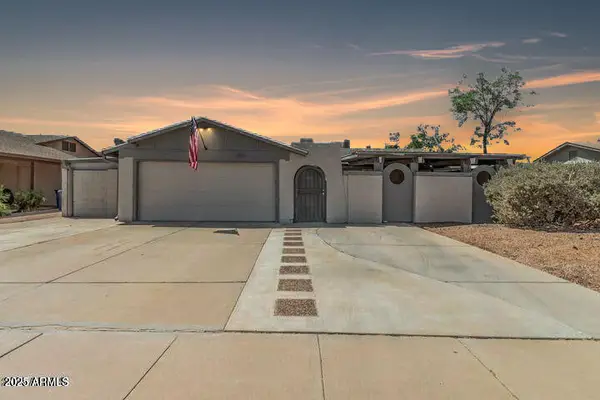 $475,000Active3 beds 2 baths1,858 sq. ft.
$475,000Active3 beds 2 baths1,858 sq. ft.1821 W Mission Drive, Chandler, AZ 85224
MLS# 6947659Listed by: EXP REALTY - New
 $1,300,000Active4 beds 4 baths3,750 sq. ft.
$1,300,000Active4 beds 4 baths3,750 sq. ft.3801 E Birchwood Place, Chandler, AZ 85249
MLS# 6945983Listed by: GOOD OAK REAL ESTATE - New
 $765,430Active4 beds 3 baths2,147 sq. ft.
$765,430Active4 beds 3 baths2,147 sq. ft.4106 S Springs Drive, Chandler, AZ 85249
MLS# 6946076Listed by: K. HOVNANIAN GREAT WESTERN HOMES, LLC - New
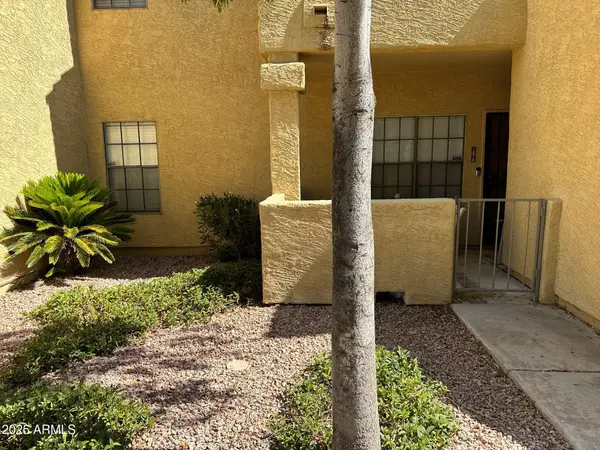 $219,900Active1 beds 1 baths624 sq. ft.
$219,900Active1 beds 1 baths624 sq. ft.1126 W Elliot Road #1078, Chandler, AZ 85224
MLS# 6946204Listed by: YOUR REALTY OFFICE - New
 $239,000Active1 beds 2 baths921 sq. ft.
$239,000Active1 beds 2 baths921 sq. ft.1863 E Torrey Pines Lane, Chandler, AZ 85249
MLS# 6946249Listed by: WEST USA REALTY - New
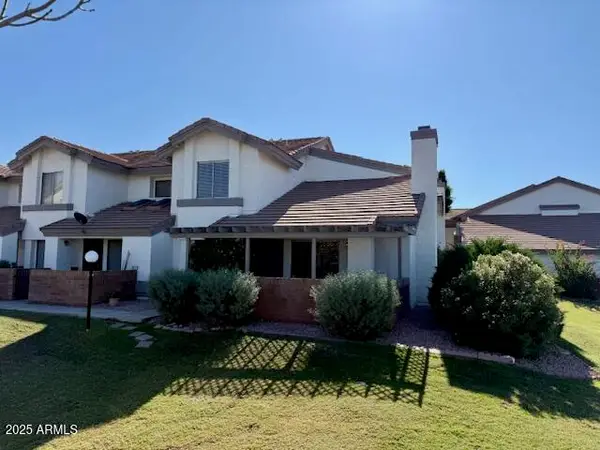 $320,000Active2 beds 2 baths1,140 sq. ft.
$320,000Active2 beds 2 baths1,140 sq. ft.2201 N Comanche Drive #1018, Chandler, AZ 85224
MLS# 6946293Listed by: DELEX REALTY - New
 $388,000Active3 beds 2 baths1,215 sq. ft.
$388,000Active3 beds 2 baths1,215 sq. ft.2214 E Frye Road, Chandler, AZ 85225
MLS# 6946321Listed by: KELLER WILLIAMS INTEGRITY FIRST - New
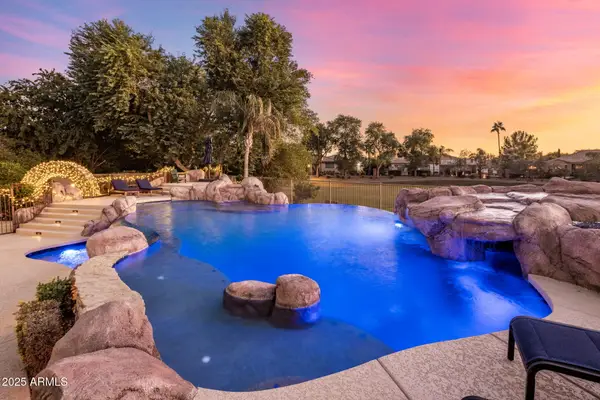 $1,225,000Active5 beds 5 baths3,729 sq. ft.
$1,225,000Active5 beds 5 baths3,729 sq. ft.813 E Fieldstone Place, Chandler, AZ 85249
MLS# 6946334Listed by: REALTY ONE GROUP
