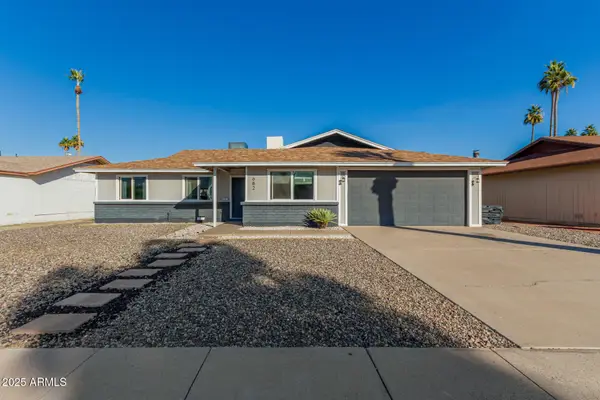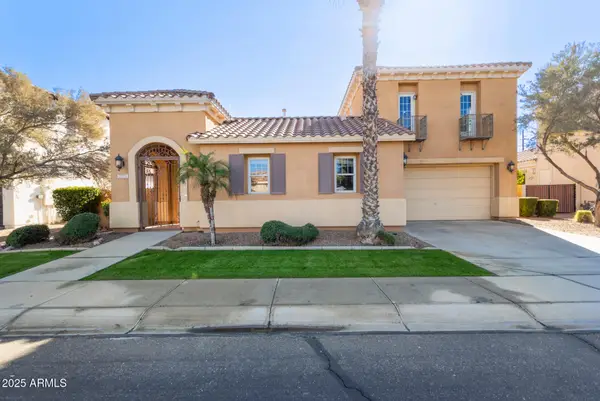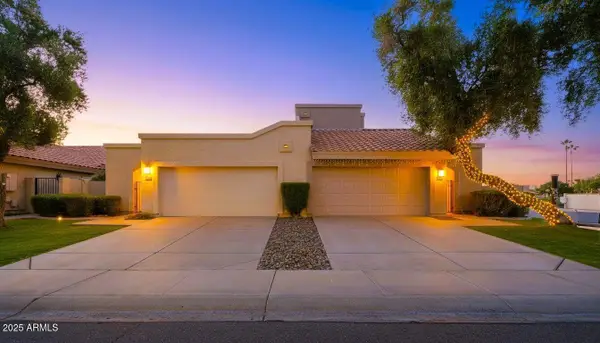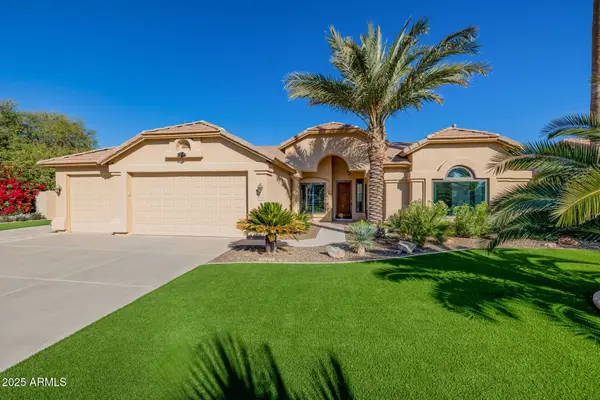639 W Coconino Place, Chandler, AZ 85248
Local realty services provided by:ERA Four Feathers Realty, L.C.
639 W Coconino Place,Chandler, AZ 85248
$1,250,000
- 5 Beds
- 4 Baths
- 4,168 sq. ft.
- Single family
- Pending
Listed by: benjamin arredondo
Office: my home group real estate
MLS#:6935364
Source:ARMLS
Price summary
- Price:$1,250,000
- Price per sq. ft.:$299.9
- Monthly HOA dues:$194
About this home
Welcome to your dream home in the heart of Fulton Ranch! This stunning single-story custom residence offers 5-bedrooms & 3.5 baths across 4,168 sqft of beautifully designed living space. As you enter, you'll appreciate the sense of openness created by the 10-foot ceilings, abundant natural light & thoughtful layout that seamlessly connects the main living areas. This home has been meticulously maintained & recently enhanced w/ premium upgrades, including newly installed Lifetime Windows & a sliding patio door backed by a transferable lifetime warranty, a brand-new HVAC system (2023) for comfort/efficiency and solar panels. Entertainment & convenience are built in, with pre-wired surround sound, a central vacuum system & DirecTV satellite already in place. The inviting living area features a wet bar & mini fridge, making it an ideal space for gatherings. The kitchen serves as the heart of the home, offering abundant cabinetry, generous counter space & a center island that's perfect for meal prep, casual dining, or conversation. The spacious primary suite provides a private retreat with the comfort & spa-like luxury, while the additional bedrooms are generously-sized for family/guests & share thoughtfully placed full baths for ease & privacy. Step through the sliding patio doors & enjoy a backyard that's ready to become your personal oasis with plenty of room for your dream pool, an outdoor kitchen or tranquil lounge area to enjoy Arizona's sunshine year-round. Located in the sought-after Fulton Ranch community, this home offers an unbeatable Chandler location close to excellent schools, parks, shopping, dining & major freeways. Combining comfort, elegance & thoughtful upgrades, this property is truly move-in ready & designed to impress.
Contact an agent
Home facts
- Year built:2011
- Listing ID #:6935364
- Updated:December 17, 2025 at 08:04 PM
Rooms and interior
- Bedrooms:5
- Total bathrooms:4
- Full bathrooms:3
- Half bathrooms:1
- Living area:4,168 sq. ft.
Heating and cooling
- Cooling:Ceiling Fan(s), Programmable Thermostat
- Heating:Natural Gas
Structure and exterior
- Year built:2011
- Building area:4,168 sq. ft.
- Lot area:0.3 Acres
Schools
- High school:Hamilton High School
- Middle school:Bogle Junior High School
- Elementary school:Ira A. Fulton Elementary
Utilities
- Water:City Water
Finances and disclosures
- Price:$1,250,000
- Price per sq. ft.:$299.9
- Tax amount:$6,208 (2024)
New listings near 639 W Coconino Place
- New
 $499,999Active3 beds 2 baths1,562 sq. ft.
$499,999Active3 beds 2 baths1,562 sq. ft.682 W Gail Drive, Chandler, AZ 85225
MLS# 6958967Listed by: EXP REALTY - New
 $505,000Active3 beds 3 baths1,595 sq. ft.
$505,000Active3 beds 3 baths1,595 sq. ft.838 E Elgin Street, Chandler, AZ 85225
MLS# 6959016Listed by: EXP REALTY - New
 $649,900Active4 beds 2 baths2,478 sq. ft.
$649,900Active4 beds 2 baths2,478 sq. ft.2150 E Elgin Street, Chandler, AZ 85225
MLS# 6958944Listed by: HOMESMART - New
 $850,000Active4.69 Acres
$850,000Active4.69 Acres12520 E Victoria - Lot 2 Street #1, Chandler, AZ 85249
MLS# 6958676Listed by: EXP REALTY - New
 $850,000Active4.69 Acres
$850,000Active4.69 Acres12520 E Victoria - Lot 3 Street #1, Chandler, AZ 85249
MLS# 6958678Listed by: EXP REALTY - New
 $850,000Active4.69 Acres
$850,000Active4.69 Acres12520 E Victoria - Lot 4 Street #1, Chandler, AZ 85249
MLS# 6958679Listed by: EXP REALTY - New
 $749,900Active4 beds 4 baths3,071 sq. ft.
$749,900Active4 beds 4 baths3,071 sq. ft.2029 E Hackberry Place, Chandler, AZ 85286
MLS# 6958276Listed by: VENTURE REI, LLC - New
 $500,000Active3 beds 2 baths1,708 sq. ft.
$500,000Active3 beds 2 baths1,708 sq. ft.2345 W Shawnee Drive, Chandler, AZ 85224
MLS# 6958282Listed by: COMPASS - New
 $1,110,000Active4 beds 3 baths2,524 sq. ft.
$1,110,000Active4 beds 3 baths2,524 sq. ft.1560 W Blue Ridge Way, Chandler, AZ 85248
MLS# 6958301Listed by: REALTY EXECUTIVES ARIZONA TERRITORY - Open Sat, 10am to 12pmNew
 $460,000Active3 beds 2 baths1,377 sq. ft.
$460,000Active3 beds 2 baths1,377 sq. ft.5931 W Venus Way, Chandler, AZ 85226
MLS# 6958037Listed by: REDFIN CORPORATION
