641 W Hackberry Drive, Chandler, AZ 85248
Local realty services provided by:ERA Four Feathers Realty, L.C.
Listed by:gus palmisano
Office:keller williams integrity first
MLS#:6915353
Source:ARMLS
Price summary
- Price:$945,000
- Price per sq. ft.:$307.82
About this home
***RARE CHANDLER WATERFRONT 5 Bed/3 Bath STUNNER with POOL..LOADED WITH UPGRADES!!*** Located in the Highly Sought-after OCOTILLO EAST community, ths GORGEOUS HOME features AN OPEN FLOOR PLAN with POPULAR UPDATES like NEWER AC UNITS (2023/2024). GRANITE COUNTER TOPS, STAINLESS STEEL APPLIANCES. TILE FLOORING, GAS FIREPLACES, REMODELED BATHS & more. Spacious Master BR features a second-floor BALCONY w/ AMAZING WATERFRONT VIEWS! Step outside to the RESORT-STYLE BACKYARD to GORGEOUS LAKEFRONT VIEWS, EXTENDED COVERED PATIO, & NEWLY REMODELED PEBBLE-TEC POOL w/ WATERFALL & WATER SLIDE FEATURES...Ideal for entertaining & family gatherings alike! Finishing touches include a 3-car garage LOADED w/ CABINETS for LOTS OF STORAGE! GREAT shopping, schools & restaurants nearby. THIS ONE WON'T LAST!!! HACKBERRY UPGRADE LIST
-TWO NEW AC UNITS (2023/2024)
-Pool FULLY REMODELED/RE-FINISHED w/ new Pebble Tec Surface & Pop-Up Cleaners (2025)
-New RO system (2025)
-Upstairs Guest Bath FULLY REMODELED
-New FULL VIEW WINDOW in Master Bedroom-Stunning Lakefront View
-New PVC Sprinkler Lines
-New Sun Shades (2025)
-New Ceiling Fans (downstairs)
-Surround Sound System...speakers throughout the home
-Finished, manicured landscaping
-Patio Mister System
-NEST thermostats
-Central Alarm System (ADT)
-RV Gate
Contact an agent
Home facts
- Year built:1998
- Listing ID #:6915353
- Updated:September 05, 2025 at 04:41 PM
Rooms and interior
- Bedrooms:5
- Total bathrooms:3
- Full bathrooms:3
- Living area:3,070 sq. ft.
Heating and cooling
- Cooling:Ceiling Fan(s)
- Heating:Natural Gas
Structure and exterior
- Year built:1998
- Building area:3,070 sq. ft.
- Lot area:0.18 Acres
Schools
- High school:Hamilton High School
- Middle school:Bogle Junior High School
- Elementary school:Basha Elementary
Utilities
- Water:City Water
Finances and disclosures
- Price:$945,000
- Price per sq. ft.:$307.82
- Tax amount:$4,318
New listings near 641 W Hackberry Drive
- New
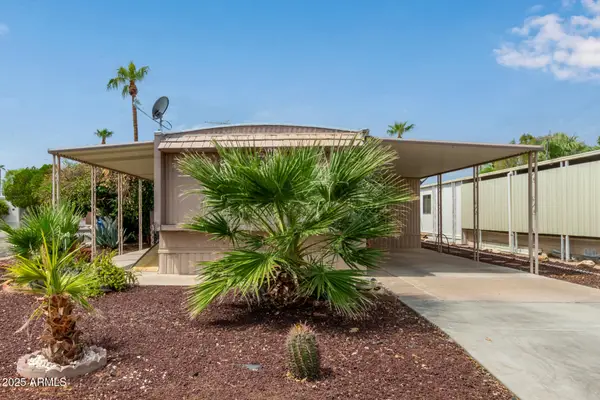 $50,000Active2 beds 1 baths1,000 sq. ft.
$50,000Active2 beds 1 baths1,000 sq. ft.200 E Knox Road #67, Chandler, AZ 85225
MLS# 6915376Listed by: MY HOME GROUP REAL ESTATE - New
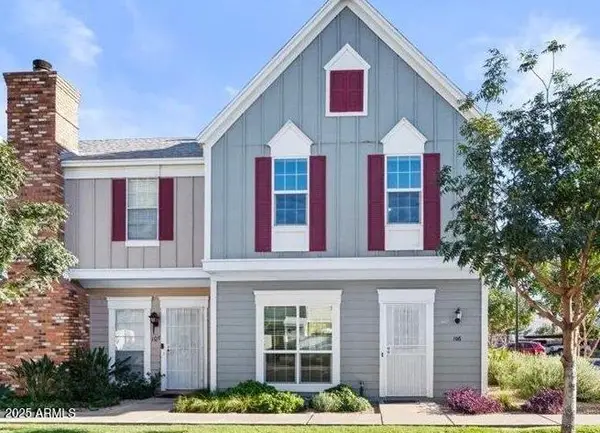 $320,000Active2 beds 2 baths1,200 sq. ft.
$320,000Active2 beds 2 baths1,200 sq. ft.1600 N Saba Street #106, Chandler, AZ 85225
MLS# 6915390Listed by: LOCALITY REAL ESTATE - New
 $482,000Active3 beds 2 baths1,454 sq. ft.
$482,000Active3 beds 2 baths1,454 sq. ft.1492 E Westchester Drive, Chandler, AZ 85249
MLS# 6915332Listed by: RETSY - New
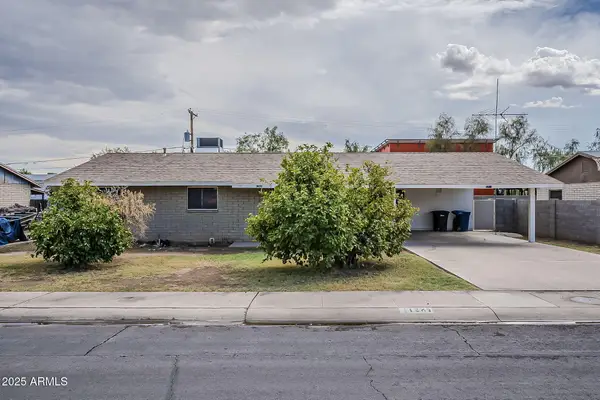 $375,000Active3 beds 2 baths1,161 sq. ft.
$375,000Active3 beds 2 baths1,161 sq. ft.1287 W Toledo Street, Chandler, AZ 85224
MLS# 6915345Listed by: EQUITY ARIZONA REAL ESTATE - New
 $719,750Active5 beds 3 baths2,511 sq. ft.
$719,750Active5 beds 3 baths2,511 sq. ft.564 W Thompson Place, Chandler, AZ 85286
MLS# 6915320Listed by: HOMESMART - Open Sat, 11am to 1pmNew
 $679,000Active5 beds 4 baths2,519 sq. ft.
$679,000Active5 beds 4 baths2,519 sq. ft.6275 S Salt Cedar Place, Chandler, AZ 85249
MLS# 6915257Listed by: TYCHE REAL ESTATE LLC - New
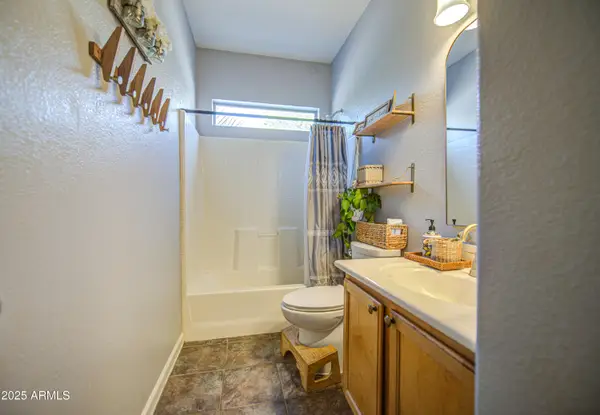 $410,000Active3 beds 2 baths1,387 sq. ft.
$410,000Active3 beds 2 baths1,387 sq. ft.2536 E Indian Wells Place, Chandler, AZ 85249
MLS# 6915229Listed by: CONNECT REALTY.COM INC. - New
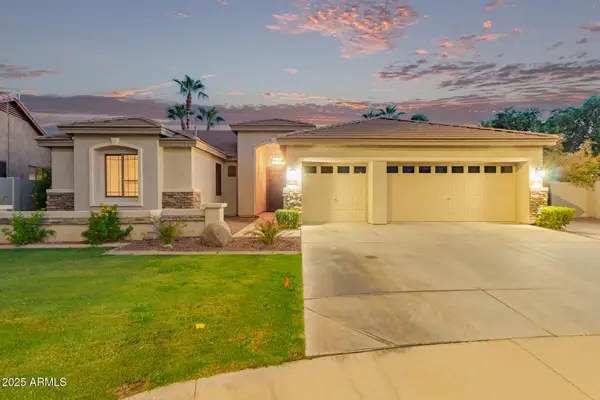 $850,000Active4 beds 2 baths2,257 sq. ft.
$850,000Active4 beds 2 baths2,257 sq. ft.563 W Bluejay Drive, Chandler, AZ 85286
MLS# 6915231Listed by: EXP REALTY - New
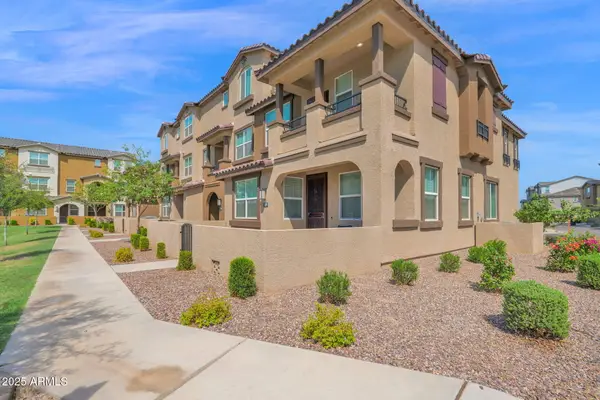 $475,000Active3 beds 3 baths1,856 sq. ft.
$475,000Active3 beds 3 baths1,856 sq. ft.1255 N Arizona Avenue #1289, Chandler, AZ 85225
MLS# 6915239Listed by: PRIME HOUSE LLC
