641 W Oriole Way, Chandler, AZ 85286
Local realty services provided by:ERA Brokers Consolidated
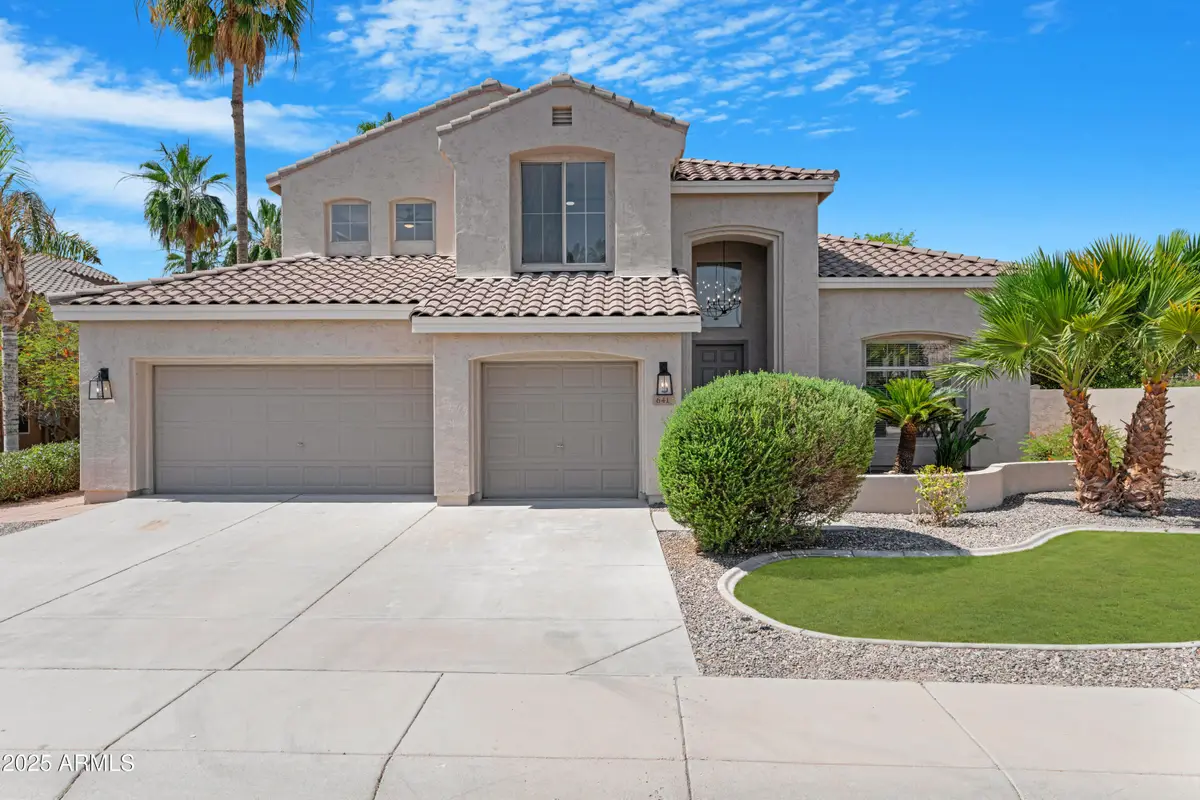

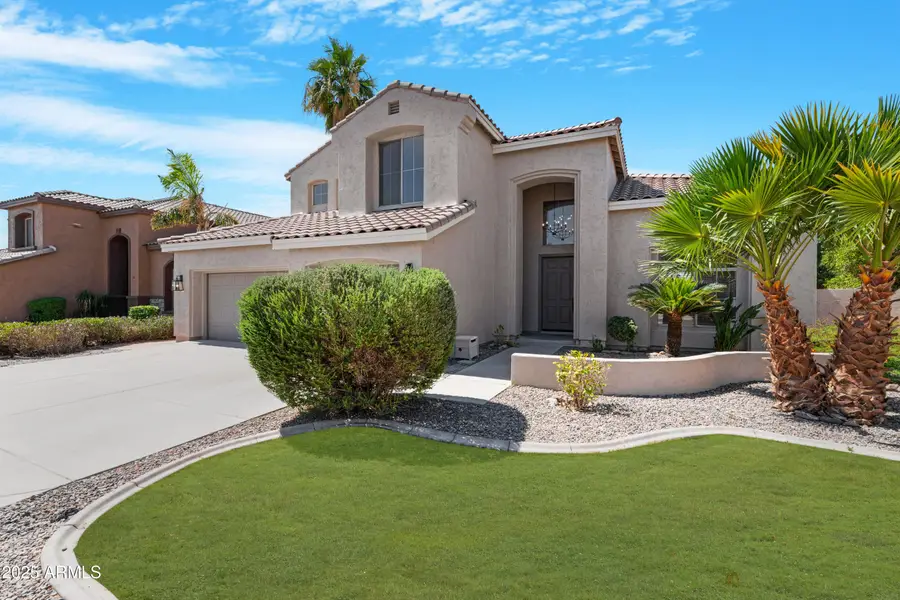
Listed by:cariste blase harlan
Office:w and partners, llc.
MLS#:6878393
Source:ARMLS
Price summary
- Price:$830,000
- Price per sq. ft.:$270.62
- Monthly HOA dues:$99.5
About this home
Come take a look at this beautifully remodeled residence nestled in the highly desirable Carino Estates community. This thoughtfully updated home blends modern elegance with timeless comfort, offering an open-concept floorplan flooded with natural light. New white oak hardwood flooring runs throughout the home, creating a warm and cohesive living space. The gourmet kitchen is a showstopper, featuring sleek Quartz countertops, designer tile backsplash, updated fixtures, and brand-new stainless steel appliances. Each bedroom is generously sized, providing ample space for rest and relaxation, while the luxurious primary suite is designed as a serene retreat you'll never want to leave. It boasts spa-like finishes and a spacious walk-in closet, making it the perfect sanctuary.
Step outside to find lush, mature landscaping and a private backyard designed for entertaining.
Located in the charming and quiet community of Casino Estates, you'll enjoy close proximity to the Chandler Fashion Center, with its array of shops and dining options, as well as the vibrant Downtown Chandler district known for its eclectic mix of restaurants, boutiques, and cultural attractions. Outdoor enthusiasts will love being near Veterans Oasis Park and Desert Breeze Park, both offering lakes, walking trails, and recreation for all ages. Families will appreciate access to the highly acclaimed Chandler Unified School District.
Contact an agent
Home facts
- Year built:2000
- Listing Id #:6878393
- Updated:August 19, 2025 at 03:02 PM
Rooms and interior
- Bedrooms:4
- Total bathrooms:3
- Full bathrooms:3
- Living area:3,067 sq. ft.
Heating and cooling
- Cooling:Ceiling Fan(s)
Structure and exterior
- Year built:2000
- Building area:3,067 sq. ft.
- Lot area:0.21 Acres
Schools
- High school:Hamilton High School
- Middle school:Bogle Junior High School
- Elementary school:T. Dale Hancock Elementary School
Utilities
- Water:City Water
Finances and disclosures
- Price:$830,000
- Price per sq. ft.:$270.62
- Tax amount:$3,451 (2024)
New listings near 641 W Oriole Way
- New
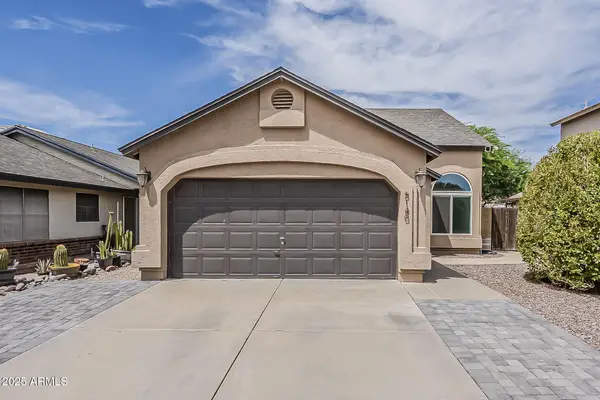 $450,000Active3 beds 2 baths1,688 sq. ft.
$450,000Active3 beds 2 baths1,688 sq. ft.5140 W Saragosa Street, Chandler, AZ 85226
MLS# 6907740Listed by: FATHOM REALTY ELITE - New
 $455,000Active2 beds 2 baths1,246 sq. ft.
$455,000Active2 beds 2 baths1,246 sq. ft.4777 S Fulton Ranch Boulevard #2028, Chandler, AZ 85248
MLS# 6907508Listed by: PROSMART REALTY - New
 $1,030,000Active5 beds 3 baths3,690 sq. ft.
$1,030,000Active5 beds 3 baths3,690 sq. ft.4502 S Wildflower Place, Chandler, AZ 85248
MLS# 6907344Listed by: REALTY ONE GROUP - New
 $2,050,000Active5 beds 6 baths4,998 sq. ft.
$2,050,000Active5 beds 6 baths4,998 sq. ft.2784 W Del Rio Place, Chandler, AZ 85224
MLS# 6907279Listed by: HOMESMART - New
 $540,000Active2 beds 2 baths1,348 sq. ft.
$540,000Active2 beds 2 baths1,348 sq. ft.2511 W Queen Creek Road #346, Chandler, AZ 85248
MLS# 6907044Listed by: STATESMAN SALES AND MARKETING, LLC - New
 $695,000Active4 beds 2 baths2,120 sq. ft.
$695,000Active4 beds 2 baths2,120 sq. ft.1126 N Melody Circle, Chandler, AZ 85225
MLS# 6906949Listed by: HOMETELIER - Open Sat, 3 to 6pmNew
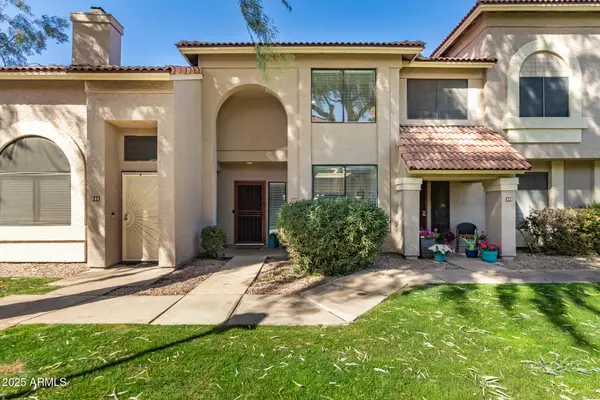 $359,000Active2 beds 3 baths1,272 sq. ft.
$359,000Active2 beds 3 baths1,272 sq. ft.500 N Roosevelt Avenue #102, Chandler, AZ 85226
MLS# 6906919Listed by: AGAVE HOMES & INVESTMENTS - New
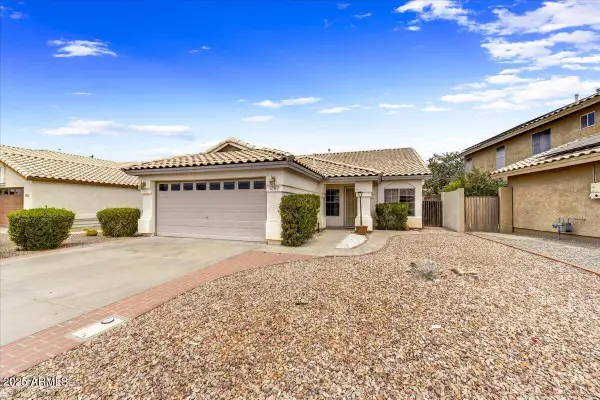 $425,000Active3 beds 2 baths1,594 sq. ft.
$425,000Active3 beds 2 baths1,594 sq. ft.1202 E Butler Drive, Chandler, AZ 85225
MLS# 6906740Listed by: REALTY ONE GROUP - New
 $449,000Active3 beds 2 baths1,336 sq. ft.
$449,000Active3 beds 2 baths1,336 sq. ft.3470 N Apache Court, Chandler, AZ 85224
MLS# 6906745Listed by: BEYOND REALTY LLC - New
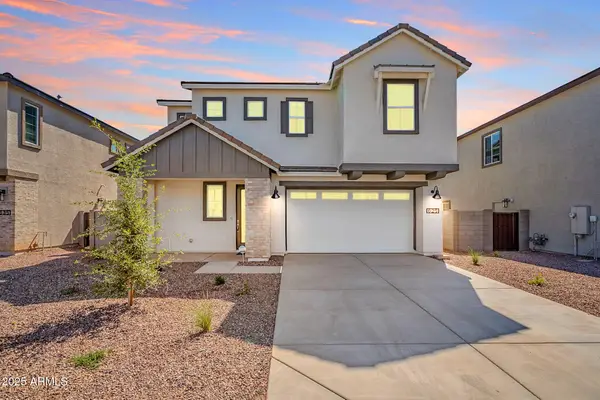 $549,900Active3 beds 3 baths1,881 sq. ft.
$549,900Active3 beds 3 baths1,881 sq. ft.630 W Laredo Street, Chandler, AZ 85225
MLS# 6906629Listed by: INTEGRITY ALL STARS
