705 W Queen Creek Road #1208, Chandler, AZ 85248
Local realty services provided by:ERA Brokers Consolidated
Listed by: paul whittle
Office: american allstar realty
MLS#:6950140
Source:ARMLS
Price summary
- Price:$389,000
- Price per sq. ft.:$250.81
- Monthly HOA dues:$370
About this home
Stunning fully remodeled townhome located inside the highly sought-after gated Bridges at Ocotillo community. This beautifully updated 2 bedroom, 2.5 bath residence showcases a bright, open great room with abundant natural light, brand-new luxury plank flooring, fresh modern paint tones, and a completely redesigned kitchen featuring crisp quartz countertops, stylish subway tile backsplash, stainless steel appliances, contemporary fixtures, and sleek cabinetry. The spacious primary suite offers a generous walk-in closet and a tastefully renovated bathroom with upgraded lighting and finishes. The home also features an updated guest bath, a large interior laundry room with extended cabinetry, and an attached 2-car garage for convenience. Enjoy a private covered patio and access to the community's resort-style pool, soothing spa, manicured greenbelts, and scenic lake surroundings that define the Ocotillo lifestyle. Situated in a prime Chandler location close to Intel, Price Corridor employers, golf, parks, upscale dining, and top-rated Chandler schools. HOA includes exterior maintenance for low-maintenance living.
Contact an agent
Home facts
- Year built:2005
- Listing ID #:6950140
- Updated:December 24, 2025 at 03:57 PM
Rooms and interior
- Bedrooms:2
- Total bathrooms:3
- Full bathrooms:2
- Half bathrooms:1
- Living area:1,551 sq. ft.
Heating and cooling
- Heating:Electric
Structure and exterior
- Year built:2005
- Building area:1,551 sq. ft.
- Lot area:0.03 Acres
Schools
- High school:Hamilton High School
- Middle school:Bogle Junior High School
- Elementary school:Basha Elementary
Utilities
- Water:City Water
Finances and disclosures
- Price:$389,000
- Price per sq. ft.:$250.81
- Tax amount:$1,416 (2025)
New listings near 705 W Queen Creek Road #1208
- New
 $659,900Active4 beds 3 baths2,255 sq. ft.
$659,900Active4 beds 3 baths2,255 sq. ft.1426 N Spire Court, Chandler, AZ 85224
MLS# 6960677Listed by: WEST USA REALTY - New
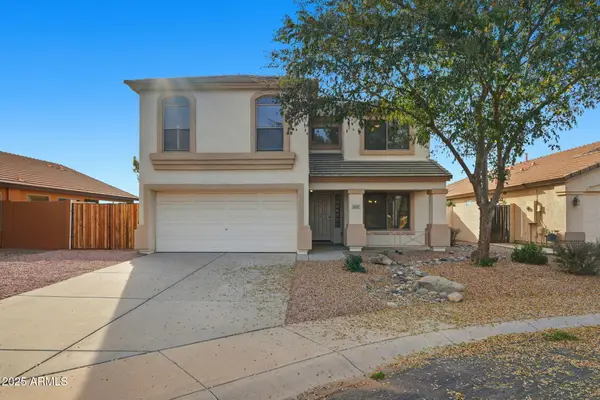 $515,000Active4 beds 3 baths2,192 sq. ft.
$515,000Active4 beds 3 baths2,192 sq. ft.6030 S Agate Place, Chandler, AZ 85249
MLS# 6960507Listed by: MAINSTAY BROKERAGE - New
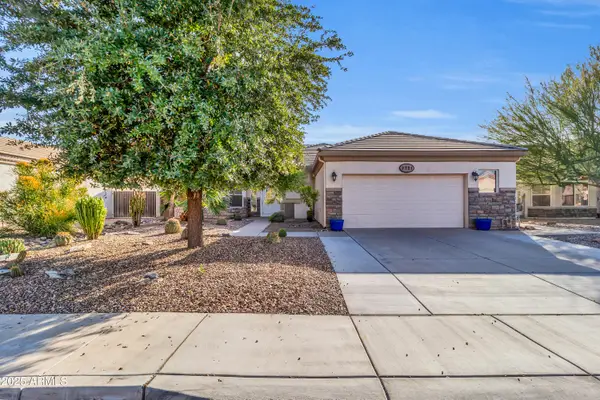 $624,900Active3 beds 2 baths2,146 sq. ft.
$624,900Active3 beds 2 baths2,146 sq. ft.2721 E Folley Place, Chandler, AZ 85225
MLS# 6960389Listed by: HOMESMART - New
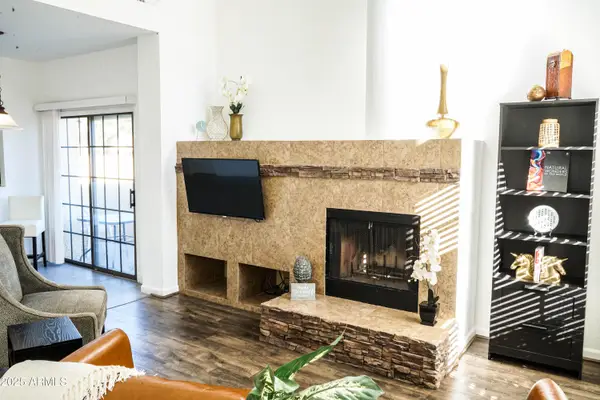 $275,000Active2 beds 2 baths926 sq. ft.
$275,000Active2 beds 2 baths926 sq. ft.1126 W Elliot Road #1066, Chandler, AZ 85224
MLS# 6960348Listed by: REALTY ONE GROUP - New
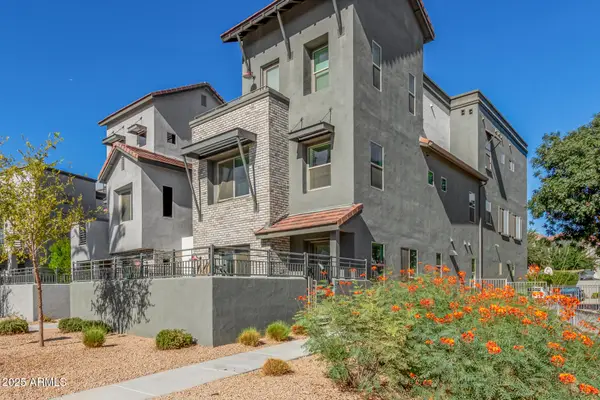 $499,000Active4 beds 3 baths1,937 sq. ft.
$499,000Active4 beds 3 baths1,937 sq. ft.300 N Gila Springs Boulevard #144, Chandler, AZ 85226
MLS# 6960024Listed by: CITIEA - New
 $395,000Active3 beds 2 baths1,385 sq. ft.
$395,000Active3 beds 2 baths1,385 sq. ft.505 N Laveen Drive, Chandler, AZ 85226
MLS# 6959928Listed by: MY HOME GROUP REAL ESTATE - New
 $819,000Active4 beds 3 baths2,939 sq. ft.
$819,000Active4 beds 3 baths2,939 sq. ft.3273 E Oriole Way, Chandler, AZ 85286
MLS# 6959879Listed by: FATHOM REALTY  $330,950Pending3 beds 2 baths
$330,950Pending3 beds 2 baths126 N Cottonwood Street, Chandler, AZ 85225
MLS# 6959857Listed by: WEST USA REALTY- New
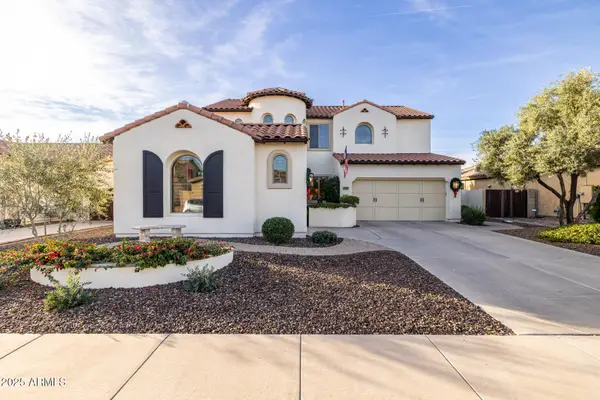 $799,900Active4 beds 3 baths2,767 sq. ft.
$799,900Active4 beds 3 baths2,767 sq. ft.377 W Desert Broom Drive, Chandler, AZ 85248
MLS# 6959866Listed by: COMPASS - New
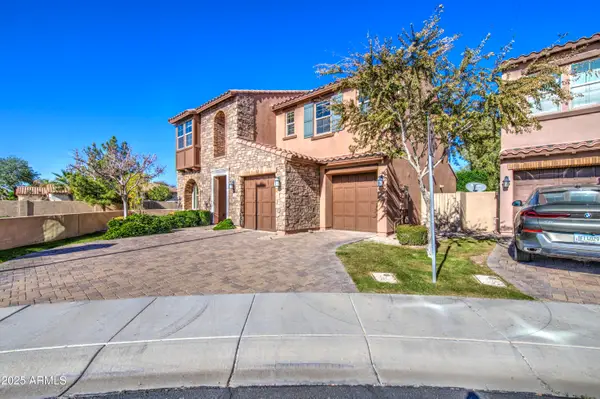 $645,000Active3 beds 3 baths2,318 sq. ft.
$645,000Active3 beds 3 baths2,318 sq. ft.2110 W Musket Place, Chandler, AZ 85286
MLS# 6959761Listed by: AT HOME REAL ESTATE ARIZONA
