17629 W Georgia Avenue, Citrus Park, AZ 85340
Local realty services provided by:ERA Brokers Consolidated
17629 W Georgia Avenue,Litchfield Park, AZ 85340
$402,990
- 3 Beds
- 2 Baths
- - sq. ft.
- Single family
- Pending
Listed by: tara m talley
Office: taylor morrison (mls only)
MLS#:6898703
Source:ARMLS
Price summary
- Price:$402,990
About this home
New Construction - January Completion! Built by Taylor Morrison, America's Most Trusted Homebuilder. Welcome to the Buckingham at 17629 W Georgia Avenue in Allen Ranches. This lot is located close to the community pool and the floorplan offers smart design and flexible living with 3 bedrooms, 2 bathrooms, and a 2-car garage. At the front of the home, two secondary bedrooms and a full bath create the perfect setup for guests, a home office, or both. The open-concept kitchen, dining, and great room are ideal for gathering, with sliding doors that lead to a private covered patio—perfect for enjoying your morning coffee or evening unwind. Your primary suite is tucked away for privacy and features dual sinks and a spacious walk-in closet. MLS#6898703 Additional Highlights include: D elevation, super shower in primary bathroom, 8' interior doors, GE profile gas stove, soft water loop and tile in all area wet and traffic areas.
Contact an agent
Home facts
- Year built:2025
- Listing ID #:6898703
- Updated:December 17, 2025 at 12:15 PM
Rooms and interior
- Bedrooms:3
- Total bathrooms:2
- Full bathrooms:2
Heating and cooling
- Cooling:Programmable Thermostat
- Heating:Natural Gas
Structure and exterior
- Year built:2025
- Lot area:0.12 Acres
Schools
- High school:Canyon View High School
- Middle school:Verrado Middle School
- Elementary school:Mabel Padgett Elementary School
Utilities
- Water:Private Water Company
Finances and disclosures
- Price:$402,990
- Tax amount:$2,892
New listings near 17629 W Georgia Avenue
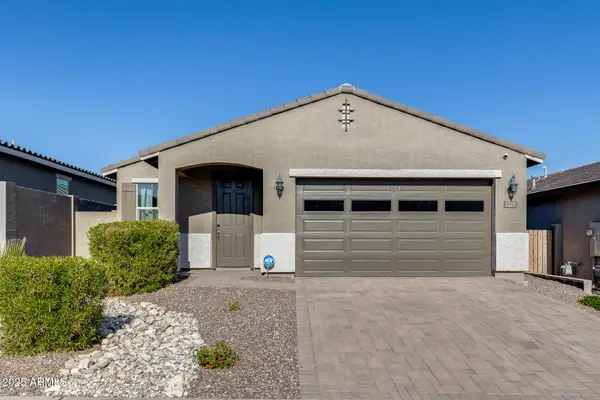 $410,000Active3 beds 2 baths1,425 sq. ft.
$410,000Active3 beds 2 baths1,425 sq. ft.19920 W Rancho Drive, Litchfield Park, AZ 85340
MLS# 6954114Listed by: MY HOME GROUP REAL ESTATE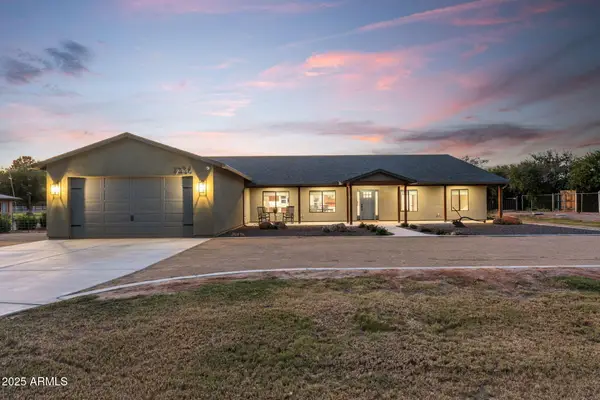 $1,150,000Active5 beds 3 baths2,835 sq. ft.
$1,150,000Active5 beds 3 baths2,835 sq. ft.7336 N 181st Avenue, Waddell, AZ 85355
MLS# 6952075Listed by: KELLER WILLIAMS, PROFESSIONAL PARTNERS $1,594,900Active6 beds 6 baths6,305 sq. ft.
$1,594,900Active6 beds 6 baths6,305 sq. ft.18318 W Solano Drive, Litchfield Park, AZ 85340
MLS# 6950772Listed by: HOMESMART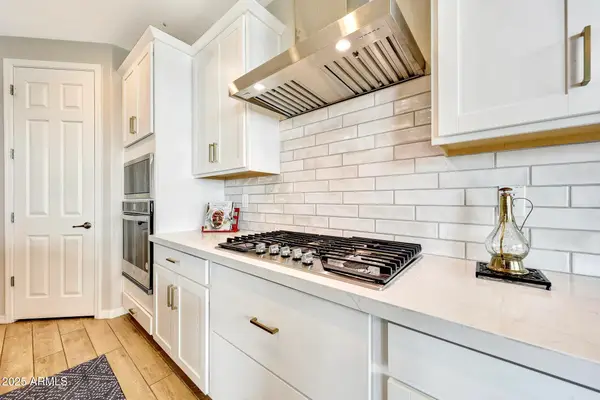 $557,000Active3 beds 3 baths2,645 sq. ft.
$557,000Active3 beds 3 baths2,645 sq. ft.5115 N 181st Drive, Litchfield Park, AZ 85340
MLS# 6950227Listed by: REALTY ONE GROUP $505,249Active4 beds 2 baths2,308 sq. ft.
$505,249Active4 beds 2 baths2,308 sq. ft.19136 W Missouri Avenue, Litchfield Park, AZ 85340
MLS# 6943907Listed by: TOWNE BROKERAGE SERVICES, INC $715,000Active4 beds 4 baths3,430 sq. ft.
$715,000Active4 beds 4 baths3,430 sq. ft.5132 N 185th Avenue, Litchfield Park, AZ 85340
MLS# 6941828Listed by: BERKSHIRE HATHAWAY HOMESERVICES ARIZONA PROPERTIES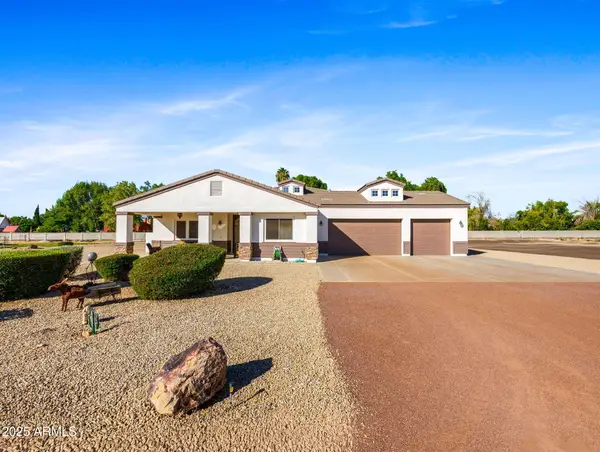 $925,000Active4 beds 3 baths2,937 sq. ft.
$925,000Active4 beds 3 baths2,937 sq. ft.6528 N 171st Lane, Waddell, AZ 85355
MLS# 6941070Listed by: REAL BROKER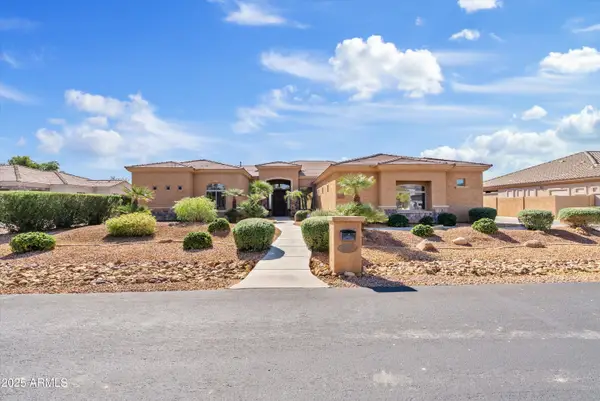 $925,000Active5 beds 3 baths3,594 sq. ft.
$925,000Active5 beds 3 baths3,594 sq. ft.18017 W Montebello Avenue, Litchfield Park, AZ 85340
MLS# 6940909Listed by: REALTY ONE GROUP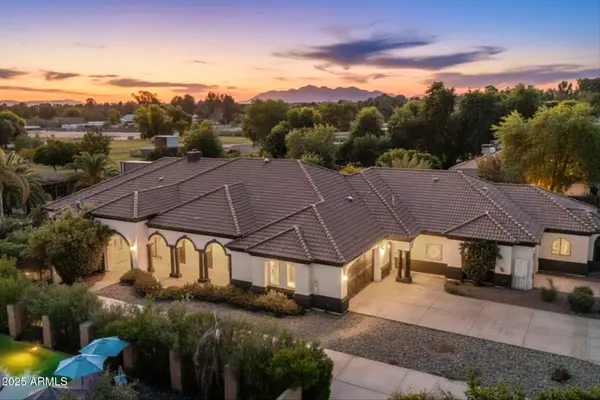 $1,495,000Active3 beds 4 baths4,122 sq. ft.
$1,495,000Active3 beds 4 baths4,122 sq. ft.7113 N 183rd Avenue, Waddell, AZ 85355
MLS# 6940056Listed by: KELLER WILLIAMS REALTY SONORAN LIVING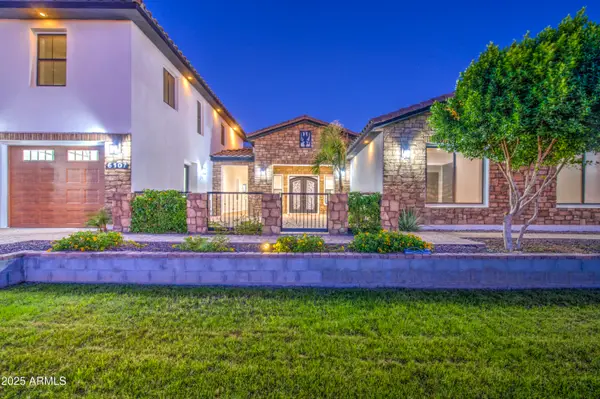 $1,594,000Pending7 beds 7 baths5,934 sq. ft.
$1,594,000Pending7 beds 7 baths5,934 sq. ft.6107 N 175th Avenue, Waddell, AZ 85355
MLS# 6940032Listed by: EXP REALTY
