17903 W Solano Drive, Litchfield Park, AZ 85340
Local realty services provided by:HUNT Real Estate ERA
Listed by: dewitt lang, sharon langnewhome@langandlang.com
Office: homesmart
MLS#:6734160
Source:ARMLS
Price summary
- Price:$1,050,000
- Price per sq. ft.:$255.23
- Monthly HOA dues:$112
About this home
Nestled at the base of the stunning White Tank Mountains, this elegant Tuscan-inspired estate offers the perfect blend of luxury living & outdoor adventure in the exclusive gated community of Russell Ranch. With miles of hiking & biking trails just minutes away, this home is ideal for the discerning buyer who craves both refined comfort & access to Arizona's awe-inspiring natural beauty. Step through a grand courtyard entry into over 4,000 square feet of custom-designed living space featuring 4 spacious bedrooms, 4.5 baths, private executive office, formal & casual living areas & 2 stone-clad gas fireplaces that add warmth & ambiance. The heart of the home is the gourmet chef's kitchen, appointed with rich custom cabinetry, granite tile countertops, dual wall ovens, gas cooktop, built-in microwave, stainless steel appliances & island with prep sink & breakfast bar. Entertain in style with a dedicated bar & buffet area, enclosed butler's pantry with glass-front cabinets & a sunlit breakfast nook overlooking the lush backyard. The Owner's Retreat is a true sanctuary, featuring a stone fireplace, double door entry, French doors leading to the back patio & a spa-quality ensuite with jetted tub, travertine walk-in shower, split vanities & generous walk-in closet. Separate private office with direct access to front courtyard is perfect for today's remote lifestyle. Outdoors, enjoy serene evenings on the expansive curved covered patio, framed by mature palm trees, green lawn & space to add a custom pool. The oversized corner lot includes 3-car garage, double RV gate & ample parkingideal for storing outdoor gear or recreational vehicles for weekend getaways. Community HOA does allow for the addition of an RV garage. Recent upgrades include interior & exterior paint & two new 5-ton, 14 SEER Goodman HVAC systems (July 2024), ensuring energy-efficient comfort in every season. All of this with easy access to scenic hiking trails, golf courses, premier dining, shopping & top-rated schools. This one-of-a-kind home offers an unparalleled lifestyle for those who appreciate luxury, privacy & the great outdoors.
Contact an agent
Home facts
- Year built:2005
- Listing ID #:6734160
- Updated:December 06, 2025 at 03:56 PM
Rooms and interior
- Bedrooms:4
- Total bathrooms:5
- Full bathrooms:4
- Half bathrooms:1
- Living area:4,114 sq. ft.
Heating and cooling
- Cooling:Ceiling Fan(s), Programmable Thermostat
- Heating:Natural Gas
Structure and exterior
- Year built:2005
- Building area:4,114 sq. ft.
- Lot area:0.39 Acres
Schools
- High school:Canyon View High School
- Middle school:Verrado Middle School
- Elementary school:Scott L Libby Elementary School
Utilities
- Water:Private Water Company
Finances and disclosures
- Price:$1,050,000
- Price per sq. ft.:$255.23
- Tax amount:$4,040 (2023)
New listings near 17903 W Solano Drive
- New
 $1,695,000Active4 beds 6 baths4,498 sq. ft.
$1,695,000Active4 beds 6 baths4,498 sq. ft.19737 W Mariposa Drive, Litchfield Park, AZ 85340
MLS# 6957394Listed by: EXP REALTY - New
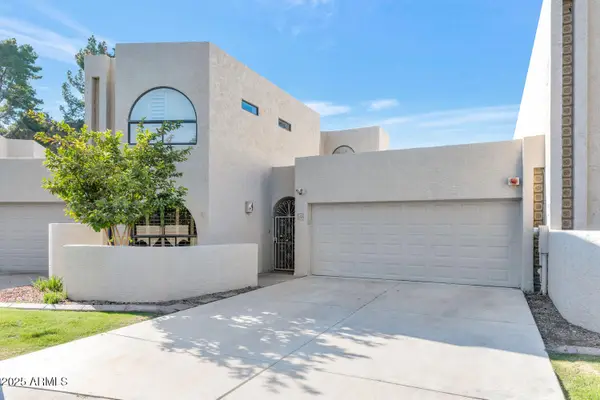 $650,000Active3 beds 4 baths2,570 sq. ft.
$650,000Active3 beds 4 baths2,570 sq. ft.1035 N Vista Verde --, Litchfield Park, AZ 85340
MLS# 6956888Listed by: RE/MAX EXCALIBUR - New
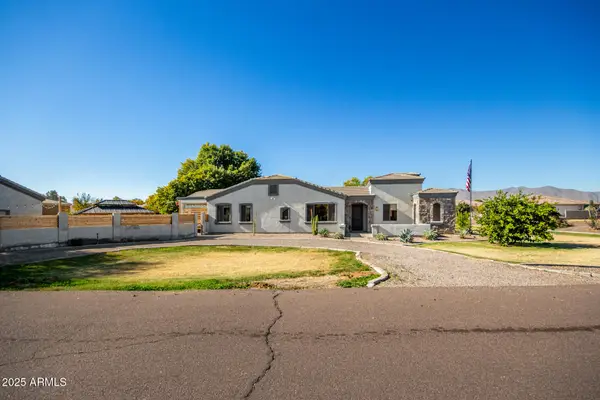 $990,000Active5 beds 3 baths4,300 sq. ft.
$990,000Active5 beds 3 baths4,300 sq. ft.18811 W College Drive, Litchfield Park, AZ 85340
MLS# 6956792Listed by: KELLER WILLIAMS ARIZONA REALTY - New
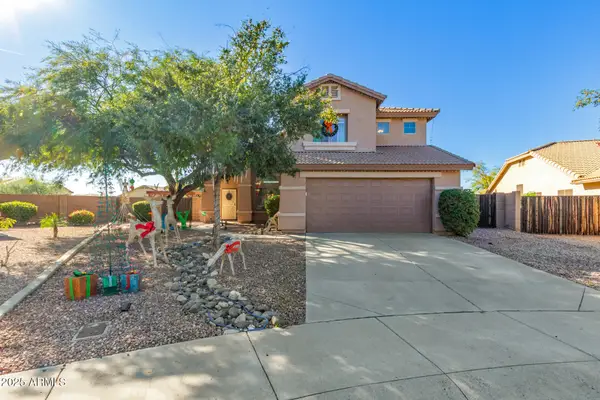 $515,000Active4 beds 3 baths2,550 sq. ft.
$515,000Active4 beds 3 baths2,550 sq. ft.13515 W Berridge Lane, Litchfield Park, AZ 85340
MLS# 6956173Listed by: WEST USA REALTY - New
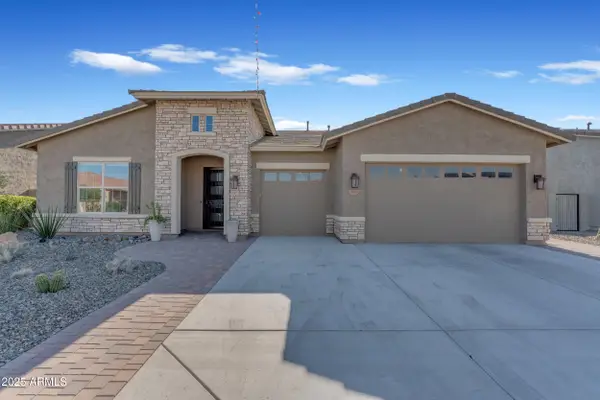 $695,000Active3 beds 4 baths2,679 sq. ft.
$695,000Active3 beds 4 baths2,679 sq. ft.18923 W Luke Avenue, Litchfield Park, AZ 85340
MLS# 6954842Listed by: REALTY ONE GROUP - New
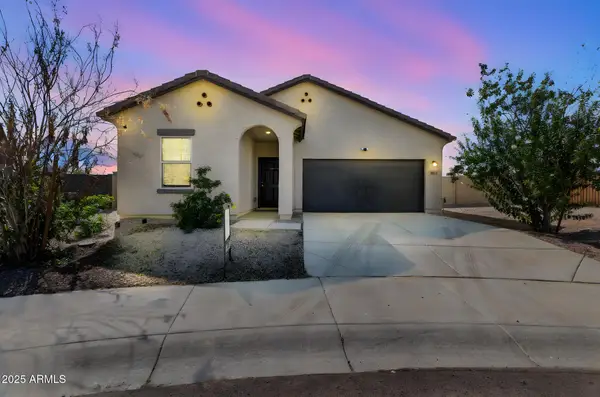 $391,500Active3 beds 2 baths1,662 sq. ft.
$391,500Active3 beds 2 baths1,662 sq. ft.19447 W Hazelwood Street, Litchfield Park, AZ 85340
MLS# 6954410Listed by: JM REALTY - New
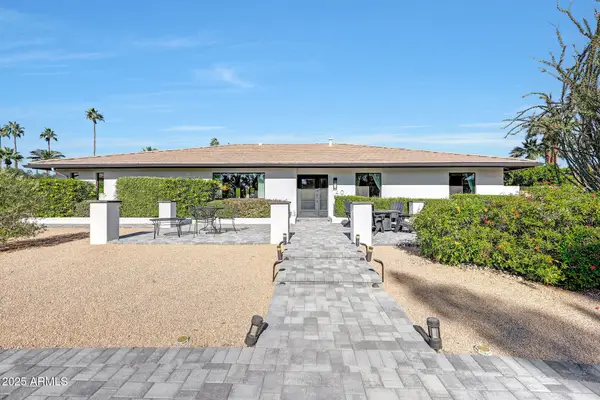 $1,195,000Active4 beds 3 baths2,350 sq. ft.
$1,195,000Active4 beds 3 baths2,350 sq. ft.140 E Cercado Lane, Litchfield Park, AZ 85340
MLS# 6954046Listed by: REALTY ONE GROUP - New
 $539,000Active5 beds 3 baths2,688 sq. ft.
$539,000Active5 beds 3 baths2,688 sq. ft.19224 W Pierson Street, Litchfield Park, AZ 85340
MLS# 6954016Listed by: MY HOME GROUP REAL ESTATE - New
 $760,000Active4 beds 5 baths4,636 sq. ft.
$760,000Active4 beds 5 baths4,636 sq. ft.13323 W Rancho Drive, Litchfield Park, AZ 85340
MLS# 6954024Listed by: EXP REALTY - New
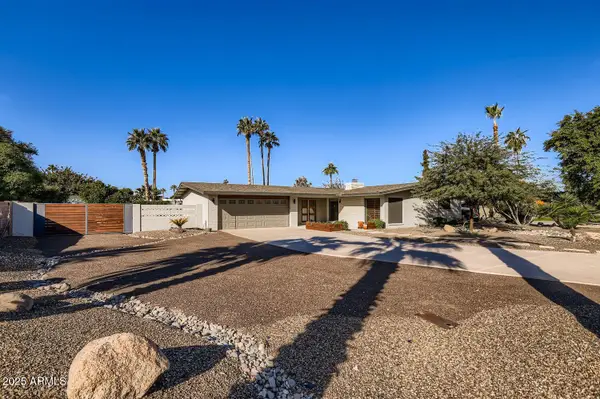 $785,000Active3 beds 2 baths2,242 sq. ft.
$785,000Active3 beds 2 baths2,242 sq. ft.202 N Florence Avenue, Litchfield Park, AZ 85340
MLS# 6953986Listed by: WEST USA REALTY
