18036 W San Miguel Avenue, Citrus Park, AZ 85340
Local realty services provided by:ERA Brokers Consolidated
18036 W San Miguel Avenue,Litchfield Park, AZ 85340
$1,550,000
- 4 Beds
- 4 Baths
- 4,094 sq. ft.
- Single family
- Active
Listed by: alexandra k walters
Office: realty one group
MLS#:6871523
Source:ARMLS
Price summary
- Price:$1,550,000
- Price per sq. ft.:$378.6
- Monthly HOA dues:$112
About this home
Car Lover's Dream Home Move-In Ready. This elegant, gated Russell Ranch home offers the best of Arizona living with two oversized double garages and a spacious RV garage with extensive shop space, room for 8 cars or more! All fully furnished if you wish. Located on a corner lot with a South facing lot and mountain views. This four bedroom, 3 ½ bath home features a gourmet kitchen with granite countertops and a massive granite kitchen island, all Viking fixtures, commercial level extraction and a pot filler. The open floor plan includes a wet bar, a breakfast nook, a family area around the open-hearth fireplace and a walk in pantry. The sweeping glass wall and sliding doors lead to the wide covered patio and the sparkling pool with a waterfall feature, a gas barbeque island and outdoor entertaining area. The spacious master bedroom has pool access, a walk in master closet, and a bathroom featuring a jetted spa bath, a drive through shower, double vanities with marble countertops. Three additional bedrooms are split from the master. Added rooms include a formal dining room, an office or media room, and a laundry room with washer and dryer. The owner is a talented blacksmith artist whose extensive decorative wrought iron work complements the gleaming tile floors and graceful artwork throughout this stunning home.
Recent upgrades this year includes all freshly painted, all new Trane AC units, refurbished lot irrigation, new pool motor.
Contact an agent
Home facts
- Year built:2008
- Listing ID #:6871523
- Updated:December 17, 2025 at 07:44 PM
Rooms and interior
- Bedrooms:4
- Total bathrooms:4
- Full bathrooms:4
- Living area:4,094 sq. ft.
Heating and cooling
- Cooling:Ceiling Fan(s), Programmable Thermostat
- Heating:Natural Gas
Structure and exterior
- Year built:2008
- Building area:4,094 sq. ft.
- Lot area:0.5 Acres
Schools
- High school:Agua Fria High School
- Middle school:Verrado Middle School
- Elementary school:Litchfield Elementary School
Utilities
- Water:City Water
Finances and disclosures
- Price:$1,550,000
- Price per sq. ft.:$378.6
- Tax amount:$5,430 (2024)
New listings near 18036 W San Miguel Avenue
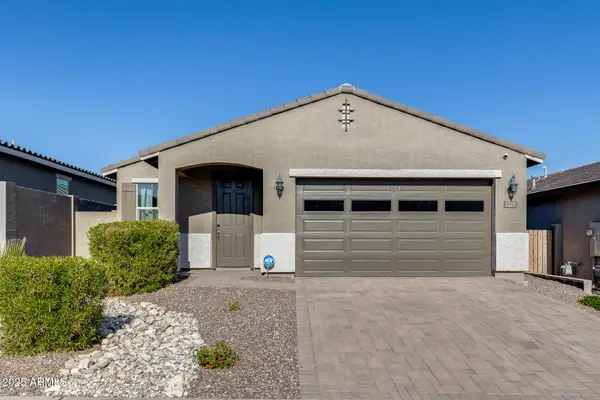 $410,000Active3 beds 2 baths1,425 sq. ft.
$410,000Active3 beds 2 baths1,425 sq. ft.19920 W Rancho Drive, Litchfield Park, AZ 85340
MLS# 6954114Listed by: MY HOME GROUP REAL ESTATE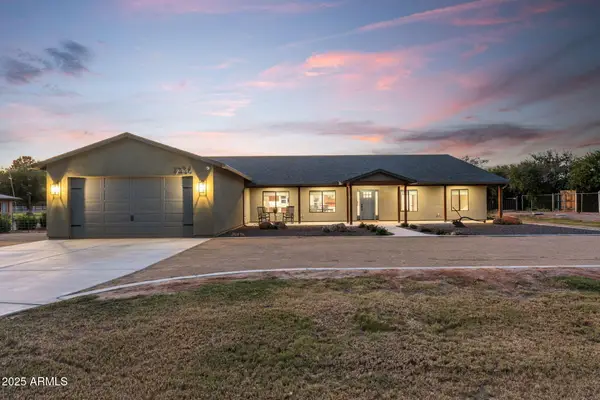 $1,150,000Active5 beds 3 baths2,835 sq. ft.
$1,150,000Active5 beds 3 baths2,835 sq. ft.7336 N 181st Avenue, Waddell, AZ 85355
MLS# 6952075Listed by: KELLER WILLIAMS, PROFESSIONAL PARTNERS $1,594,900Active6 beds 6 baths6,305 sq. ft.
$1,594,900Active6 beds 6 baths6,305 sq. ft.18318 W Solano Drive, Litchfield Park, AZ 85340
MLS# 6950772Listed by: HOMESMART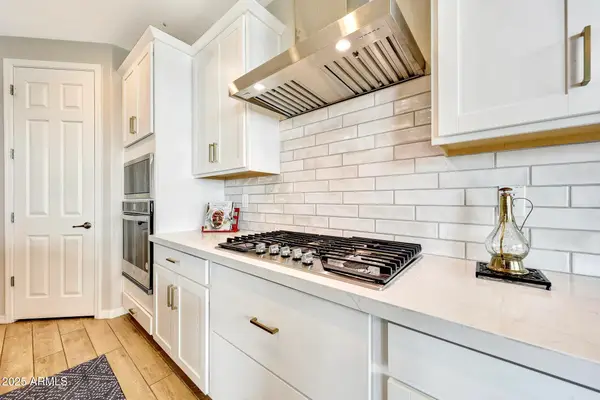 $557,000Active3 beds 3 baths2,645 sq. ft.
$557,000Active3 beds 3 baths2,645 sq. ft.5115 N 181st Drive, Litchfield Park, AZ 85340
MLS# 6950227Listed by: REALTY ONE GROUP $505,249Active4 beds 2 baths2,308 sq. ft.
$505,249Active4 beds 2 baths2,308 sq. ft.19136 W Missouri Avenue, Litchfield Park, AZ 85340
MLS# 6943907Listed by: TOWNE BROKERAGE SERVICES, INC $715,000Active4 beds 4 baths3,430 sq. ft.
$715,000Active4 beds 4 baths3,430 sq. ft.5132 N 185th Avenue, Litchfield Park, AZ 85340
MLS# 6941828Listed by: BERKSHIRE HATHAWAY HOMESERVICES ARIZONA PROPERTIES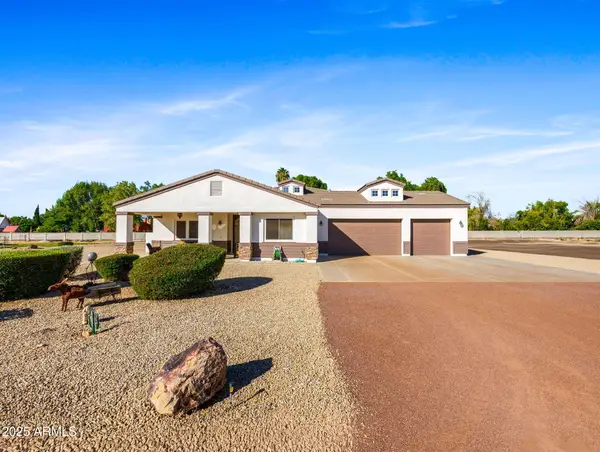 $925,000Active4 beds 3 baths2,937 sq. ft.
$925,000Active4 beds 3 baths2,937 sq. ft.6528 N 171st Lane, Waddell, AZ 85355
MLS# 6941070Listed by: REAL BROKER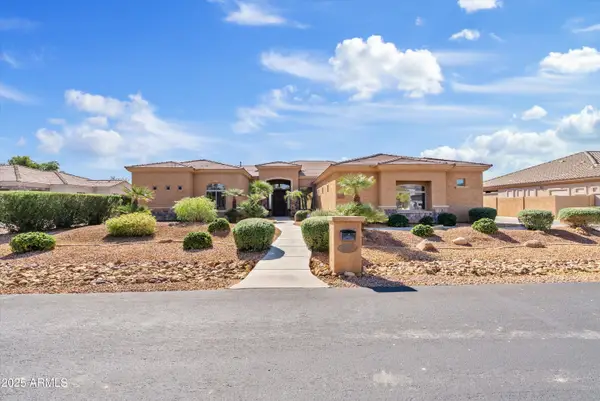 $925,000Active5 beds 3 baths3,594 sq. ft.
$925,000Active5 beds 3 baths3,594 sq. ft.18017 W Montebello Avenue, Litchfield Park, AZ 85340
MLS# 6940909Listed by: REALTY ONE GROUP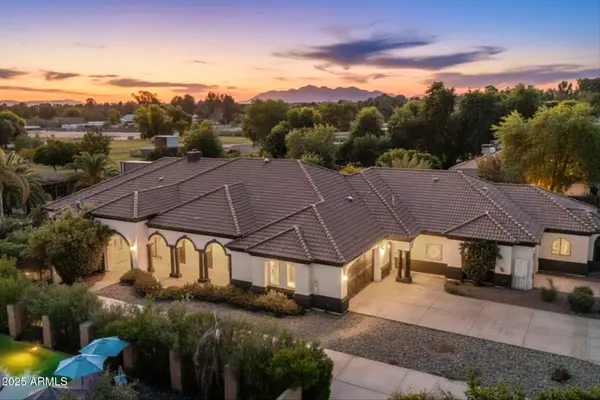 $1,495,000Active3 beds 4 baths4,122 sq. ft.
$1,495,000Active3 beds 4 baths4,122 sq. ft.7113 N 183rd Avenue, Waddell, AZ 85355
MLS# 6940056Listed by: KELLER WILLIAMS REALTY SONORAN LIVING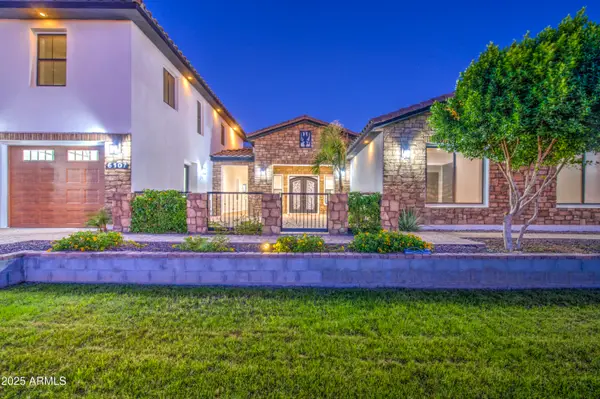 $1,594,000Pending7 beds 7 baths5,934 sq. ft.
$1,594,000Pending7 beds 7 baths5,934 sq. ft.6107 N 175th Avenue, Waddell, AZ 85355
MLS# 6940032Listed by: EXP REALTY
