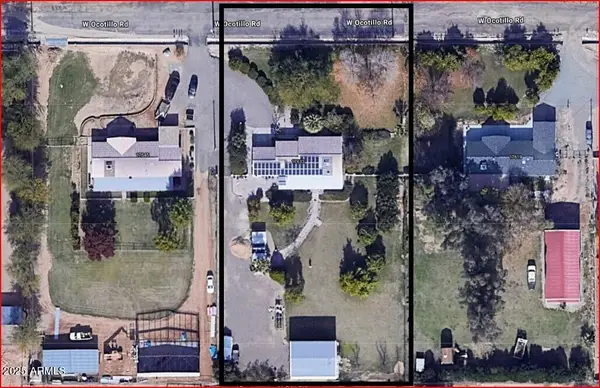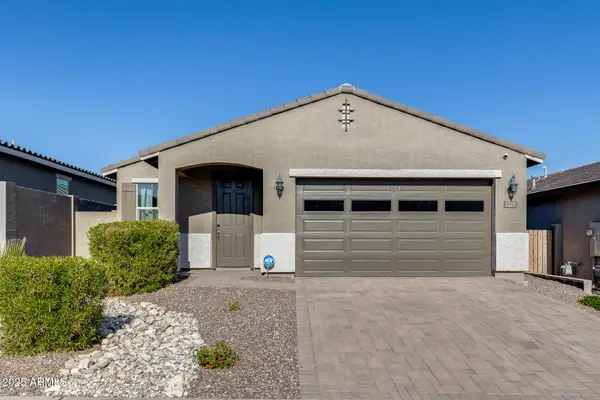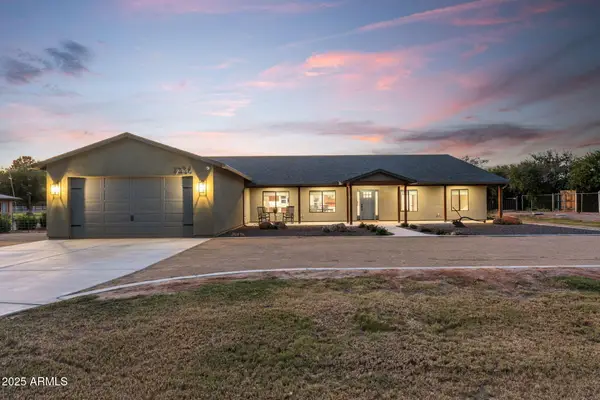18139 W Oregon Court, Citrus Park, AZ 85340
Local realty services provided by:ERA Four Feathers Realty, L.C.
18139 W Oregon Court,Litchfield Park, AZ 85340
$1,100,000
- 5 Beds
- 5 Baths
- 3,607 sq. ft.
- Single family
- Pending
Listed by: brittany ann viveros
Office: west usa realty
MLS#:6869037
Source:ARMLS
Price summary
- Price:$1,100,000
- Price per sq. ft.:$304.96
- Monthly HOA dues:$110
About this home
Stunning Home with Casita, Pool, and RV Garage! This recently built 5 bedroom, 5 bathroom residence is situated on a premium culd-a-sac corner lot backing a serene walking trail with mountain views! Step inside to an open concept split floor-plan, featuring a chef's kitchen outfitted with SS appliances, granite countertops, gas cooktop, walk-in pantry, and an oversized island! The expansive corner multi-slide opens to an extended covered patio with built-in speakers, and low-maintenance resort-style backyard, blending indoor and outdoor living. Enjoy your private oasis with a heated pool that features a 20ft fire and waterfall feature, spa, and basketball court. The temperature-controlled RV garage includes its own private bathroom, kitchenette, extended 16ft door, built-in speakers, and is ready for all your toys and travel gear.
The luxurious primary suite boasts private access to the backyard and a spa-inspired en-suite bath with an oversized, floor-to-ceiling tiled walk-in shower. An attached casita with its own entrance offers an ideal space for guests, extended family, or a private office.
So many additional upgrades including built-in speakers in the living room, 75 gallon hot water heater, large walk-in closets, and soft water system!
Contact an agent
Home facts
- Year built:2023
- Listing ID #:6869037
- Updated:January 08, 2026 at 03:32 PM
Rooms and interior
- Bedrooms:5
- Total bathrooms:5
- Full bathrooms:5
- Living area:3,607 sq. ft.
Heating and cooling
- Cooling:Ceiling Fan(s), Programmable Thermostat
- Heating:Natural Gas
Structure and exterior
- Year built:2023
- Building area:3,607 sq. ft.
- Lot area:0.32 Acres
Schools
- High school:Canyon View High School
- Middle school:Verrado Middle School
- Elementary school:Belen Soto Elementary School
Utilities
- Water:City Water
Finances and disclosures
- Price:$1,100,000
- Price per sq. ft.:$304.96
- Tax amount:$2,759 (2024)
New listings near 18139 W Oregon Court
- New
 $699,000Active4 beds 2 baths2,500 sq. ft.
$699,000Active4 beds 2 baths2,500 sq. ft.7341 N 181st Avenue, Waddell, AZ 85355
MLS# 6963911Listed by: MY HOME GROUP REAL ESTATE - New
 $380,000Active1.01 Acres
$380,000Active1.01 AcresLot 3 W Maryland Avenue #3, Waddell, AZ 85355
MLS# 6962331Listed by: GENTRY REAL ESTATE - New
 $380,000Active1.01 Acres
$380,000Active1.01 AcresLot 4 W Maryland Avenue #4, Waddell, AZ 85355
MLS# 6962333Listed by: GENTRY REAL ESTATE  $900,000Pending4 beds 3 baths2,627 sq. ft.
$900,000Pending4 beds 3 baths2,627 sq. ft.7131 N 181st Avenue, Waddell, AZ 85355
MLS# 6961998Listed by: REALTY ONE GROUP $749,000Active3 beds 2 baths1,526 sq. ft.
$749,000Active3 beds 2 baths1,526 sq. ft.17633 W Ocotillo Road, Waddell, AZ 85355
MLS# 6940912Listed by: REALTY ONE GROUP $1,400,000Active4 beds 4 baths4,322 sq. ft.
$1,400,000Active4 beds 4 baths4,322 sq. ft.18131 W Palo Verde Court, Litchfield Park, AZ 85340
MLS# 6959854Listed by: FATHOM REALTY ELITE $1,075,000Active4 beds 3 baths1,918 sq. ft.
$1,075,000Active4 beds 3 baths1,918 sq. ft.7515 N 185th Avenue, Waddell, AZ 85355
MLS# 6957305Listed by: EXP REALTY $410,000Active3 beds 2 baths1,425 sq. ft.
$410,000Active3 beds 2 baths1,425 sq. ft.19920 W Rancho Drive, Litchfield Park, AZ 85340
MLS# 6954114Listed by: MY HOME GROUP REAL ESTATE $1,150,000Active5 beds 3 baths2,835 sq. ft.
$1,150,000Active5 beds 3 baths2,835 sq. ft.7336 N 181st Avenue, Waddell, AZ 85355
MLS# 6952075Listed by: KELLER WILLIAMS, PROFESSIONAL PARTNERS $725,000Active4 beds 3 baths2,820 sq. ft.
$725,000Active4 beds 3 baths2,820 sq. ft.7402 N 175th Avenue, Waddell, AZ 85355
MLS# 6951171Listed by: LPT REALTY, LLC
