18425 W Georgia Avenue, Litchfield Park, AZ 85340
Local realty services provided by:ERA Four Feathers Realty, L.C.
18425 W Georgia Avenue,Litchfield Park, AZ 85340
$587,000
- 3 Beds
- 2 Baths
- 2,342 sq. ft.
- Single family
- Active
Listed by:michelle pacheco
Office:coldwell banker realty
MLS#:6908770
Source:ARMLS
Price summary
- Price:$587,000
- Price per sq. ft.:$250.64
About this home
Welcome to a home that has been cherished and meticulously maintained by its original owners—a place where pride of ownership shines through every detail. Perfectly situated on a generous corner lot of nearly a third of an acre, this property enjoys a prime location across from a greenbelt in the highly desirable Savannah community. Inside, the thoughtfully designed split floor plan offers both privacy and flow. At the heart of the home, the spacious kitchen is built for gathering, featuring a large island, new Quartz countertops, and a walk-in pantry that makes both daily living and entertaining a joy. Just off the main living area, a flex room adapts easily to your lifestyle—it can serve as an office, a fourth bedroom, or even a game room. The oversized owner's suite feels like a retreat, offering the perfect balance of comfort and function. Two walk-in closets and a spacious En Suite bath provide both luxury and practicality, making it a space you'll look forward to unwinding in at the end of each day. Two newer A/C units, serviced every six months with care, along with OWNED SOLAR panels on a grandfathered APS plan, ensure reliable comfort and lasting savings year-round.
Outdoors, the extended patio opens to an expansive yard, complete with an RV gate and reinforced concrete driveway. Here, the HOA allows RVs and trailers, giving you the freedom to bring along all your toys without compromise. Adding to the versatility, a fully finished, detached two-car garage stands ready to serve as a workshop, storage, or be converted into a casita for guests, family, or even income potential. This home isn't just a place to live - it's a lifestyle. With flexibility, efficiency, and timeless design, it offers the perfect backdrop for your next chapter.
Contact an agent
Home facts
- Year built:2008
- Listing ID #:6908770
- Updated:September 16, 2025 at 06:05 PM
Rooms and interior
- Bedrooms:3
- Total bathrooms:2
- Full bathrooms:2
- Living area:2,342 sq. ft.
Heating and cooling
- Cooling:Ceiling Fan(s), Programmable Thermostat
- Heating:Ceiling, Natural Gas
Structure and exterior
- Year built:2008
- Building area:2,342 sq. ft.
- Lot area:0.29 Acres
Schools
- High school:Canyon View High School
- Middle school:Belen Soto Elementary School
- Elementary school:Belen Soto Elementary School
Utilities
- Water:Private Water Company
- Sewer:Sewer in & Connected
Finances and disclosures
- Price:$587,000
- Price per sq. ft.:$250.64
- Tax amount:$3,074
New listings near 18425 W Georgia Avenue
- New
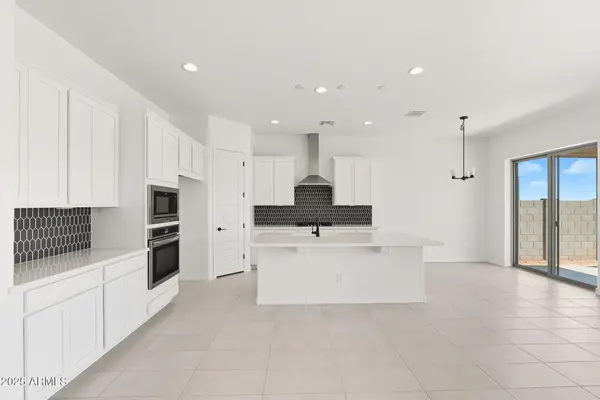 $549,990Active4 beds 3 baths2,224 sq. ft.
$549,990Active4 beds 3 baths2,224 sq. ft.20051 W El Nido Lane, Litchfield Park, AZ 85340
MLS# 6920173Listed by: BRIGHTLAND HOMES OF AMERICA - New
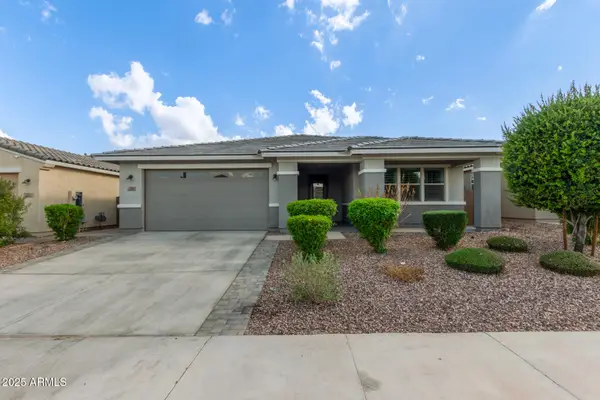 $595,000Active3 beds 3 baths2,645 sq. ft.
$595,000Active3 beds 3 baths2,645 sq. ft.18607 W Reade Avenue, Litchfield Park, AZ 85340
MLS# 6919760Listed by: REAL BROKER - New
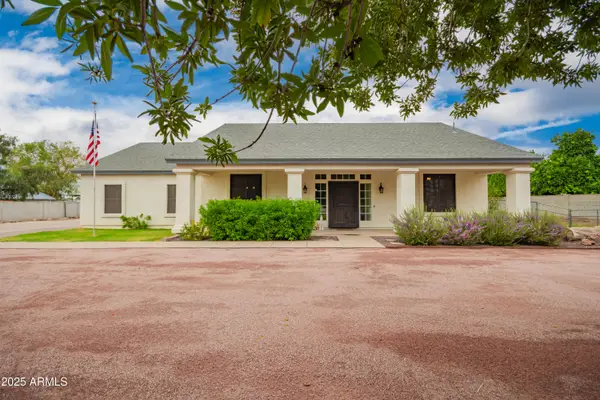 $865,000Active3 beds 2 baths2,548 sq. ft.
$865,000Active3 beds 2 baths2,548 sq. ft.7110 N 177th Avenue, Waddell, AZ 85355
MLS# 6919553Listed by: BERKSHIRE HATHAWAY HOMESERVICES ARIZONA PROPERTIES - New
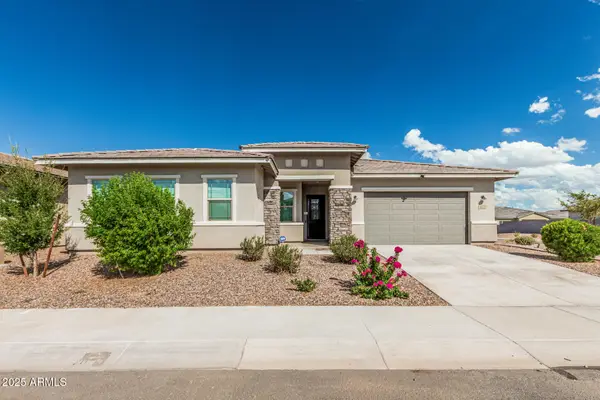 $820,000Active5 beds 4 baths3,430 sq. ft.
$820,000Active5 beds 4 baths3,430 sq. ft.5115 N 185th Avenue, Litchfield Park, AZ 85340
MLS# 6919121Listed by: EXP REALTY - New
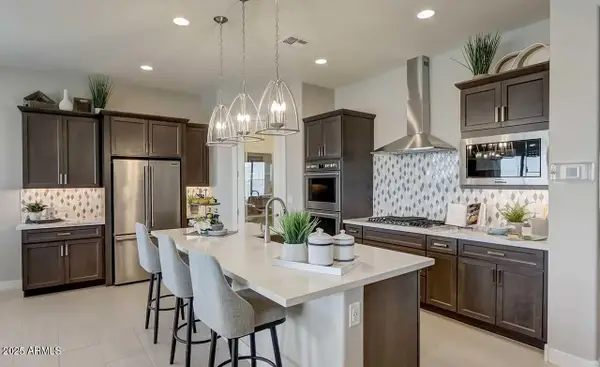 $798,990Active4 beds 3 baths2,680 sq. ft.
$798,990Active4 beds 3 baths2,680 sq. ft.20044 W El Nido Lane, Litchfield Park, AZ 85340
MLS# 6918834Listed by: BRIGHTLAND HOMES OF AMERICA 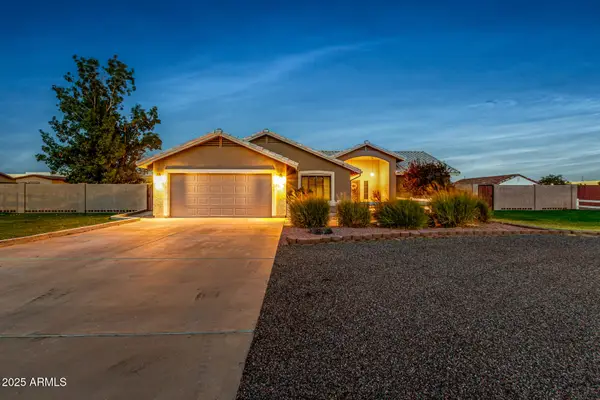 $999,000Active5 beds 4 baths3,462 sq. ft.
$999,000Active5 beds 4 baths3,462 sq. ft.6413 N 171st Lane, Waddell, AZ 85355
MLS# 6915417Listed by: REALTY ONE GROUP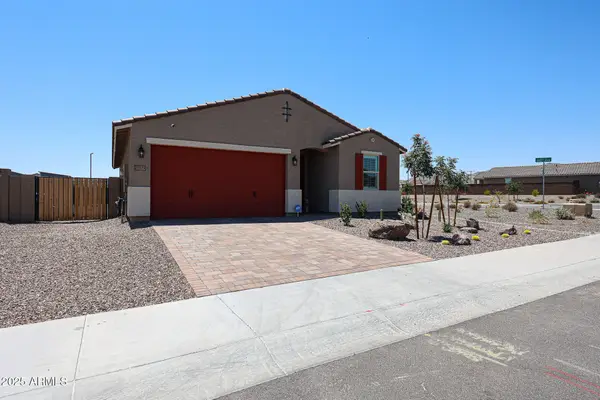 $425,000Active3 beds 2 baths1,568 sq. ft.
$425,000Active3 beds 2 baths1,568 sq. ft.20179 W Badgett Lane, Litchfield Park, AZ 85340
MLS# 6912962Listed by: REALTY ONE GROUP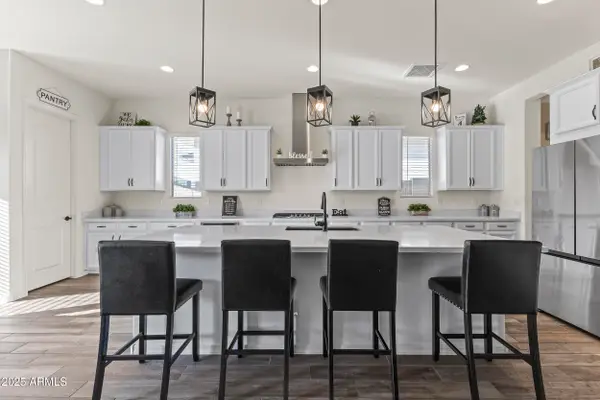 $709,900Active4 beds 4 baths3,430 sq. ft.
$709,900Active4 beds 4 baths3,430 sq. ft.5128 N 183rd Drive, Litchfield Park, AZ 85340
MLS# 6912841Listed by: WEST USA REALTY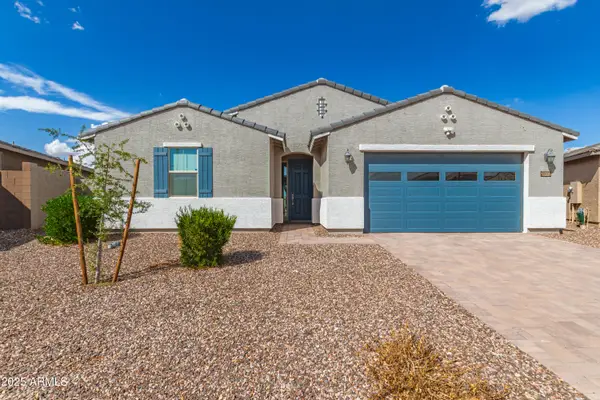 $586,900Active5 beds 3 baths2,552 sq. ft.
$586,900Active5 beds 3 baths2,552 sq. ft.20172 W Palo Verde Drive, Litchfield Park, AZ 85340
MLS# 6911158Listed by: HOMESMART
