18515 W Bethany Home Road, Citrus Park, AZ 85340
Local realty services provided by:ERA Brokers Consolidated
Listed by: cheryl wood, ashley a whitney
Office: west usa realty
MLS#:6938489
Source:ARMLS
Price summary
- Price:$1,378,515
- Price per sq. ft.:$390.74
About this home
NEW CREAMY WHITE EXTERIOR PAINT 11/22/2025
Welcome to this stunning custom estate designed for comfort, elegance, and entertaining! Step through the private courtyard and oversized solid wood door into a home filled with character—exposed wooden beams, soaring 12' ceilings and a double-sided fireplace set the tone for timeless luxury.
The open concept includes a grand family room with wet bar and surround sound (14 speakers in major rooms & Back Patio) plus a separate living room with Beehive fireplace.
The gourmet kitchen features granite counters and backsplash, an oversized island, breakfast bar, built-in oven and microwave, walk-in pantry, freshly painted white cabinetry, and RO system. The private primary suite is a true retreat with a jetted tub, massive walk-in shower, and dual vanities and a 5'x19' His/Hers Closet. Enjoy upgraded carpet with lifetime warranty, new interior paint (2023), real wood blinds, LED lighting throughout, 20" tile flooring throughout, 10' ceilings, 8' doors, Oversized 4' Wide Hallways and ceiling fans throughout.
Hosting is a breeze with two oversized guest rooms, and a full bathroom In the hall. A separate guest suite offers its own entrance, bath with garden tub and shower.
The 3-car garage (26' deep) is finished with custom cabinets, countertops, 220-volt outlet, and painted floors. Car lovers and hobbyists will love the 30x45 RV garage featuring dual 14x14 drive-through doors, and a 13x12 mezzanine for extra storage or workspace.
Enjoy year-round comfort with new AC units and air handlers (2024), plus a hardwired security system, Nest cameras and thermostats, full-home water softener, and rain gutters with advanced drainage systems at the driveway, RV waste service at front of circle drive, courtyard, and patio.
The backyard is a private paradise lush green grass fed by coveted flood irrigation, additional drip irrigation, and mature fruit trees (lemon, lime, mandarin, grapefruit, and pomegranate).
This property also features rare HORSE PRIVILEGES.
A HUGE investment has been made in this backyard to offer massive trees for shade and privacy. Fenced in area with adorable barn can serve as a workshop, tack room, chicken coop -the possibilities are endless. Building is insulated from walls to ceiling and has linoleum floors and solar lights.
Relax or entertain on the covered patio by the heated lap and sport pool and expansive 12-person spa, Cafe LED lights line the entire backyard and pool area. You will be surrounded by beautiful landscaping and plenty of room to unwind!
This home has it all impeccable craftsmanship, smart upgrades, and resort-style living inside and out!
This unique section of Litchfield Park features a charming small town feel complete with a general store, that's still close to all the must-haves: minutes from groceries, dining, gas and shopping. Plus top rated schools and the white tank mountains for hiking and incredible sunset views.
Contact an agent
Home facts
- Year built:2006
- Listing ID #:6938489
- Updated:December 27, 2025 at 06:38 PM
Rooms and interior
- Bedrooms:4
- Total bathrooms:3
- Full bathrooms:3
- Living area:3,528 sq. ft.
Heating and cooling
- Cooling:Ceiling Fan(s), Programmable Thermostat
- Heating:Electric
Structure and exterior
- Year built:2006
- Building area:3,528 sq. ft.
- Lot area:1.15 Acres
Schools
- High school:Canyon View High School
- Middle school:Belen Soto Elementary School
- Elementary school:Belen Soto Elementary School
Utilities
- Water:Private Water Company
- Sewer:Septic In & Connected
Finances and disclosures
- Price:$1,378,515
- Price per sq. ft.:$390.74
- Tax amount:$4,543
New listings near 18515 W Bethany Home Road
- New
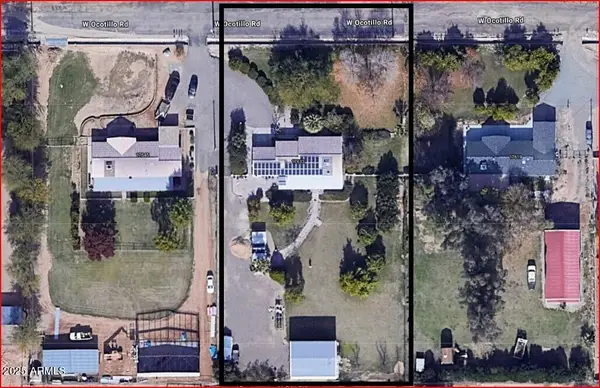 $749,000Active3 beds 2 baths1,526 sq. ft.
$749,000Active3 beds 2 baths1,526 sq. ft.17633 W Ocotillo Road, Waddell, AZ 85355
MLS# 6940912Listed by: REALTY ONE GROUP - New
 $1,400,000Active4 beds 4 baths4,322 sq. ft.
$1,400,000Active4 beds 4 baths4,322 sq. ft.18131 W Palo Verde Court, Litchfield Park, AZ 85340
MLS# 6959854Listed by: FATHOM REALTY ELITE 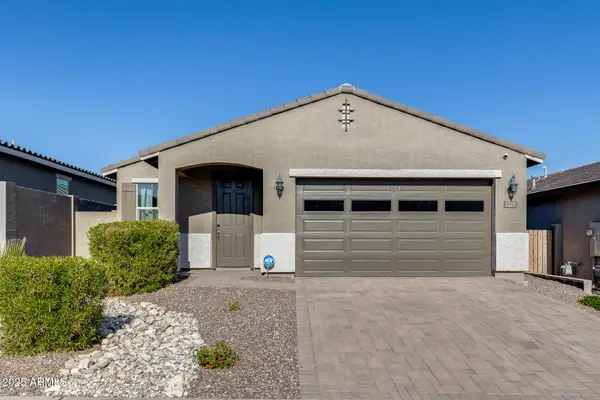 $410,000Active3 beds 2 baths1,425 sq. ft.
$410,000Active3 beds 2 baths1,425 sq. ft.19920 W Rancho Drive, Litchfield Park, AZ 85340
MLS# 6954114Listed by: MY HOME GROUP REAL ESTATE- Open Sat, 12 to 4pm
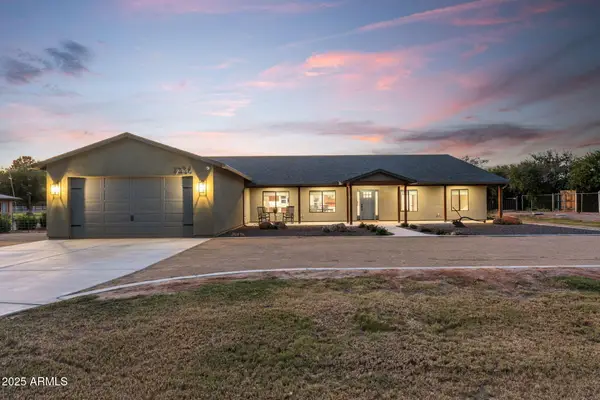 $1,150,000Active5 beds 3 baths2,835 sq. ft.
$1,150,000Active5 beds 3 baths2,835 sq. ft.7336 N 181st Avenue, Waddell, AZ 85355
MLS# 6952075Listed by: KELLER WILLIAMS, PROFESSIONAL PARTNERS  $1,594,900Active6 beds 6 baths6,305 sq. ft.
$1,594,900Active6 beds 6 baths6,305 sq. ft.18318 W Solano Drive, Litchfield Park, AZ 85340
MLS# 6950772Listed by: HOMESMART $505,249Pending4 beds 2 baths
$505,249Pending4 beds 2 baths19136 W Missouri Avenue, Litchfield Park, AZ 85340
MLS# 6943907Listed by: TOWNE BROKERAGE SERVICES, INC $715,000Active4 beds 4 baths3,430 sq. ft.
$715,000Active4 beds 4 baths3,430 sq. ft.5132 N 185th Avenue, Litchfield Park, AZ 85340
MLS# 6941828Listed by: BERKSHIRE HATHAWAY HOMESERVICES ARIZONA PROPERTIES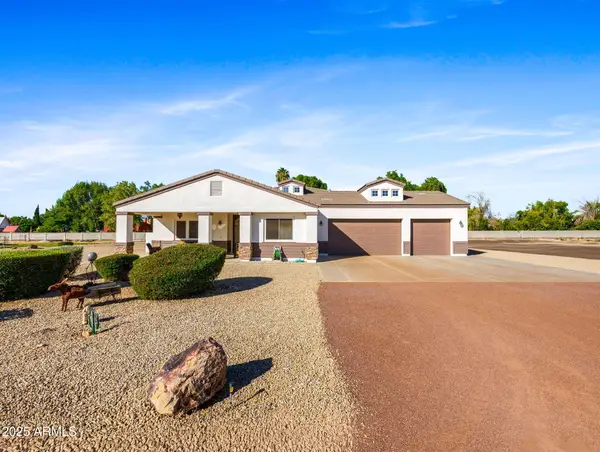 $925,000Active4 beds 3 baths2,937 sq. ft.
$925,000Active4 beds 3 baths2,937 sq. ft.6528 N 171st Lane, Waddell, AZ 85355
MLS# 6941070Listed by: REAL BROKER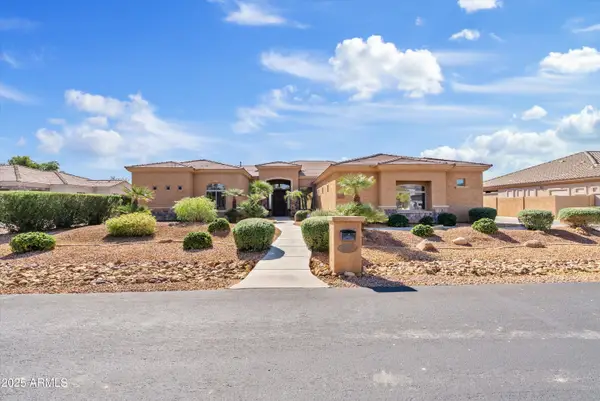 $925,000Active5 beds 3 baths3,594 sq. ft.
$925,000Active5 beds 3 baths3,594 sq. ft.18017 W Montebello Avenue, Litchfield Park, AZ 85340
MLS# 6940909Listed by: REALTY ONE GROUP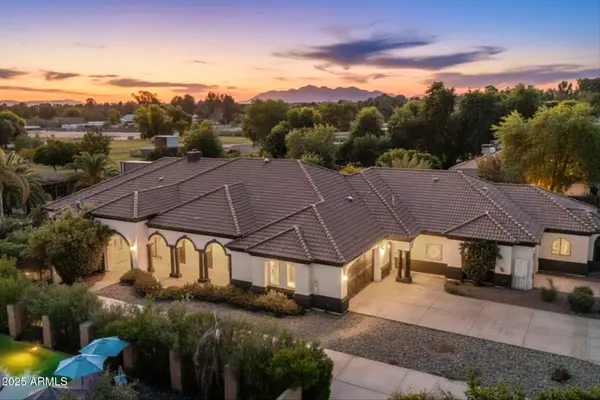 $1,495,000Active3 beds 4 baths4,122 sq. ft.
$1,495,000Active3 beds 4 baths4,122 sq. ft.7113 N 183rd Avenue, Waddell, AZ 85355
MLS# 6940056Listed by: KELLER WILLIAMS REALTY SONORAN LIVING
