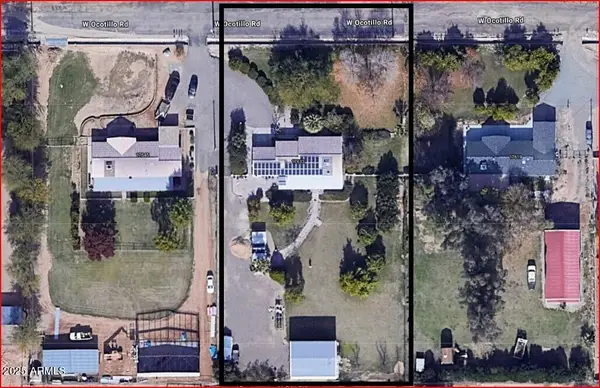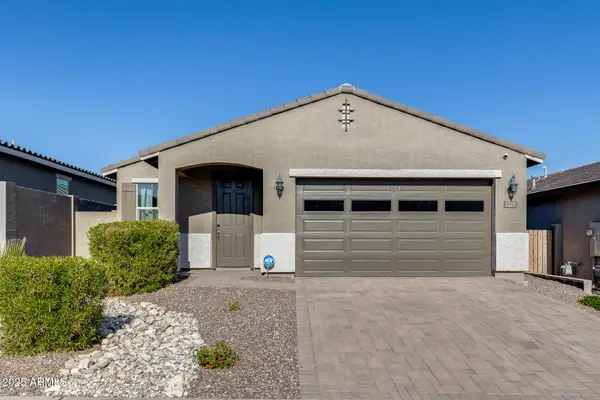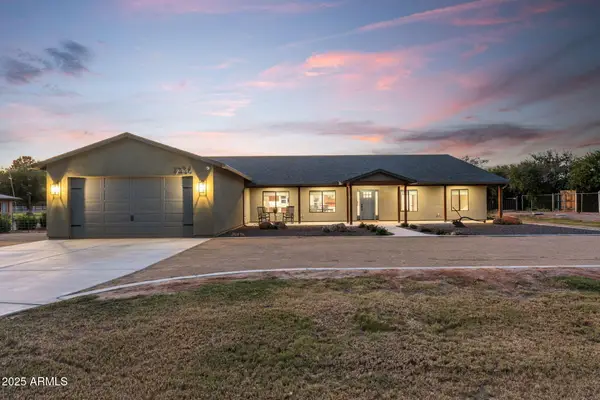5314 N 182nd Lane, Citrus Park, AZ 85340
Local realty services provided by:HUNT Real Estate ERA
5314 N 182nd Lane,Litchfield Park, AZ 85340
$972,000
- 4 Beds
- 4 Baths
- 3,607 sq. ft.
- Single family
- Active
Listed by: jessica a dotta
Office: long realty unlimited
MLS#:6877602
Source:ARMLS
Price summary
- Price:$972,000
- Price per sq. ft.:$269.48
- Monthly HOA dues:$110
About this home
SPECIAL FINANCING AVAILABLE!
Welcome to this beautifully upgraded 4-bedroom, 3.5-bathroom modern farmhouse offering 3,607 sq ft of thoughtfully designed living space. Featuring a separate casita with its own private entrance and a spacious 4-car garage, this home is perfect for multigenerational living, guests, or a private home office.
Inside, the gourmet kitchen shines with double ovens, a large walk-in pantry, and expansive counter space—ideal for both everyday living and entertaining. Rich two-toned paint, natural tile flooring, and plantation shutters throughout add warmth and sophistication to every room. Enjoy built-in surround sound throughout the entire home and backyard, setting the perfect ambiance whether you're hosting or relaxing. Step outside into your personal retreat: a brand-new PebbleTec pool, elegant travertine decking, and low-maintenance artificial paversall set against breathtaking mountain views. The seamless indoor-outdoor sound system makes this backyard the ultimate space for entertaining under the desert sky.
With flexible living spaces, luxurious finishes, and unforgettable views, this one-of-a-kind home is the perfect blend of comfort and elegance. Don't miss your opportunity to make it yours.
Contact an agent
Home facts
- Year built:2023
- Listing ID #:6877602
- Updated:January 08, 2026 at 04:29 PM
Rooms and interior
- Bedrooms:4
- Total bathrooms:4
- Full bathrooms:3
- Half bathrooms:1
- Living area:3,607 sq. ft.
Heating and cooling
- Cooling:Ceiling Fan(s), ENERGY STAR Qualified Equipment, Programmable Thermostat
- Heating:Electric
Structure and exterior
- Year built:2023
- Building area:3,607 sq. ft.
- Lot area:0.33 Acres
Schools
- High school:Canyon View High School
- Middle school:Verrado Middle School
- Elementary school:Belen Soto Elementary School
Utilities
- Water:City Water
Finances and disclosures
- Price:$972,000
- Price per sq. ft.:$269.48
- Tax amount:$2,394 (2024)
New listings near 5314 N 182nd Lane
- New
 $699,000Active4 beds 2 baths2,500 sq. ft.
$699,000Active4 beds 2 baths2,500 sq. ft.7341 N 181st Avenue, Waddell, AZ 85355
MLS# 6963911Listed by: MY HOME GROUP REAL ESTATE - New
 $380,000Active1.01 Acres
$380,000Active1.01 AcresLot 3 W Maryland Avenue #3, Waddell, AZ 85355
MLS# 6962331Listed by: GENTRY REAL ESTATE - New
 $380,000Active1.01 Acres
$380,000Active1.01 AcresLot 4 W Maryland Avenue #4, Waddell, AZ 85355
MLS# 6962333Listed by: GENTRY REAL ESTATE  $900,000Pending4 beds 3 baths2,627 sq. ft.
$900,000Pending4 beds 3 baths2,627 sq. ft.7131 N 181st Avenue, Waddell, AZ 85355
MLS# 6961998Listed by: REALTY ONE GROUP $749,000Active3 beds 2 baths1,526 sq. ft.
$749,000Active3 beds 2 baths1,526 sq. ft.17633 W Ocotillo Road, Waddell, AZ 85355
MLS# 6940912Listed by: REALTY ONE GROUP $1,400,000Active4 beds 4 baths4,322 sq. ft.
$1,400,000Active4 beds 4 baths4,322 sq. ft.18131 W Palo Verde Court, Litchfield Park, AZ 85340
MLS# 6959854Listed by: FATHOM REALTY ELITE $1,075,000Active4 beds 3 baths1,918 sq. ft.
$1,075,000Active4 beds 3 baths1,918 sq. ft.7515 N 185th Avenue, Waddell, AZ 85355
MLS# 6957305Listed by: EXP REALTY $410,000Active3 beds 2 baths1,425 sq. ft.
$410,000Active3 beds 2 baths1,425 sq. ft.19920 W Rancho Drive, Litchfield Park, AZ 85340
MLS# 6954114Listed by: MY HOME GROUP REAL ESTATE $1,150,000Active5 beds 3 baths2,835 sq. ft.
$1,150,000Active5 beds 3 baths2,835 sq. ft.7336 N 181st Avenue, Waddell, AZ 85355
MLS# 6952075Listed by: KELLER WILLIAMS, PROFESSIONAL PARTNERS $725,000Active4 beds 3 baths2,820 sq. ft.
$725,000Active4 beds 3 baths2,820 sq. ft.7402 N 175th Avenue, Waddell, AZ 85355
MLS# 6951171Listed by: LPT REALTY, LLC
