7340 N 183rd Avenue, Citrus Park, AZ 85355
Local realty services provided by:ERA Brokers Consolidated
7340 N 183rd Avenue,Waddell, AZ 85355
$955,500
- 4 Beds
- 2 Baths
- 1,953 sq. ft.
- Single family
- Active
Listed by:pryscilla campos
Office:a.z. & associates
MLS#:6940277
Source:ARMLS
Price summary
- Price:$955,500
- Price per sq. ft.:$489.25
About this home
Welcome to your very own slice of paradise, where rustic charm meets modern luxury! Nestled on 1.8 flood irrigated, fenced acres, this stunning property is perfectly designed for both elegant living and equestrian enjoyment. Step through the front door and into a space that feels both fresh and inviting. The new flooring flows seamlessly throughout, complemented by fresh interior paint that makes every room light and airy. Natural light pours in from windows that frame breathtaking views of the White Tank Mountains, where each evening delivers a front-row seat to Arizona's most spectacular sunsets. Complete with matured trees and lush green grass. The horse facilities feature four covered stalls, a covered feeding stall, and a tie post - ready for your horses to settle in and thrive Whether you're enjoying your morning coffee on the patio, watching your horses graze, or admiring the sunsets over the mountains, this property offers the peace, privacy, and beauty that every horse lover dreams of.
Additional Highlights:
- 10 minutes from grocery/retail stores/restaurants
- Secure RV gate with easy trailer and vehicle access
- Fully fenced acreage with irrigation throughout
- New Dutch front door
- New AC unit
- New water heater
- Fully remodeled bathrooms
- 3 car garage with epoxy floors
- Workshop area in the garage
- Bonus room with separate entrance/exit if needed
- Gated driveway for privacy and security
Come see this rare gem today! Your dream ranch retreat awaits!
Contact an agent
Home facts
- Year built:1987
- Listing ID #:6940277
- Updated:October 30, 2025 at 04:38 PM
Rooms and interior
- Bedrooms:4
- Total bathrooms:2
- Full bathrooms:2
- Living area:1,953 sq. ft.
Heating and cooling
- Cooling:Programmable Thermostat
- Heating:Electric
Structure and exterior
- Year built:1987
- Building area:1,953 sq. ft.
- Lot area:1.87 Acres
Schools
- High school:Canyon View High School
- Middle school:Belen Soto Elementary School
- Elementary school:Belen Soto Elementary School
Utilities
- Water:Private Water Company
- Sewer:Septic In & Connected
Finances and disclosures
- Price:$955,500
- Price per sq. ft.:$489.25
- Tax amount:$1,944
New listings near 7340 N 183rd Avenue
- Open Sat, 10am to 2pmNew
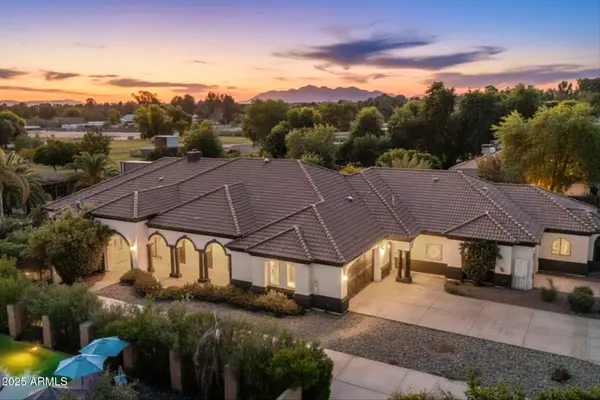 $1,495,000Active5 beds 4 baths4,122 sq. ft.
$1,495,000Active5 beds 4 baths4,122 sq. ft.7113 N 183rd Avenue, Waddell, AZ 85355
MLS# 6940056Listed by: KELLER WILLIAMS REALTY SONORAN LIVING - Open Sat, 10am to 5pmNew
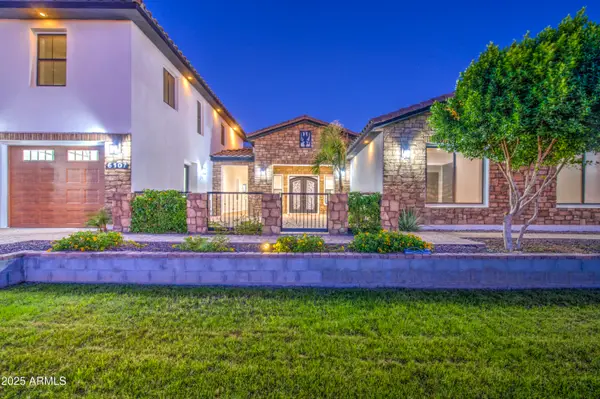 $1,599,000Active7 beds 7 baths5,934 sq. ft.
$1,599,000Active7 beds 7 baths5,934 sq. ft.6107 N 175th Avenue, Waddell, AZ 85355
MLS# 6940032Listed by: EXP REALTY - New
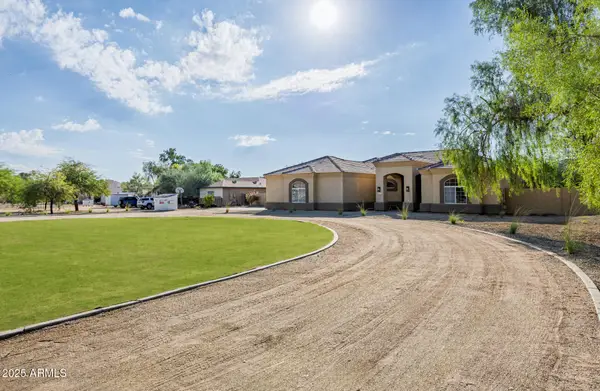 $1,231,400Active4 beds 3 baths2,679 sq. ft.
$1,231,400Active4 beds 3 baths2,679 sq. ft.6532 N 185th Avenue, Waddell, AZ 85355
MLS# 6936887Listed by: EXP REALTY 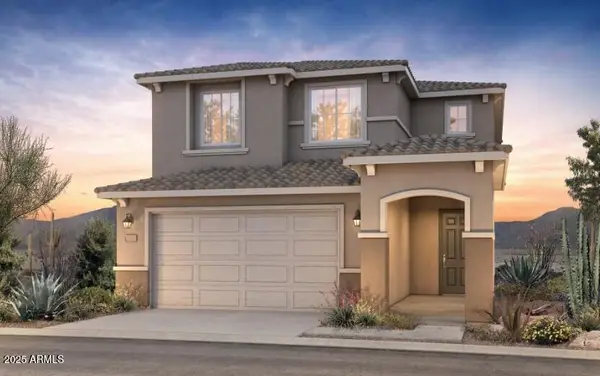 $459,990Active3 beds 3 baths2,059 sq. ft.
$459,990Active3 beds 3 baths2,059 sq. ft.17631 W San Juan Avenue, Litchfield Park, AZ 85340
MLS# 6935372Listed by: PCD REALTY, LLC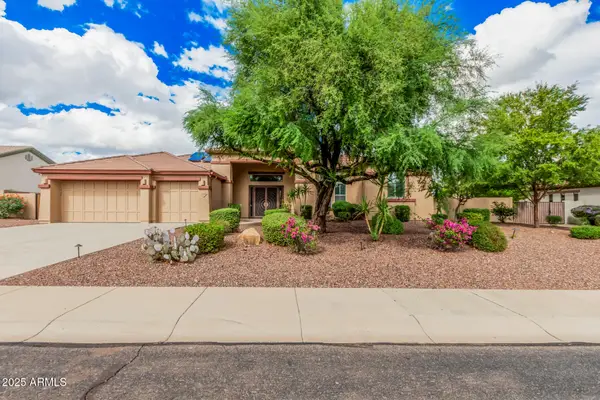 $949,990Active4 beds 3 baths3,795 sq. ft.
$949,990Active4 beds 3 baths3,795 sq. ft.18416 W Montebello Avenue, Litchfield Park, AZ 85340
MLS# 6934066Listed by: DELUXE PRIME REALTY- Open Thu, 11am to 5pm
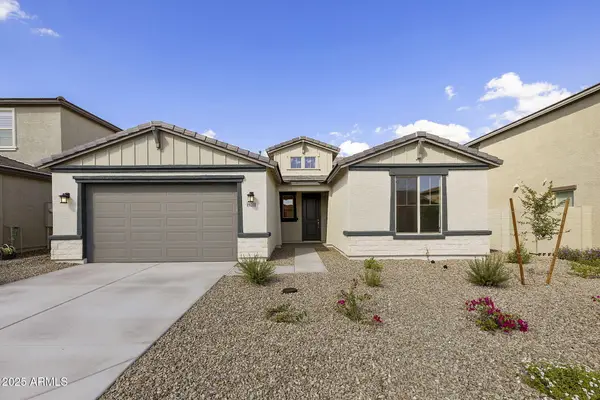 $561,712Active4 beds 3 baths2,629 sq. ft.
$561,712Active4 beds 3 baths2,629 sq. ft.19214 W Missouri Avenue, Litchfield Park, AZ 85340
MLS# 6933935Listed by: TOWNE BROKERAGE SERVICES, INC 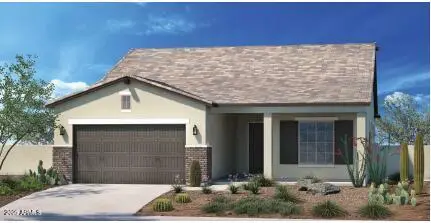 $487,224Active3 beds 2 baths1,909 sq. ft.
$487,224Active3 beds 2 baths1,909 sq. ft.19141 W Missouri Avenue, Litchfield Park, AZ 85340
MLS# 6933424Listed by: TOWNE BROKERAGE SERVICES, INC- Open Sat, 10am to 1pm
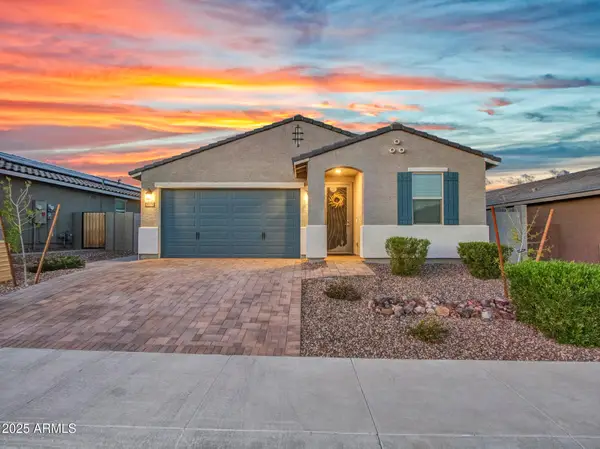 $485,000Active4 beds 3 baths2,048 sq. ft.
$485,000Active4 beds 3 baths2,048 sq. ft.19916 W Badgett Lane, Litchfield Park, AZ 85340
MLS# 6932893Listed by: BERKSHIRE HATHAWAY HOMESERVICES ARIZONA PROPERTIES 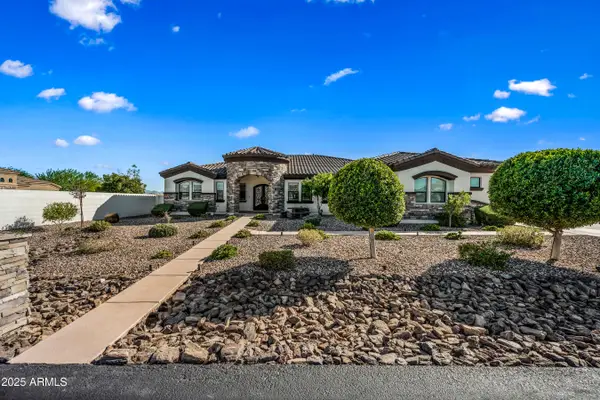 $885,000Pending3 beds 3 baths2,956 sq. ft.
$885,000Pending3 beds 3 baths2,956 sq. ft.18211 W Marshall Court, Litchfield Park, AZ 85340
MLS# 6929765Listed by: HOMESMART
