425 S Pioneer Street, Colorado City, AZ 86021
Local realty services provided by:ERA Four Feathers Realty, L.C.
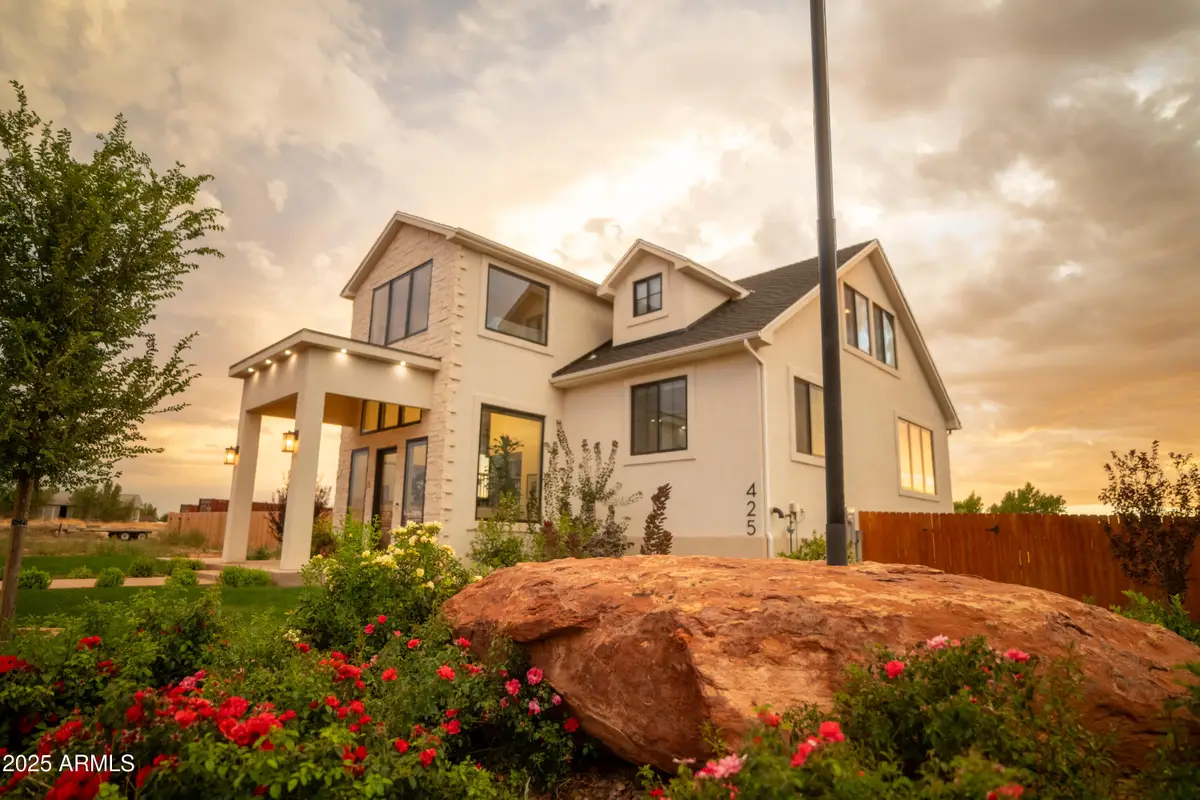

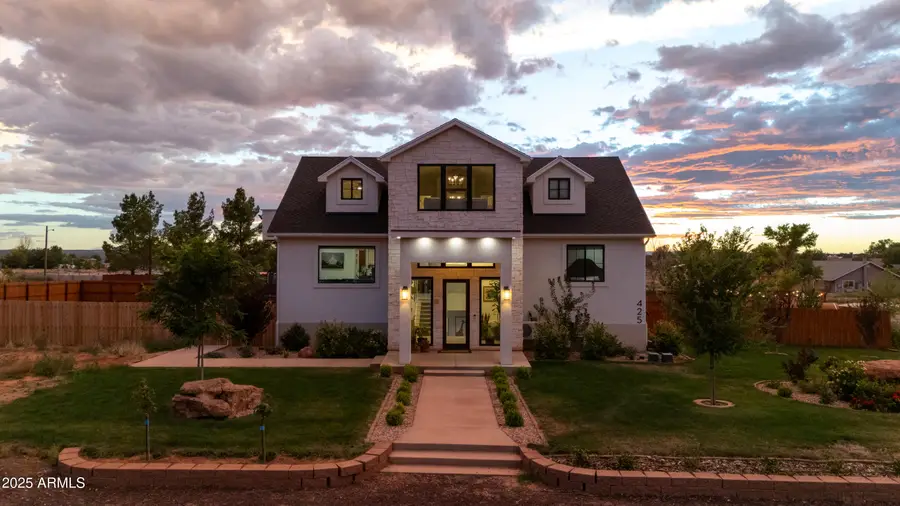
425 S Pioneer Street,Colorado City, AZ 86021
$750,000
- 7 Beds
- 6 Baths
- 4,935 sq. ft.
- Single family
- Active
Listed by:daniel zufelt
Office:balboa realty, llc.
MLS#:6833351
Source:ARMLS
Price summary
- Price:$750,000
- Price per sq. ft.:$151.98
About this home
This very UNIQUE CUSTOM 4900 Sq.Ft. Home sits on a LARGE .96 ACRE corner lot that includes 2 Homes in ONE with 2 Kitchen spaces, 2 Laundry rooms, and separate entrances. The front entry has vaulted ceilings that lead into a large gathering area or greatroom w. marble flooring. The massive KITCHEN area comes with Massive Island, GRANITE COUNTERTOPS, custom walnut cabinets, pantry, and ALL STAINLESS STEEL APPLIANCES. The LARGE MASTER comes w/ a walk-in closet, HUGE walk-in shower, & vanity. The ''can be'' independent BASEMENT APARTMENT has family room/GAME ROOM, cold storage room, 3 Bedrooms, 2 Bathrooms & GAME ROOM with space to add a kitchen with all roughed in plumbing and electrical. The 3rd Floor has a loft area w/ 2 large bedrooms w/ a balcony and bathrooms. The BACKYARD is BEAUTIFULL LANDSCAPED w/ auto watering system, large deck for stargazing, play set and relaxing sauna area. Extremely efficient home with high-end ANDERSON Windows, 16-Seer Mini-split climate control systems and a top of the line full home water filtration system. YOU WON'T FIND ANOTHER HOME LIKE THIS, so Hurry before it's gone.
Contact an agent
Home facts
- Year built:2022
- Listing Id #:6833351
- Updated:July 25, 2025 at 02:46 PM
Rooms and interior
- Bedrooms:7
- Total bathrooms:6
- Full bathrooms:6
- Living area:4,935 sq. ft.
Heating and cooling
- Cooling:Ceiling Fan(s), Mini Split
- Heating:Electric, Mini Split
Structure and exterior
- Year built:2022
- Building area:4,935 sq. ft.
- Lot area:0.95 Acres
Schools
- High school:El Capitan Public School
- Middle school:El Capitan Public School
- Elementary school:Cottonwood Elementary
Utilities
- Water:City Water
Finances and disclosures
- Price:$750,000
- Price per sq. ft.:$151.98
- Tax amount:$2,310 (2024)
New listings near 425 S Pioneer Street
- New
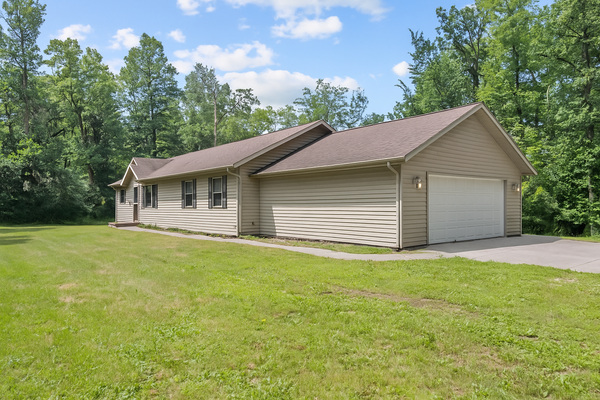 $570,000Active3 beds 2 baths1,620 sq. ft.
$570,000Active3 beds 2 baths1,620 sq. ft.19551 80th Avenue, Milaca, MN 56353
MLS# 6751483Listed by: KELLER WILLIAMS INTEGRITY NW - New
 $114,900Active15 Acres
$114,900Active15 AcresTBD 230th Street, Milaca, MN 56353
MLS# 6763262Listed by: HEWITT JACKSON REAL ESTATE - New
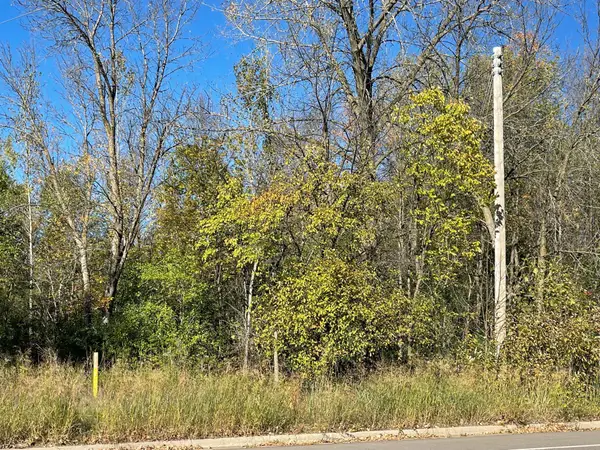 $24,900Active0.13 Acres
$24,900Active0.13 Acres580 1st Street, Milaca, MN 56353
MLS# 6761611Listed by: KELLER WILLIAMS INTEGRITY NW - New
 $239,000Active2 beds 1 baths1,260 sq. ft.
$239,000Active2 beds 1 baths1,260 sq. ft.1135 4th Avenue Nw, Milaca, MN 56353
MLS# 6760977Listed by: HEWITT JACKSON REAL ESTATE  $275,000Pending3 beds 2 baths2,128 sq. ft.
$275,000Pending3 beds 2 baths2,128 sq. ft.515 3rd Avenue Se, Milaca, MN 56353
MLS# 6760478Listed by: REAL DEAL REALTY, INC.- New
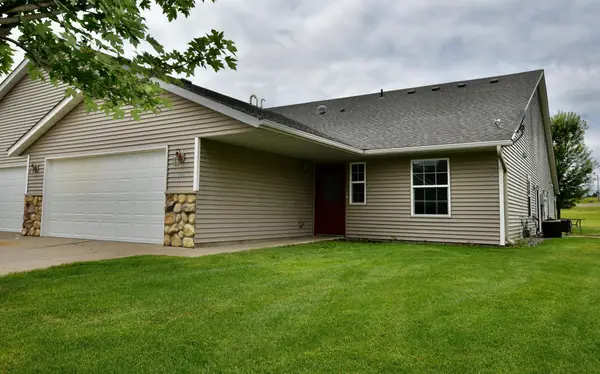 $199,900Active3 beds 2 baths1,306 sq. ft.
$199,900Active3 beds 2 baths1,306 sq. ft.806 11th Avenue Ne, Milaca, MN 56353
MLS# 6757717Listed by: HEWITT JACKSON REAL ESTATE  $135,000Pending2 beds 1 baths736 sq. ft.
$135,000Pending2 beds 1 baths736 sq. ft.235 2nd Avenue Ne, Milaca, MN 56353
MLS# 6756430Listed by: EXP REALTY $145,000Active3.09 Acres
$145,000Active3.09 Acres13225 9th Avenue Se, Milaca Twp, MN 56353
MLS# 6756768Listed by: LPT REALTY, LLC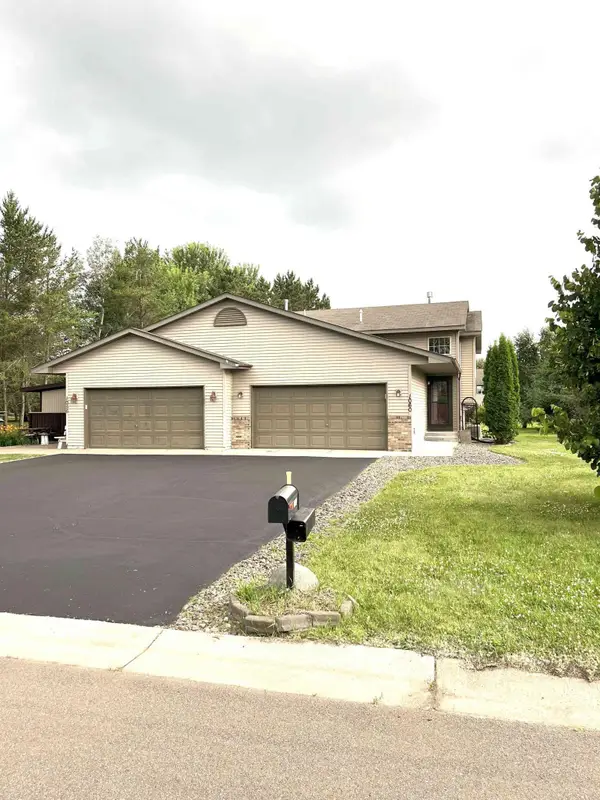 $280,000Active3 beds 2 baths1,530 sq. ft.
$280,000Active3 beds 2 baths1,530 sq. ft.1060 4th Avenue Ne, Milaca, MN 56353
MLS# 6755853Listed by: REAL ESTATE CORNERS, INC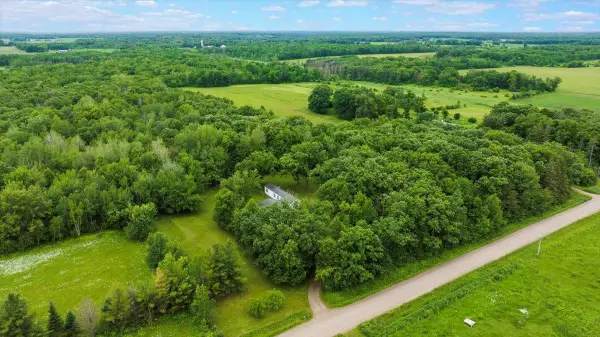 $255,000Active3 beds 1 baths980 sq. ft.
$255,000Active3 beds 1 baths980 sq. ft.15237 190th Street, Milaca, MN 56353
MLS# 6753972Listed by: KELLER WILLIAMS INTEGRITY NW
