15900 E Lone Fox Trail, Dewey, AZ 86327
Local realty services provided by:ERA Brokers Consolidated

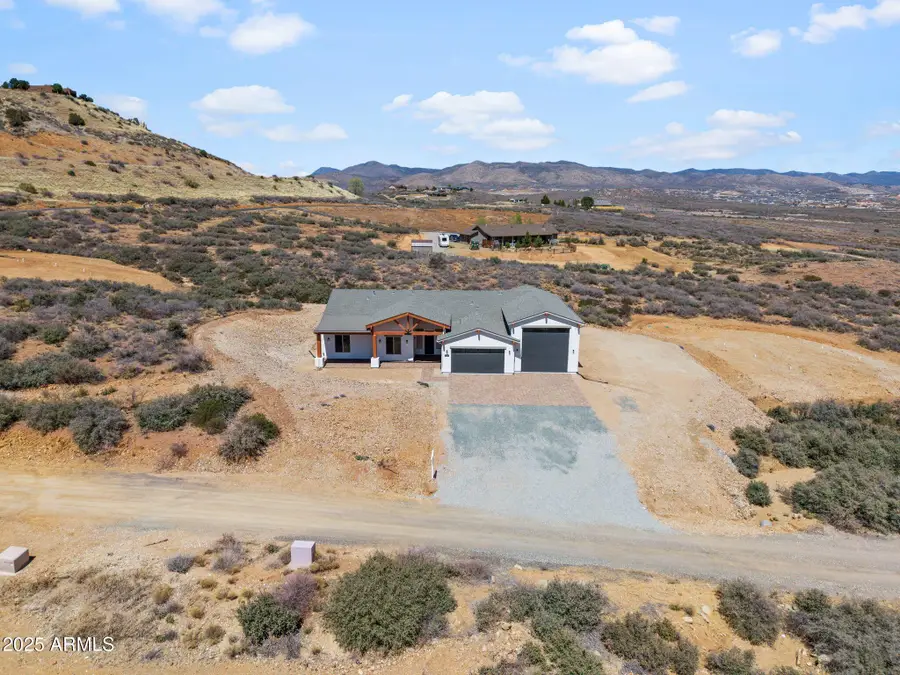

15900 E Lone Fox Trail,Dewey, AZ 86327
$848,000
- 4 Beds
- 3 Baths
- 2,448 sq. ft.
- Single family
- Active
Listed by:nathan c martinez
Office:re/max professionals
MLS#:6849265
Source:ARMLS
Price summary
- Price:$848,000
- Price per sq. ft.:$346.41
- Monthly HOA dues:$54
About this home
Welcome to Arizona's beautiful high country where you will find exceptional panoramic mountain views, wide open spaces and this gorgeous new build home with 4 bedrooms, 2.5 baths and a large RV garage situated in the private Estates at Cherry Ridge community. Thoughtfully designed spaces offers modern living with a host of carefully curated upgrades. Highlights include a gorgeous kitchen with quartz countertops, GE Profile appliances, beverage fridge, a farmhouse kitchen sink, island with seating and a beautifully appointed dining area. The luxurious primary suite features a curb less shower, standalone tub, and convenient access to the laundry room via a pocket door. A spacious 4-panel sliding glass door opens to a large covered patio, perfect for outdoor gatherings. Three additional bedrooms all include walk in closets.
Large RV garage features spray foam insulation, insulated doors and chip epoxy flooring.
One Coat Synthetic Stucco. Propane is rente on a yearly basis and transferable with no charge.
Expansive front and back patio's designed to take in all of the amazing views you have.
This home offers the ultimate in comfort, elegance and privacy.
Contact an agent
Home facts
- Year built:2025
- Listing Id #:6849265
- Updated:July 25, 2025 at 02:56 PM
Rooms and interior
- Bedrooms:4
- Total bathrooms:3
- Full bathrooms:2
- Half bathrooms:1
- Living area:2,448 sq. ft.
Heating and cooling
- Cooling:Programmable Thermostat
- Heating:Propane
Structure and exterior
- Year built:2025
- Building area:2,448 sq. ft.
- Lot area:2.01 Acres
Schools
- Middle school:Bradshaw Mountain Middle School
- Elementary school:Humboldt Elementary School
Utilities
- Water:Shared Well
- Sewer:Septic In & Connected
Finances and disclosures
- Price:$848,000
- Price per sq. ft.:$346.41
- Tax amount:$338 (2024)
New listings near 15900 E Lone Fox Trail
- New
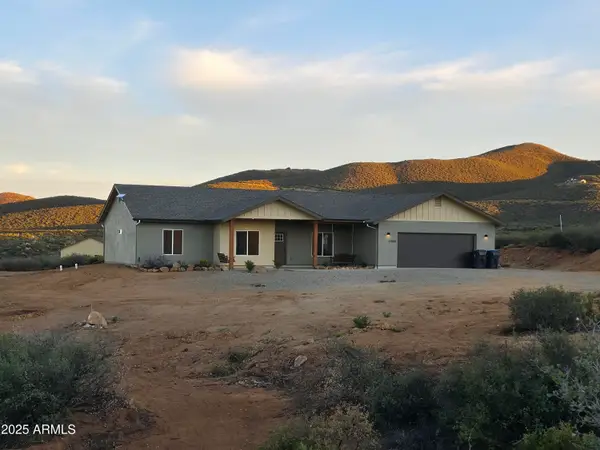 $600,000Active3 beds 2 baths1,929 sq. ft.
$600,000Active3 beds 2 baths1,929 sq. ft.15963 Valentine Lane, Dewey, AZ 86327
MLS# 6903913Listed by: NATIONAL REALTY OF ARIZONA - New
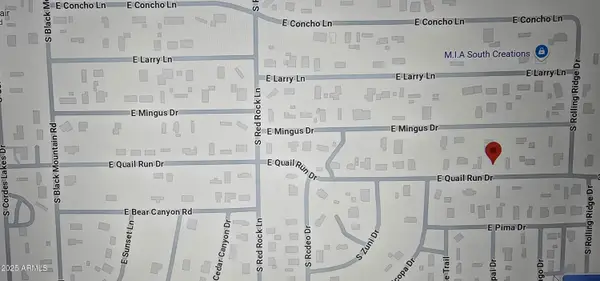 $35,000Active0.19 Acres
$35,000Active0.19 Acres20904 E Quail Run Drive #2306, Mayer, AZ 86333
MLS# 6903774Listed by: HOMESMART - New
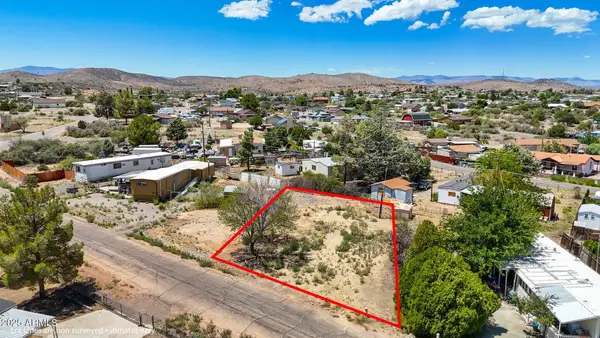 $45,000Active0.16 Acres
$45,000Active0.16 Acres20768 E Antelope Road #327, Mayer, AZ 86333
MLS# 6903523Listed by: KELLER WILLIAMS ARIZONA REALTY - New
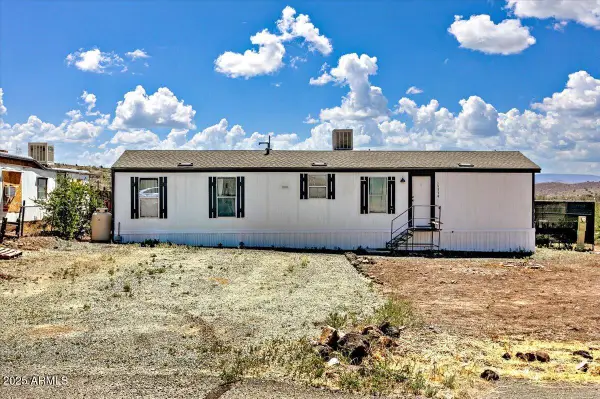 $199,000Active3 beds 2 baths886 sq. ft.
$199,000Active3 beds 2 baths886 sq. ft.15339 S Rolling Ridge Drive, Mayer, AZ 86333
MLS# 6903371Listed by: CLARK REALTY HOMES AND LAND - New
 $349,900Active3 beds 2 baths1,259 sq. ft.
$349,900Active3 beds 2 baths1,259 sq. ft.20134 E Lakeside Road, Mayer, AZ 86333
MLS# 6903111Listed by: HOMESMART - New
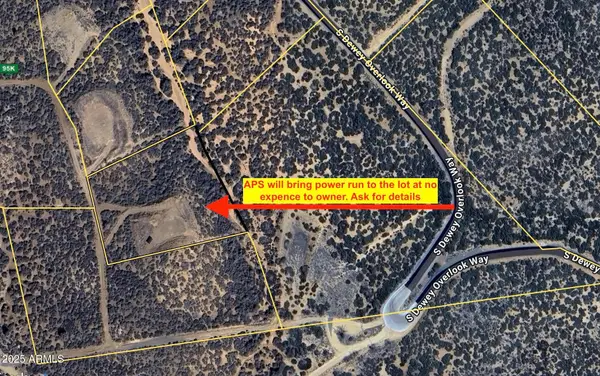 $60,000Active1.99 Acres
$60,000Active1.99 Acres097-A S Dewey Overlook Way #15-D-3, Dewey, AZ 86327
MLS# 6902817Listed by: KELLER WILLIAMS INTEGRITY FIRST - New
 $48,000Active2 Acres
$48,000Active2 Acres13650 E Soleil Down Road, Mayer, AZ 86333
MLS# 6902283Listed by: KELLER WILLIAMS ARIZONA REALTY - New
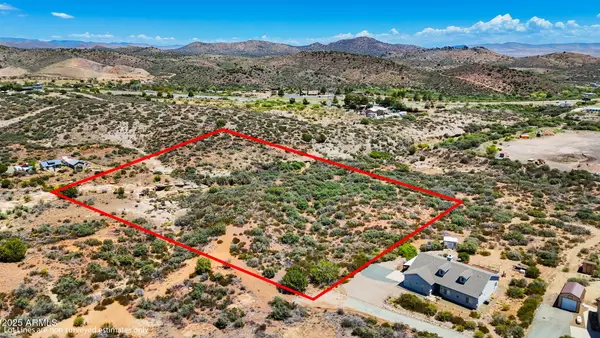 $65,000Active4 Acres
$65,000Active4 Acres00 S Stamp Mill Way, Mayer, AZ 86333
MLS# 6901847Listed by: KELLER WILLIAMS ARIZONA REALTY - New
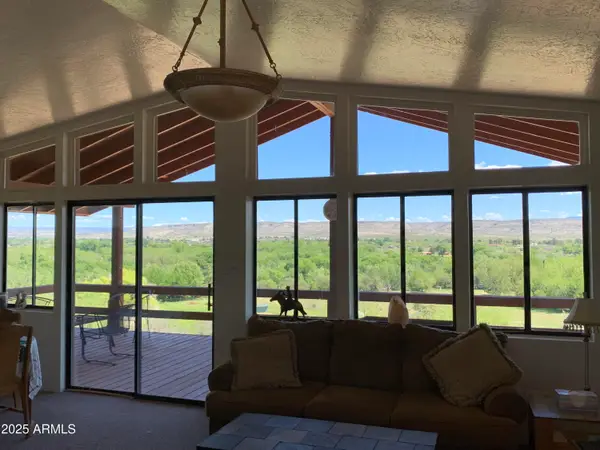 $675,000Active2 beds 2 baths2,128 sq. ft.
$675,000Active2 beds 2 baths2,128 sq. ft.2876 S Salt Mine Road, Camp Verde, AZ 86322
MLS# 6901712Listed by: REALTY EXECUTIVES ARIZONA TERRITORY  $699,900Active3 beds 2 baths2,112 sq. ft.
$699,900Active3 beds 2 baths2,112 sq. ft.15690 E Orchard View Road, Dewey, AZ 86327
MLS# 6900776Listed by: REALTYONEGROUP MOUNTAIN DESERT
