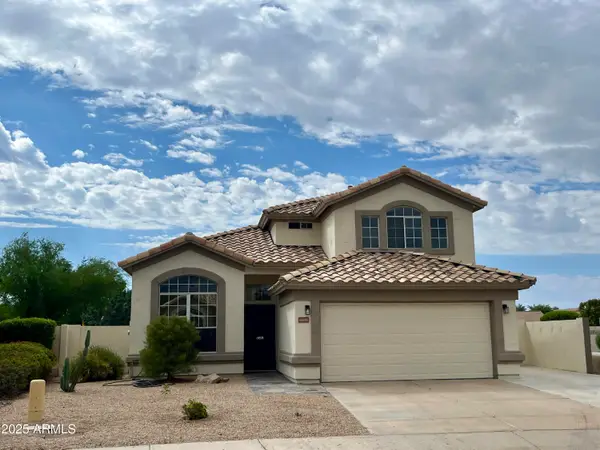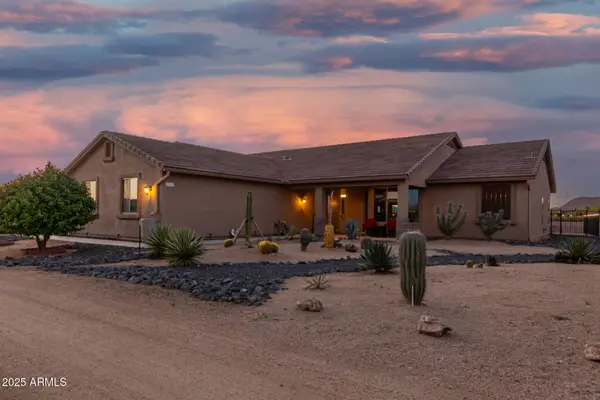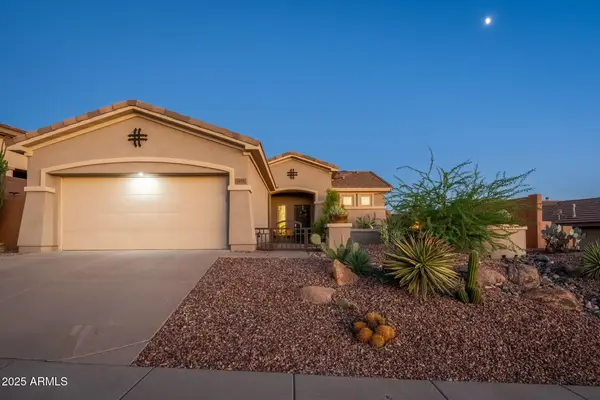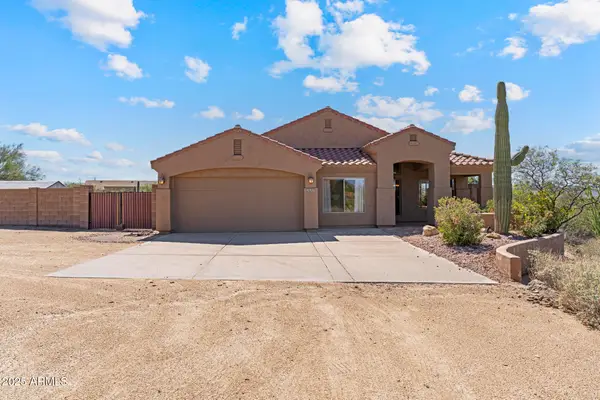1012 E Desert Hills Drive, Deer Valley, AZ 85086
Local realty services provided by:ERA Brokers Consolidated
1012 E Desert Hills Drive,Phoenix, AZ 85086
$800,000
- 3 Beds
- 3 Baths
- 2,255 sq. ft.
- Single family
- Active
Listed by:shannon r everett
Office:re/max alliance group
MLS#:6914222
Source:ARMLS
Price summary
- Price:$800,000
- Price per sq. ft.:$354.77
About this home
Move-in ready, custom built, split bedroom floor plan, lovingly cared for home on 1.26 acres with mountain views in quiet Desert Hills. Large private front courtyard with brick pavers and oversized wood door makes a welcoming statement. Spacious open floor plan with 10' ceilings makes this home great for families and entertainment. Kitchen has neutral granite, high-end cabinetry featuring auto-closing and sliding drawers, under counter lighting, SS appliances, gas stove, bar height seating. Open living space includes family room with stylish built-in LED fireplace offering temperature-controlled thermostat for heat and ambiance, dining area, wet bar with frig, and clear glass upper cabinet. The Primary suite is exceptionally generous, separate exit door, deep walk-in closet with... sturdy shelving for ample storage, and bonus built-in safe. Primary bath has dual sinks, upgraded fixtures, separate water closet. Secondary bedrooms are light and bright with mini-splits for optimal efficiency. This home has 3 bedrooms, 3 bathrooms and an office with desk that matches the granite/cabinetry, recessed lighting, 8' interior doors and 20" neutral tile flooring throughout. 4 car extended garage with 16' of large sturdy overhead storage space, utility sink. Newly replaced R/O system, hot water heater, and water softener. Preferred North/South orientation with large covered back patio, expansive brick pavers and artificial turf providing abundant outdoor living and dark sky viewing. Private fenced-in backyard has 2 raised garden beds and 12' x 18' newly painted workroom/storage shed. Exterior has fresh paint, sunscreen security doors for open air flow, and back-up dual functioning gas/propane generator. This Desert Hills location is steps away from Preserve for hiking, horseback and trail riding.
Contact an agent
Home facts
- Year built:2013
- Listing ID #:6914222
- Updated:October 03, 2025 at 03:40 PM
Rooms and interior
- Bedrooms:3
- Total bathrooms:3
- Full bathrooms:3
- Living area:2,255 sq. ft.
Heating and cooling
- Cooling:Ceiling Fan(s), Mini Split, Programmable Thermostat
- Heating:Electric
Structure and exterior
- Year built:2013
- Building area:2,255 sq. ft.
- Lot area:1.26 Acres
Schools
- High school:Boulder Creek High School
- Middle school:Desert Mountain School
- Elementary school:Desert Mountain School
Utilities
- Water:Shared Well
- Sewer:Septic In & Connected
Finances and disclosures
- Price:$800,000
- Price per sq. ft.:$354.77
- Tax amount:$3,379 (2024)
New listings near 1012 E Desert Hills Drive
- New
 $380,000Active3 beds 2 baths1,510 sq. ft.
$380,000Active3 beds 2 baths1,510 sq. ft.4824 W Kristal Way, Glendale, AZ 85308
MLS# 6928377Listed by: HOMESMART - New
 $535,000Active2 beds 2 baths1,544 sq. ft.
$535,000Active2 beds 2 baths1,544 sq. ft.1849 W Buckhorn Trail, Phoenix, AZ 85085
MLS# 6928392Listed by: COMPASS - New
 $599,000Active4 beds 3 baths2,037 sq. ft.
$599,000Active4 beds 3 baths2,037 sq. ft.6891 W Via Del Sol Drive, Glendale, AZ 85310
MLS# 6928397Listed by: PRESTIGE REALTY - New
 $844,900Active4 beds 2 baths2,311 sq. ft.
$844,900Active4 beds 2 baths2,311 sq. ft.39730 N New River Road, Phoenix, AZ 85086
MLS# 6928333Listed by: REALTY ONE GROUP - New
 $525,000Active2 beds 2 baths1,400 sq. ft.
$525,000Active2 beds 2 baths1,400 sq. ft.41921 N Crooked Stick Road, Anthem, AZ 85086
MLS# 6928304Listed by: HOMESMART - Open Sat, 11am to 2pmNew
 $415,900Active2 beds 2 baths1,606 sq. ft.
$415,900Active2 beds 2 baths1,606 sq. ft.19810 N 90th Lane, Peoria, AZ 85382
MLS# 6928282Listed by: DPR REALTY LLC - Open Sat, 10am to 1:30pmNew
 $765,000Active2 beds 2 baths1,410 sq. ft.
$765,000Active2 beds 2 baths1,410 sq. ft.6961 E Purple Shade Circle, Scottsdale, AZ 85266
MLS# 6928267Listed by: RUSS LYON SOTHEBY'S INTERNATIONAL REALTY - New
 $769,000Active4 beds 2 baths2,339 sq. ft.
$769,000Active4 beds 2 baths2,339 sq. ft.509 E Seco Place, Phoenix, AZ 85086
MLS# 6928237Listed by: RUSS LYON SOTHEBY'S INTERNATIONAL REALTY - New
 $1,200,000Active3 beds 2 baths2,532 sq. ft.
$1,200,000Active3 beds 2 baths2,532 sq. ft.45214 N 15th Way, New River, AZ 85087
MLS# 6928195Listed by: HOMESMART - New
 $580,000Active3 beds 2 baths2,099 sq. ft.
$580,000Active3 beds 2 baths2,099 sq. ft.2606 W Perdido Way, Phoenix, AZ 85086
MLS# 6928208Listed by: MY HOME GROUP REAL ESTATE
